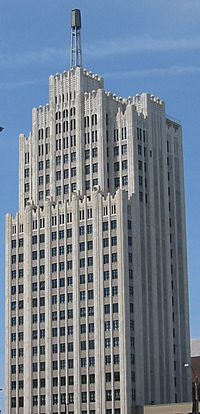Continental Life Building facts for kids
Quick facts for kids Continental Life Building |
|
|---|---|
 |
|
| General information | |
| Status | Complete |
| Type | Apartments |
| Location | 3615 Olive St., St. Louis, Missouri |
| Coordinates | 38°38′19″N 90°13′58″W / 38.6385°N 90.2327°W |
| Completed | 1930 |
| Owner | Owen Development |
| Height | |
| Roof | 286 feet (87 m) |
| Technical details | |
| Floor count | 22 |
| Lifts/elevators | 2 |
| Design and construction | |
| Architect | William B. Ittner |
The Continental-Life Building, also known as the Continental Building, is a tall building in St. Louis, Missouri, United States. It was finished in 1930. This building is a great example of Art Deco style, which was popular for buildings in the 1920s and 1930s. It has cool, geometric shapes and decorations.
You can find the building in an area called Grand Center in St. Louis' Midtown neighborhood. It's easy to spot from major roads like Interstate 64 (also known as Highway 40) and Interstate 44.
Contents
Building History
Early Days and Design
A man named Edmund Monroe "Ed" Mays wanted a special home for his two businesses: Continental-Life Insurance and Grand National Bank. So, he asked William B. Ittner to design the building. Ittner was a very famous architect in St. Louis at the time.
Changes in Ownership
On September 22, 1955, two young developers, Robert A. Futterman and Jerry Tenney, bought the building for $2 million. Sadly, Futterman passed away suddenly in 1961. His death caused problems for the building's finances. Stephen Trampe, a developer who later wrote a book about the building, called it "the sandwich that started the decline."
The building continued to house businesses through the mid-1960s. At one point, important people like St. Louis mayor Alfonso J. Cervantes and lawyer Morris Shenker were co-owners. However, by the 1970s, the building started to fall apart.
A New Beginning
After some attempts to fix it up in the late 1990s, two St. Louis developers, Stephen Trampe and Mike Barry, took on the challenge. They worked hard to renovate the building and turn it into apartments. The building officially reopened in 2001. Stephen Trampe even wrote a book telling the story of the building's past and its new life.
Building Features
The Continental Building has a special three-story parking garage connected to it. This garage is used by people who live in the building and also by visitors to the nearby Fox Theatre. On top of the parking garage, there's an outdoor swimming pool just for residents!
Amazing Views
Because of its great location and height, you can see many famous St. Louis landmarks from the Continental Building. Some of these include:
- The Gateway Arch, a famous monument
- One Metropolitan Square, which is St. Louis' tallest building
- The Edward Jones Dome, a large sports arena
- The City Museum, a unique museum made from recycled materials
- The Civil Courts Building, a beautiful courthouse
- The Anheuser Busch brewery, where beer is made
- Parts of the Missouri Botanical Garden, including the Climatron dome
- The Compton Hill water tower
- The campus of St. Louis University
- The St. Louis Science Center
Architectural Details
Over time, special parts of the building's original design were collected by the St. Louis Building Arts Foundation. During Stephen Trampe's renovation, some of these pieces were brought back to the building. Other parts are still kept at the foundation's storage site in Sauget, Illinois.
Ghostbusters Connection
Did you know the Continental Life Building might have inspired a famous movie? According to the DVD commentary for the movie Ghostbusters, the top of Dana's apartment building in the film was modeled after the Continental Life Building in St. Louis. Even though Dana's building in the movie is actually in New York City and only 20 stories tall, artists used special paintings and models to make it look taller and similar to the top of the Continental Life Building.
See also
 In Spanish: Continental Life Building para niños
In Spanish: Continental Life Building para niños
 | Misty Copeland |
 | Raven Wilkinson |
 | Debra Austin |
 | Aesha Ash |

