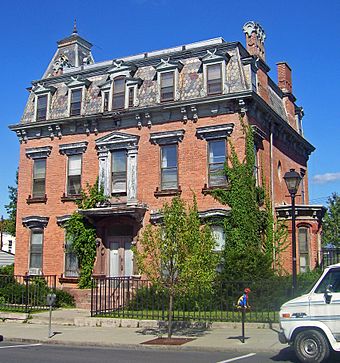Cornelius H. Evans House facts for kids
|
Cornelius H. Evans House
|
|
|
U.S. Historic district
Contributing property |
|

South elevation and east profile, 2008
|
|
| Location | Hudson, NY |
|---|---|
| Area | 0.75 acres (3,000 m2) |
| Built | 1861 |
| Part of | Hudson Historic District (ID74001226) |
| NRHP reference No. | 74001226 |
Quick facts for kids Significant dates |
|
| Added to NRHP | November 1, 1974 |
| Designated CP | October 21, 1985 |
The Cornelius H. Evans House is a historic brick house located on Warren Street in downtown Hudson, United States. It was built in the mid-1800s.
This house was once the home of Cornelius H. Evans. He was a local businessman who owned a brewery and also served as the city's mayor. His family lived in the house for 80 years. Later, it was used as a synagogue and a community center for a short time. Today, it is a private home again. The house was added to the National Register of Historic Places on November 1, 1974. It is also an important part of the Hudson Historic District.
Contents
What the House Looks Like
The Cornelius H. Evans House stands on the north side of Warren Street. It has a small front yard with an iron fence. The house is quite large, with two and a half stories. It is made of brick and has special sandstone around the windows.
Roof and Tower Details
The main part of the house has a unique roof called a mansard roof. This type of roof has slopes on all sides. It is covered with colorful, fish-scale shaped slate tiles. You can also see gabled dormer windows sticking out of the roof. These windows have their own small pointed roofs. Two brick chimneys rise from the eastern side of the house.
On the west side, there is a three-story tower. It has a similar pyramid-shaped roof. The very top of the tower's roof has a decorative piece called a finial.
Front and Side Views
The front of the house has a small wooden cover over the main entrance. You reach the door by climbing a few stone steps. Ivy plants grow up the side of the house. Above the main entrance, the central window on the second floor looks very fancy. It has two columns, called pilasters, on either side. It also has a triangular decoration, known as a pediment, above it.
On the east side of the house, there is a bay window on the first floor. This window sticks out from the wall. Above it, you can see a round window. The tower on the west side has both circular and arched windows. There is also an enclosed veranda on the west side.
Inside the House
When you go inside, you'll find a main hallway in the center. This hallway has the original staircase and wood panels on the lower part of the walls, called wainscoting. Arched doorways lead to other rooms. The floor has a special wallpaper that looks like carved leather. Many original features are still there. These include carved wood details, white marble mantels, stained glass windows, brass doorknobs, and inside shutters.
History of the Evans House
The house was built in 1861 by Robert Evans, Cornelius's father. At that time, Cornelius was 20 years old. Robert Evans had bought a brewery in Hudson 25 years earlier. He had made it much bigger and more successful. Building this house showed how successful he was and how much he cared about the city of Hudson.
Cornelius Evans Takes Over
The person who designed the house is not known. However, it looks similar to buildings designed by James Renwick, Jr.. He was famous for his mansard-roofed buildings. The Evans House is a smaller version of this style, made for a home.
Cornelius Evans started working at the family brewery in 1860. In 1865, he became a partner in the company. When his father died in 1868, Cornelius took over the business. Under his leadership, the brewery grew even more. Their main product, Evans India Pale Ale, was very popular. They even had to double the size of their bottling plant in 1890 to keep up with demand!
A Leader in Hudson
Cornelius Evans also became an important leader in Hudson, just like his father. He was a director at the National Hudson City Bank. In the 1870s, he was elected mayor of the city twice.
Changes Over Time
When Cornelius Evans died in 1902, his son, Cornelius Jr., inherited the house. The brewery had to close in 1920. This was because of a time called Prohibition, when making and selling alcohol was not allowed.
After Cornelius Jr. died in 1941, his son Roland sold the house outside of the family. Five years later, in 1946, a local synagogue called Congregation Anshe Emeth bought it. They used it as a place of worship and a community center. In 1970, the house was sold again and became a private home once more.
 | Victor J. Glover |
 | Yvonne Cagle |
 | Jeanette Epps |
 | Bernard A. Harris Jr. |



