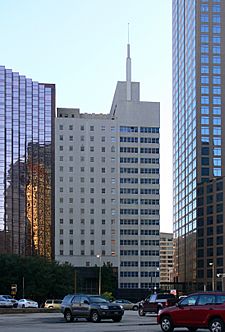Corrigan Tower facts for kids
Quick facts for kids Corrigan Tower |
|
|---|---|
 |
|
| General information | |
| Status | Complete |
| Type | Apartments (previously Office) |
| Architectural style | Modern, Curtain wall |
| Address | 1900 Pacific Ave., Dallas, Texas |
| Country | United States |
| Coordinates | 32°46′58″N 96°47′45″W / 32.782752°N 96.795879°W |
| Opening | 1952 |
| Cost | $5 million |
| Height | |
| Antenna spire | 282 ft (86 m) |
| Roof | 260 ft (79 m) |
| Technical details | |
| Floor count | 17 |
| Floor area | 215,000 sq ft (20,000 m2) |
| Lifts/elevators | 5 |
| Design and construction | |
| Architect | Wyatt C. Hedrick |
| Developer | Leo F. Corrigan |
|
Corrigan Tower
|
|
|
U.S. Historic district
Contributing property |
|
| Part of | Dallas Downtown Historic District (ID04000894) |
| Designated CP | August 11, 2006 |
Corrigan Tower, also known as 1900 Pacific or 1900 Pacific Residences, is a tall building in Dallas, Texas. It is located at 1900 Pacific Avenue. This building is in the City Center District of Dallas. It has 20 floors. The building was first used for offices. Now, it has apartments. It was built in a modern style. You can find it on a busy corner. It is across from Aston Park.
Contents
History of Corrigan Tower
Before Corrigan Tower was built, the spot had small shops. There was also a theater called the Tower Theater. This theater had 1,500 seats. You could get to it through the Tower Petroleum Building.
Building the Tower
A developer named Leo Corrigan bought the Tower Petroleum Building in 1942. He then planned to add Corrigan Tower. Architect Wyatt C. Hedrick designed the new building. It was meant to be an addition to the Tower Petroleum Building. The new building would add about 215,000-square-foot (20,000 m2) of space.
Construction started in 1951. The building officially opened in 1952. Floors 4 through 14 of Corrigan Tower connected to the Tower Petroleum Building. This created a large complex. It had about 325,000 square feet (30,200 m2) of office space.
Saving the Theater and Later Changes
To keep the Tower Theater, Corrigan Tower was built around it. A new fire exit was added for the theater's balcony. This exit went through the new building to St. Paul Street. The two buildings were mostly separated by a 20-foot-wide (6 m) space. This space was called a light well. It helped keep light for the Tower Petroleum Building.
The main entrance to Corrigan Tower was on St. Paul Street. You could also enter through the Tower Petroleum Building. The lobby had 5 fast elevators. Many insurance and financial companies chose to have their offices here.
Renovations and New Uses
In 1979, the lower parts of the building were changed a lot. The Tower Theater was taken down. A new, three-story entrance was built on Pacific Avenue. This new entrance connected to the original lobby. Black granite was added to the bottom of the building. This made it match the Tower Petroleum Building.
Later, a skybridge was built. This bridge connected Corrigan Tower to nearby buildings. It was part of the Dallas Pedestrian Network.
The building was sold in 1995. By 2003, it was closed. People started thinking about turning it into apartments. There was even an idea to use it as a parking garage. In 2007, the owner wanted to build a new, very tall building there. However, this plan did not happen. The building was later put up for sale.
In recent years, Corrigan Tower was changed into apartments. It is now known as 1900 Pacific Residences.
Design Features
Corrigan Tower shows the style of modern architecture from the 1950s. It stands 17 stories tall. It also has a mechanical room and a spire with a flag pole. These parts add another 22 feet (6.7 m) to its height.
The sides of the building are made of light brick. They look like solid walls. The northwest corner is different. It has many windows and thin brick sections between them. This gives it a modern, glass-filled look.
 | William L. Dawson |
 | W. E. B. Du Bois |
 | Harry Belafonte |

