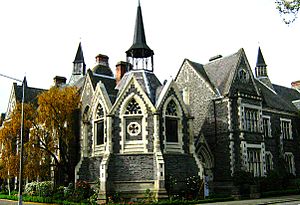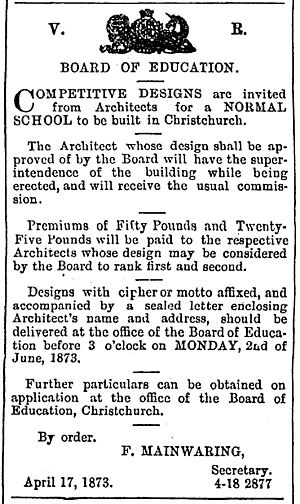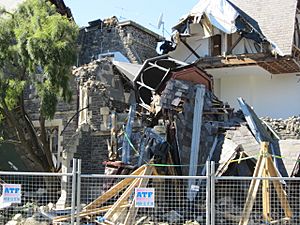Cranmer Court facts for kids
Quick facts for kids Cranmer Court |
|
|---|---|

Cranmer Court in 2007
|
|
| Former names | Christchurch Normal School |
| General information | |
| Type | Education building |
| Architectural style | Gothic Revival |
| Location | corner Kilmore and Montreal Streets |
| Address | 350 Montreal Street |
| Town or city | Christchurch |
| Country | New Zealand |
| Coordinates | 43°31′35″S 172°37′51″E / 43.52639°S 172.63083°E |
| Completed | 1876 |
| Inaugurated | April 1876 |
| Demolished | October 2012 |
| Client | Canterbury Education Board |
| Design and construction | |
| Architect | Samuel Farr |
| Main contractor | Daniel Reese |
| Renovating team | |
| Architect | Thomas Cane (1878) |
| Designated: | 21 March 1991 |
| Reference #: | 1872 |
Cranmer Court, also known as the former Christchurch Normal School, was a very important old building in Christchurch, New Zealand. It was sadly pulled down because it was damaged in the 2011 Christchurch earthquake. This decision caused a lot of debate among people who wanted to save historic buildings.
History of the Building
In 1873, the Canterbury Board of Education held a contest to find the best design for the Christchurch Normal School. At that time, education was managed by the local government. They announced the contest in a newspaper called The Press. The best design would win £50, and the second best would win £25.
Twelve different designs were submitted. A Christchurch architect named Samuel Farr won the competition. Robert Lawson from Dunedin came in second place.
Construction of the school began later in 1873. Sir Charles Fergusson, who was the Governor of New Zealand, laid the first stone. The builder was Daniel Reese. He finished building the school after three years. The school officially opened on 3 April 1876. It was one of New Zealand's very first normal schools. A normal school was a place where future teachers could learn and practice teaching in a real school setting.
In 1930, another building for trainee teachers was built nearby. It was called the Teachers' College Building. This building is also considered a historic place.
The Normal School building was no longer used as a school in 1970. For over ten years, people argued about what should happen to it. Eventually, a local businessman named Chris Berryman bought the building. His company completely changed the inside of the empty building to create apartments. It also had a restaurant called Grimsby's.
On 21 March 1991, the building was officially recognized as a Category I historic place by the New Zealand Historic Places Trust. This means it was considered very important to New Zealand's history and culture.
Cranmer Court was damaged during the 2010 and 2011 Christchurch earthquakes. After the earthquakes, it was marked with a red sticker, meaning it was unsafe. Cranmer Court was one of only three public school buildings from the 1800s left in Christchurch. The other two are now part of the Arts Centre.
Despite its historical importance, the building was pulled down in October 2012. The demolition was finished by 2 November. Even though the city council voted to try and stop the demolition, the work continued. The demolition did not include nine newer townhouses that were also part of Cranmer Court.
The local newspaper, The Press, was very unhappy about the demolition. They wrote that historic buildings had not been looked after by the government. They mentioned comments made by the Earthquake Recovery minister, Gerry Brownlee, and the Canterbury Earthquake Recovery Authority. Some officials believed that old buildings needed to be removed quickly after the earthquake.
The land where Cranmer Court stood was later sold for NZ$10 million to the Majestic Church. The land was meant for high-density housing, not churches, but it was sold through a public process.
Why it was Named Cranmer Court
The building was first called the Normal School because it offered a 'normal' school environment. This allowed teachers in training to watch experienced teachers working with students in classrooms.
When a developer bought the building complex in 1981, he gave it the new name of Cranmer Court. This name came from the nearby Cranmer Square. Cranmer Square itself was named after a historical figure called Thomas Cranmer.
Architecture of Cranmer Court
Samuel Farr's design for the building was shaped like the letter 'L'. One side faced Kilmore Street and was about 244 feet long. The other side faced Montreal Street and was about 145 feet long.
From the outside, the school looked very fancy and decorated. However, the inside was quite plain and simple. The only part that was not simple was the special eight-sided room at the corner where Kilmore and Montreal Streets meet. The roof of this room had beautiful, detailed arches. This building was considered Farr's most famous work and a great example of Gothic design.
In 1878, another architect named Thomas Cane designed an extension to the north side of the building. This extension was built to match Farr's original style, but it was generally simpler. It was added to create a kindergarten for younger children.
 | Percy Lavon Julian |
 | Katherine Johnson |
 | George Washington Carver |
 | Annie Easley |



