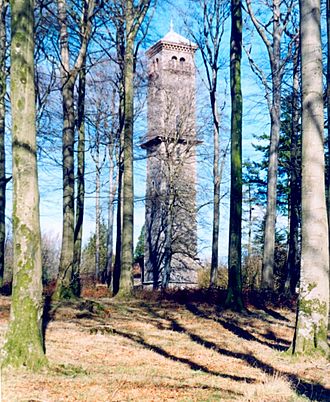Cranmore Tower facts for kids
Quick facts for kids Cranmore Tower |
|
|---|---|
 |
|
| General information | |
| Town or city | Cranmore, Somerset |
| Country | England |
| Coordinates | 51°12′09″N 2°27′58″W / 51.2026°N 2.4662°W |
| Construction started | 1862 |
| Completed | 1864 |
| Client | John Moore Paget |
| Technical details | |
| Size | 45 metres (148 ft) |
| Design and construction | |
| Architect | Henry Goodridge |
| Engineer | William Witcombe |
The Cranmore Tower is a tall, old tower in Cranmore, Somerset, England. It stands about 45 metres (148 ft) high and was built a long time ago in the 1800s. It's known as a "folly" because it was built mostly for decoration or fun, not for a practical purpose like defense.
The tower is located high up, about 280 metres (919 ft) above sea level. This makes it the highest point along the Mendip Way, a popular walking trail.
Contents
Building the Cranmore Tower
The Cranmore Tower was built between 1862 and 1864. A man named Thomas Henry Wyatt designed it. It was built for John Moore Paget, who lived at Cranmore Hall nearby. Cranmore Hall is now part of All Hallows Preparatory School.
The tower has a special viewing area at the very top. From here, you can look out through arched windows. There are also iron balconies that go around the tower. One balcony is at the top, and another is about halfway up. The tower is so important that English Heritage has listed it as a Grade II building. This means it's a historically important structure.
The Tower During World War II
During World War II, the Cranmore Tower was used for an important job. It became a lookout tower for the Home Guard. These were local volunteers who protected Britain during the war. The Royal Corps of Signals, a part of the British Army, also used the tower. They were in charge of communications, like sending messages.
Restoring the Tower
By 1984, the Cranmore Tower was starting to fall apart. It was bought by Donald Beaton, who started fixing it up. While repairs were happening, something exciting was found next to the tower. Workers discovered the remains of an old Roman fort! They also found a collection of ancient Roman coins.
In 1988, the tower was sold again to Nick Ridge. He decided to open it to the public so people could visit. Later, people who follow the Baháʼí Faith bought the tower. They continued to restore it. They even put in a new wooden staircase. This staircase allows visitors to reach the balconies at the top. From there, you are about 320 metres (1,050 ft) above sea level!
Visiting Cranmore Tower Today
Since early 2008, the Cranmore Tower has been open to visitors again. It's even promoted as a romantic spot for marriage proposals! You usually pay a small fee to climb to the top. The tower is open on weekends, bank holidays, and school holidays. You can also arrange a visit at other times.
 | James B. Knighten |
 | Azellia White |
 | Willa Brown |

