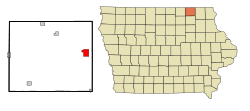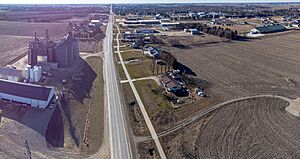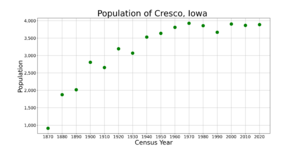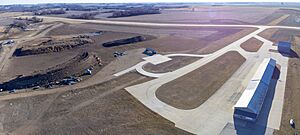Cresco, Iowa facts for kids
Quick facts for kids
Cresco, Iowa
|
|
|---|---|
|
City
|
|

Howard County Courthouse in Cresco
|
|
| Motto(s):
"Iowa's Year Round Play Ground"
|
|

Location of Cresco, Iowa
|
|
| Country | |
| State | |
| County | Howard |
| Incorporated | June 6, 1868 |
| Area | |
| • Total | 3.34 sq mi (8.65 km2) |
| • Land | 3.34 sq mi (8.65 km2) |
| • Water | 0.00 sq mi (0.00 km2) |
| Elevation | 1,293 ft (394 m) |
| Population
(2020)
|
|
| • Total | 3,888 |
| • Density | 1,164.07/sq mi (449.49/km2) |
| Time zone | UTC-6 (Central (CST)) |
| • Summer (DST) | UTC-5 (CDT) |
| ZIP Code |
52136
|
| Area code(s) | 563 |
| FIPS code | 19-17220 |
| GNIS feature ID | 0455712 |
Cresco is a city in Howard County, Iowa, United States. It's the main city, or county seat, of Howard County. In 2020, about 3,888 people lived there.
Contents
A Look Back in Time
Cresco started as a town in 1866. This was when the railroad was growing in the area. The name "Cresco" comes from Latin and means "I grow." The city officially became a city on June 6, 1868.
A fun fact from history: on October 20, 1980, The David Letterman Show was filmed live from Cresco! The city won a contest to host the famous TV show.
Where is Cresco?
Cresco is located in the state of Iowa. It covers an area of about 3.35 square miles (8.65 square kilometers). All of this area is land.
Cresco's Climate
Cresco has a climate with four distinct seasons. Winters are long, cold, and snowy. Summers are very warm and humid.
| Climate data for Cresco | |||||||||||||
|---|---|---|---|---|---|---|---|---|---|---|---|---|---|
| Month | Jan | Feb | Mar | Apr | May | Jun | Jul | Aug | Sep | Oct | Nov | Dec | Year |
| Record high °F (°C) | 54 (12) |
63 (17) |
83 (28) |
91 (33) |
91 (33) |
100 (38) |
40 (4) |
101 (38) |
98 (37) |
92 (33) |
75 (24) |
62 (17) |
102 (39) |
| Mean daily maximum °F (°C) | 21.5 (−5.8) |
27.6 (−2.4) |
40.0 (4.4) |
55.6 (13.1) |
68.7 (20.4) |
78.3 (25.7) |
81.9 (27.7) |
79.7 (26.5) |
71.6 (22.0) |
59.2 (15.1) |
41.4 (5.2) |
26.7 (−2.9) |
54.4 (12.4) |
| Mean daily minimum °F (°C) | 2.8 (−16.2) |
9.4 (−12.6) |
21.9 (−5.6) |
34.0 (1.1) |
45.8 (7.7) |
55.5 (13.1) |
59.6 (15.3) |
57.3 (14.1) |
47.9 (8.8) |
36.2 (2.3) |
23.5 (−4.7) |
9.4 (−12.6) |
33.6 (0.9) |
| Record low °F (°C) | −35 (−37) |
−36 (−38) |
−29 (−34) |
−1 (−18) |
23 (−5) |
34 (1) |
— | 34 (1) |
24 (−4) |
10 (−12) |
−16 (−27) |
−30 (−34) |
−36 (−38) |
| Average precipitation inches (mm) | 1.02 (26) |
0.88 (22) |
2.21 (56) |
3.52 (89) |
3.92 (100) |
4.65 (118) |
4.54 (115) |
5.17 (131) |
3.69 (94) |
2.40 (61) |
2.36 (60) |
1.27 (32) |
35.63 (904) |
| Average snowfall inches (cm) | 10.0 (25) |
6.9 (18) |
6.4 (16) |
2.5 (6.4) |
trace | 0 (0) |
0 (0) |
0 (0) |
0 (0) |
0.4 (1.0) |
4.9 (12) |
9.0 (23) |
40.1 (102) |
| Source: NOAA | |||||||||||||
Who Lives in Cresco?
| Historical population | |||
|---|---|---|---|
| Census | Pop. | %± | |
| 1870 | 912 | — | |
| 1880 | 1,875 | 105.6% | |
| 1890 | 2,018 | 7.6% | |
| 1900 | 2,806 | 39.0% | |
| 1910 | 2,658 | −5.3% | |
| 1920 | 3,195 | 20.2% | |
| 1930 | 3,069 | −3.9% | |
| 1940 | 3,530 | 15.0% | |
| 1950 | 3,638 | 3.1% | |
| 1960 | 3,809 | 4.7% | |
| 1970 | 3,927 | 3.1% | |
| 1980 | 3,860 | −1.7% | |
| 1990 | 3,669 | −4.9% | |
| 2000 | 3,905 | 6.4% | |
| 2010 | 3,868 | −0.9% | |
| 2020 | 3,888 | 0.5% | |
| U.S. Decennial Census | |||
2020 Census Facts
In 2020, Cresco had 3,888 people living in 1,699 homes. The city had about 1,164 people per square mile. Most residents (93.3%) were White. Other groups included Black or African American (0.6%), Native American (0.6%), and Asian (0.5%). About 2.8% of the population was Hispanic or Latino.
About 26.8% of homes had children under 18. The average age in Cresco was 41.1 years old. About 25.8% of residents were under 20 years old. The population was almost evenly split between males (49.2%) and females (50.8%).
Fun Things to Do
Cresco has some interesting places and events!
Museums and Local Spots
- The Mighty Howard County Fair happens every June. It started way back in 1868! The first fair had exhibits like arts, crafts, and farm produce. These were shown in the Howard County Court House.
- The Cresco Community Theatre is a group where anyone can join. They put on plays, from famous ones to those written by local people.
- Cresco is home to the Glen Brand Wrestling Hall of Fame of Iowa. This hall honors people who have made great contributions to amateur wrestling. It started in 1970.
- Even though trains don't run through Cresco anymore, you can see a restored Milwaukee Road FP7 diesel engine. It's called the Heritage Train and is on display in Beadle Park.
- The Cresco post office has a special painting called Iowa Farming. It was painted in 1937 by Richard Haines. Many post offices got murals like this during the 1930s.
News and Radio
Cresco has its own local news!
- The city's newspaper is the Cresco Times Plain Dealer. It comes out every Wednesday.
- The Cresco Shopper is another local publication, released on Tuesdays.
- You can also listen to KCZQ 102.3 FM, a radio station known as "Super C." It has been broadcasting since 1991.
Schools in Cresco
Cresco has a long history of education.
Early Schools
Private schools in Cresco include Notre Dame Catholic School. Trinity Catholic school in Protivin also offers private education. There used to be a Notre Dame High School in Cresco, which closed in 1989.
The first records of the school board are from December 1871. They worked to expand the school building. By 1872, they bought more land for future school growth. They also added a tax to help pay for the school.
Growing Schools
In 1878, another part was added to the school building. This project finished in 1880. Cresco High School had its first graduation ceremony on June 18, 1880. Six students graduated that year. At first, high school was a three-year program. It became a four-year program in 1901.
In 1893, a grade school building was built. Sadly, it was destroyed by a fire in 1917. Another grade school, the South Ward school, was built in 1896. It was updated in 1953.
New High School Building
A new high school building was built in 1905. Citizens voted to approve the project. Classes started in the new building by December of that year.
The building was large, made of brick and stone. It had a dome on top. Even though it was called a high school, it taught students from grades 3 to 12. The first floor had the superintendent's office and five classrooms. The second floor had more classrooms, an assembly room, and a science lab. The basement had a workshop and the furnace room.
The school had a modern heating and ventilation system. Air was warmed and then circulated through all the rooms. This system could change all the air in the rooms in about three minutes!
A student and later teacher, Dora Perry, described the new building in 1906. She wrote about the strong brick building with its dome and flagstaff. She also mentioned the well-designed heating system. The building had different grade rooms, each with its own unique feel. For example, the eighth-grade room had a bust of Abraham Lincoln.
More school buildings were added later. In 1913, a new grade school was built. In 1919, the east high school building and the West Ward school building opened.
Modern Changes
Cresco Junior College started in 1927. It was in a renovated house. However, it closed after two years because not enough students enrolled.
In 1935, a new hallway connected two school buildings. A gymnasium was also built, finishing in 1938. The old gym in the 1919 building became a small performance space. In 1951, a new garage for buses and a band room were added.
Joining School Districts
On July 1, 1960, the Howard–Winneshiek Community School District was formed. This brought together public schools from Cresco and nearby towns like Chester, Elma, Lime Springs, and Ridgeway. This meant new schools were needed.
In 1965, people voted to build new elementary schools and a new high school in Cresco. Construction for Crestwood High School began in 1967 and opened in 1968. The older school buildings were then used for elementary and junior high students. These buildings were updated in 1983.
New Century Schools
In 1991, citizens approved building a new K-8 school. This new school was built north of Crestwood High School. They also approved money to update other school buildings. The total cost for these projects was $7.2 million. Most people voted for the new school.
Famous People from Cresco
Many notable people have connections to Cresco:
- Norman Borlaug – A winner of the Nobel Peace Prize, he attended Cresco High School.
- Charles Bowers – A cartoonist and filmmaker.
- Ellen Church – The world's first female flight attendant.
- Edward Aloysius Fitzgerald – A bishop in the Roman Catholic Church.
- Wilma Anderson Gilman – A concert pianist and music teacher.
- Maurice C. Gregory – A brigadier general in the United States Marine Corps.
- Hal Holmes – A United States congressman.
- Edward Howard – A Roman Catholic archbishop.
- Edouard Izac – A recipient of the Medal of Honor.
- Frank J. Lowry – A United States admiral.
- Oliver Munson – A Wisconsin state senator.
- Harold Nichols – A famous wrestling coach at Iowa State University. He won six national championships.
- Robert E. Smylie – The 24th governor of Idaho, who grew up in Cresco.
- Elmarie Wendel – An American actress and singer.
- Ernest J. Windmiller – A Minnesota state legislator and businessman.
Places to Visit
- Polygonal Barn, New Oregon Township – This unique barn is listed on the National Register of Historic Places.
Images for kids
See also
 In Spanish: Cresco (Iowa) para niños
In Spanish: Cresco (Iowa) para niños
 | Bessie Coleman |
 | Spann Watson |
 | Jill E. Brown |
 | Sherman W. White |











