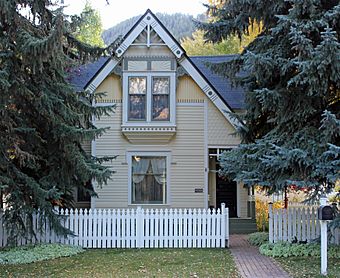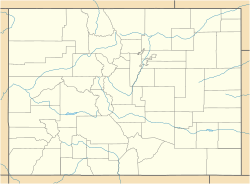D.E. Frantz House facts for kids
Quick facts for kids |
|
|
D.E. Frantz House
|
|

North elevation, 2011
|
|
| Location | Aspen, CO |
|---|---|
| Built | 1886 |
| MPS | Historic Resources of Aspen |
| NRHP reference No. | 87000152 |
| Added to NRHP | March 6, 1987 |
The D.E. Frantz House is a beautiful old home located in Aspen, United States. It was built in the 1880s for a person who worked with lumber. The house is made of wood and shows off the fancy Queen Anne style.
This historic house has always been a private home and still looks much like it did when it was new. In 1987, it was added to the National Register of Historic Places. This means it's an important historical site. A small barn behind the house is also part of this special listing.
What makes this house extra special? It's the only Victorian house in Aspen that still has its original oriel window. An oriel window is a window that sticks out from the wall. Also, the way its roof extends to cover the porch is unique in the city.
Contents
Exploring the D.E. Frantz House Design
The D.E. Frantz House is found on the southwest corner of West Bleeker and North Third Street. It's just one block north of West Main Street (State Highway 82).
Right across the street to the west is Pioneer Park, which is also a historic site. Another famous house, the Smith–Elisha House, is just a block away on West Main. This area is where the busy hotels of downtown Aspen meet the quieter residential streets.
House Structure and Materials
A white picket fence stands in front of the house, separating the yard from the sidewalk. The house itself is about one and three-quarter stories tall. It's built with a strong wood frame and sits on a sturdy foundation made of peach-colored sandstone.
The roof is very steep and has a cross-gabled shape. The main entrance is on the north side, tucked under a porch. This porch has decorative wooden posts and supports called brackets.
Exterior Details and Windows
The outside walls are covered with clapboard siding, which are long, thin boards. There are wide, flat bands of wood called belt courses that mark the top and bottom of the large windows on the first floor.
The front of the house also has wood shingles. These shingles are on the part of the house that hangs over the walkway leading to the front door. The special oriel window on the second floor has two smaller windows. Above these, you can see a sunburst design. The very top of the gable has decorative fishscale shingles. Along the roofline, there's a fancy board called a vergeboard with cool geometric patterns.
Back of the House and Barn
At the back of the house, there's a French door that serves as an entrance. You can also see a rectangular window high up in the gable. Inside the house, the rooms have natural, unpainted wood trim and tall ceilings.
Behind the main house, there's a one-story barn with a gabled roof. This barn is also considered an important part of the historic property.
History of the Frantz House
The D.E. Frantz House was built in 1886. This was during Aspen's exciting silver-mining boom years, when the town was growing very fast.
Some stories say the house was built by Copeland George, who managed a local mining business. However, it became known as the home of D.E. Frantz, a big name in the lumber business. It's not completely sure if Frantz actually lived there, but the wood for the house likely came from his sawmill. We don't know exactly when the barn in the back was built.
The house has been a private home ever since it was built. A window at the back might have been added later, and the picket fence was put up in 1972. Other than these small changes, the house looks much like it did in the 1880s. Even its colors are true to that time period. The oriel window on this house is the only one left on a Victorian house in all of Aspen.
Images for kids



