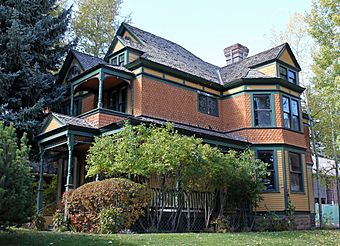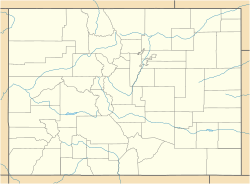Smith–Elisha House facts for kids
Quick facts for kids |
|
|
Smith–Elisha House
|
|

South elevation and east profile, 2011
|
|
| Location | Aspen, CO |
|---|---|
| Built | ca. 1890 |
| Architectural style | Queen Anne |
| MPS | Historic Resources of Aspen |
| NRHP reference No. | 87002121 |
| Added to NRHP | January 19, 1989 |
The Smith–Elisha House, sometimes called the Elisha House or the Christmas Tree House, is a historic home in Aspen, United States. It is located on West Main Street, which is also State Highway 82. This house was built around 1890. It is made of wood and shows off the beautiful Queen Anne style. In 1989, it was added to the National Register of Historic Places, which lists important historical sites.
Many people think it is one of the best Queen Anne style houses in Aspen. The first owner was Eben Smith, who owned mines during Aspen's exciting "boomtown" years. He worked hard to make mines safer. Later, Mansor Elisha, who accidentally became the owner of the Hotel Jerome, bought the house. He even became mayor of Aspen! The house has been kept in great shape since those early days.
Exploring the House and Its Surroundings
The Smith–Elisha House is on the north side of West Main Street. It sits between North Second and North Third streets. This area is mostly residential, meaning people live there. You'll see newer apartment buildings mixed with older single-family homes from Aspen's West End. The ground here is flat, located between the slopes of Aspen Mountain to the south and the Roaring Fork River to the north.
Behind the main house, there is also a barn and a carriage house. A carriage house was a building used to store horse-drawn carriages. This barn has a small tower called a cupola on its roof. The barn is considered an important part of the historic listing.
A block north of the house is the D.E. Frantz House, another building listed on the National Register. The Matthew Callahan Log Cabin, one of the few original log cabins left in Aspen, is a block away on South Third Street. Pioneer Park is also nearby to the northwest. Both of these are also listed as historic places.
The House's Design and Features
The main house has two and a half stories. It is built with a wood frame and sits on a strong stone foundation. The house has an interesting, uneven shape. Its roof is covered with shingles and has several steep, pointed sections called gables. A tall, fancy chimney sticks out from the back roof. The first floor of the house is covered with flat, overlapping wooden boards called clapboard. The upper stories are covered with decorative wooden shingles.
A porch with a gently sloping roof wraps around the front corner of the house. This is where the main entrance is. The porch ends at a large section that sticks out from the house, called a bay. The porch roof is held up by decorative wooden posts. There's also a simple railing, called a balustrade, around the porch deck. Steps lead up to the entrance, and a small gabled roof covers them. This roof has a triangular decoration called a pediment and is also supported by similar wooden posts. A fancy wooden railing goes up the steps.
On the second story, the shingled part of the house flares out a little at the bottom. Above the main entrance, there's a small balcony with a sloped roof, called a hip roof. This balcony is also supported by decorative wooden posts. Above it, on the attic level, is a small window that sticks out from the roof, called a dormer window. Another dormer window is on top of the projecting bay.
Most of the windows in the house are "one-over-one" sash windows. This means they have one pane of glass on the top and one on the bottom, and they slide up and down. They have plain wooden frames. In the dormer windows and on the side of the projecting bay, the windows are paired, meaning two windows are side-by-side. A large round window, called an oculus, is in the pointed top part of the western gable. It has crossed bars and decorative stones around it. This round window is above a set of three windows. On the second story, just south of the projecting bay, there are two paired casement windows. These windows open outwards like a door and have decorative patterned glass. They are the only windows on that side of the second story.
A Look Back in Time: The House's History
In the late 1880s, Aspen was a very busy and fast-growing place, known as a boomtown. Its mines produced a lot of silver. The U.S. government bought much of this silver because of a law called the Sherman Silver Purchase Act. Aspen, which had been just a few tents and log cabins a decade earlier, was now a lively town with almost 10,000 people. It even had fancy hotels and other modern comforts. People who became rich from the silver boom built large, beautiful houses for themselves in the city's West End.
Eben Smith was one of these wealthy people. He owned or co-owned many mines in Colorado, including some in Aspen. He worked hard to make mining safer for everyone. Around 1890, he built this house in the popular Queen Anne style. Just two years later, he left Aspen.
The city's early growth stopped suddenly with the Panic of 1893. This was a time when the economy struggled. Congress canceled the Sherman Act to fight rising prices. Without the government buying so much silver, its price dropped. Many mines could no longer make money and had to close. Miners then moved away to find work elsewhere. The beautiful houses that had been built became empty. Aspen entered a quiet period, and its population shrank to less than a thousand people by 1930.
During these quiet years, Mansor Elisha, an immigrant from Lebanon, came to Aspen. He was able to do well despite the tough economy. In 1911, he became the owner of the Hotel Jerome. This was the only hotel left in Aspen from its early boomtown days. Mansor Elisha did so well that he was able to buy Eben Smith's house for his family. By buying it, he saved the house from being neglected, which caused many other old buildings from the 1880s in Aspen to burn down or fall apart.
Elisha and his family owned or managed the Hotel Jerome for the next 50 years. During the later part of this time, Aspen slowly started to become popular again. It grew into a famous ski resort and a favorite place for celebrities and business leaders to visit. The Aspen Skiing Company rented the hotel and let Laurence Elisha, Mansor's son, manage it until he passed away in 1968.
Laurence's wife, Svea, sold the hotel but kept the house until her own death in the mid-1980s. At that time, her family disagreed with the house being listed on the National Register of Historic Places. So, it wasn't officially listed until 1989. The next year, the house won an award from Colorado Preservation. This award was for how well the house was changed to be used for new purposes while still keeping its historic look. Since then, it has been remodeled and used as offices for different businesses.


