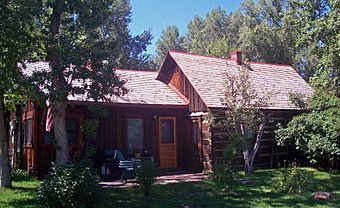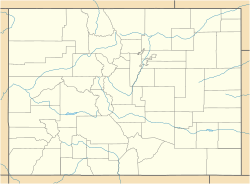Matthew Callahan Log Cabin facts for kids
Quick facts for kids |
|
|
Matthew Callahan Log Cabin
|
|

East elevation, 2010
|
|
| Location | Aspen, CO |
|---|---|
| Built | Early 1880s |
| Architect | Matthew Callahan |
| MPS | Historic Resources of Aspen |
| NRHP reference No. | 87000150 |
| Added to NRHP | March 6, 1987 |
The Matthew Callahan Log Cabin is a special old house in Aspen, Colorado. It was built a long time ago, in the early 1880s. This cabin is important because it shows us what homes looked like when Aspen was first settled.
In 1987, the cabin was added to the National Register of Historic Places. This means it's recognized as a historic building that should be protected. It's one of the few original log cabins left in Aspen from that time. It's also the only one built before 1885 using logs cut and shaped by hand. Even though parts of it have been added on, the main old cabin is still there.
Contents
What Does the Cabin Look Like?
The Matthew Callahan Log Cabin is on South Third Street in Aspen. It's in a quiet part of town called the West End. Many tall trees grow around the houses in this area, giving them lots of shade. The ground here is mostly flat.
Building Materials and Style
The cabin is a one-story building. It's made from strong, rectangular logs that were shaped by hand. These logs are stained a dark brown color. Mortar, a type of cement, fills the spaces between the logs. At the corners, the logs fit together like puzzle pieces.
Above the logs, the triangular parts of the roof (called gable fields) are covered with vertical wooden boards. The roof itself is shingled and has a pointed shape. A small brick chimney sticks out from the middle of the roof.
Entrances and Windows
The main entrance to the cabin is through a wooden screen door. This door is on the east side of the house, which faces the street. There's also a newer part of the house next to this door. This addition is longer than the original cabin but not as tall. It has similar vertical wooden boards on its sides.
Another screen door on the addition leads to a patio with stone tiles. This is the main way people enter the house now. The front of the addition has two large, rectangular windows. These windows have wide, simple wooden frames. You can find similar windows on the other sides of the house, including another addition on the west side.
A Glimpse into Aspen's Past
In the late 1870s, not long after Colorado became a state, brave prospectors came to this area. They were looking for valuable silver. They crossed the Continental Divide, a high mountain range, to reach the Roaring Fork Valley. Many of them set up their tents near where the Roaring Fork River meets Castle Creek. This spot seemed perfect for a larger town.
From Ute City to Aspen
At first, the settlement was called Ute City. This was named after the Ute tribe, who were the main Native American group living there. But soon, people noticed how many aspen trees grew in the forests. So, the town got the name it still has today: Aspen.
The many trees also provided plenty of wood. This wood was used to build the log cabins that replaced the early tents as Aspen grew. There was a lot of silver in the mountains around Aspen. This promise of wealth attracted people from the eastern United States.
Aspen's Silver Boom
Aspen grew quickly and became a busy boomtown. In 1881, it was chosen as the temporary county seat for the new Pitkin County. This brought even more people, not just miners. Tradesmen, merchants, and builders also came, hoping to make money from the growing city.
Matthew Callahan was one of these builders. He likely built this cabin for his family. He might have built other buildings in the growing city too.
Changes Over Time
When the Callahan cabin was first built, its entrance was probably on the north side. An old city directory from 1889 lists the family's address as 401 West Hopkins. After 1890, the north side was changed. The entrance was moved to its current spot on the addition. The original roof shingles were also replaced.
Over time, many of the first cabins in Aspen were torn down. People wanted to build bigger, fancier houses. Some cabins were even built into other homes, like the Davis Waite House. After 1893, the silver market crashed. This happened when the Sherman Silver Purchase Act was ended. Many remaining cabins were destroyed by fire or just fell apart.
The Callahan cabin, however, stayed in the same family for 65 years. It is one of the few original cabins that has survived and remained mostly the same, even with new parts added on. It stands as a reminder of Aspen's early days.


