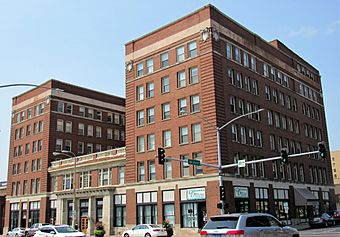Davenport Hotel (Davenport, Iowa) facts for kids
Quick facts for kids |
|
|
Davenport Hotel
|
|
|
U.S. Historic district
Contributing property |
|
 |
|
| Location | 324 Main St. Davenport, Iowa |
|---|---|
| Area | 1 acre (0.40 ha) |
| Built | 1907 |
| Architect | P.T. Burrows Temple & Burrows |
| Architectural style | Renaissance Revival |
| Part of | Davenport Downtown Commercial Historic District (ID100005546) |
| MPS | Davenport MRA |
| NRHP reference No. | 83002419 |
The Davenport Hotel is an old and important building in downtown Davenport, Iowa, United States. It was added to the National Register of Historic Places in 1983 because of its history. In 2020, it also became part of the Davenport Downtown Commercial Historic District. Today, this historic building is no longer a hotel; it's an apartment building called The Davenport.
Contents
History of the Davenport Hotel
Building a Modern Hotel
In 1905, a group of people formed the Davenport Hotel Company. Their goal was to build a new, modern hotel. They wanted it to be easy for travelers to reach from the city's train stations. The Davenport Hotel opened in 1907. It was part of a new wave of hotel construction in Davenport.
The Davenport Hotel quickly became known as the city's best hotel. It took the place of the old Kimball House. Other important hotels built around this time included the Dempsey Hotel (1913), the Hotel Blackhawk (1915), and the Hotel Mississippi (1931).
What Made It Special?
When it first opened, the Davenport Hotel was considered the first "modern" hotel in Davenport. People said it was one of the best hotels in the entire Mississippi River Valley. It had many great features for its time.
These features included:
- "Fireproof" construction, making it safer.
- Elevators, which were still quite new.
- A fancy dining room.
- Special "sample rooms" for traveling salespeople to show their products.
The rooms themselves were also very luxurious. They had steam heat, hot and cold running water, and telephones. Guests could enjoy electric lights and comfortable beds with soft mattresses. The rooms also had velvet carpets, nice window drapes, and beautiful wooden furniture.
Changes Over Time
The Davenport Hotel was built close to the new Rock Island Railroad station. This made it very handy for people arriving by train. However, other hotels soon opened nearby. The Dempsey Hotel offered cheaper rooms right next to the station. The more elegant Hotel Blackhawk also attracted many guests.
Because of this competition, the Davenport Hotel was sold in 1916. It was bought by the Blackhawk Hotel company. In 1939, the hotel was damaged by a large fire. The building continued to operate as a hotel until the 1960s. After that, it was changed into an apartment building. In the mid-1980s, the building had a big renovation that cost $5.5 million.
Architecture of the Davenport Hotel
Design and Materials
The Davenport Hotel was designed by a local architecture firm called Temple and Burrows. P.T. Burrows was the main architect for the project. This firm also designed other important buildings in Davenport. These include the Hotel Blackhawk, the Union Savings Bank and Trust (1924), and the Federal Court House (1932–1933).
The building is six stories tall. It was built with bricks over a strong steel frame. Its foundation is likely made of concrete and brick. The hotel's overall shape and size are what make it stand out. It doesn't have a lot of fancy decorations.
Exterior Features
The building has two six-story "towers" that surround a two-story entrance in the middle. This design makes the building look solid and impressive. The main decorative parts of the outside were once a cornice (a decorative molding along the top) and the main entrance. The cornice is now gone, possibly due to the 1939 fire. Today, the first floor of the building has shops. The upper floors are now apartments.
 | James B. Knighten |
 | Azellia White |
 | Willa Brown |



