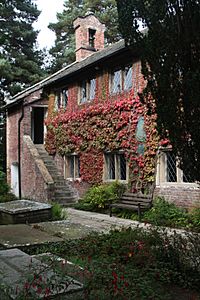Dean Row Chapel facts for kids
Quick facts for kids Dean Row Chapel |
|
|---|---|

Dean Row Chapel
|
|
| Lua error in Module:Location_map at line 420: attempt to index field 'wikibase' (a nil value). | |
| OS grid reference | SJ 871 815 |
| Location | Wilmslow, Cheshire |
| Country | England |
| Denomination | Unitarian |
| Website | Dean Row Chapel |
| Architecture | |
| Functional status | Active |
| Heritage designation | Grade II* |
| Designated | 30 March 1951 |
| Architectural type | Chapel |
| Groundbreaking | 1695 |
| Specifications | |
| Materials | Red brick with sandstone dressings Kerridge slate roof with stone ridge |
Dean Row Chapel is a special church for Unitarians in Cheshire, North West England. It is about 2 miles (3.2 km) east of Wilmslow, a town in Cheshire. You can find it near where the A5102 and B5358 roads meet.
This chapel is a very important old building. It is listed as Grade II* on the National Heritage List for England. This means it is a building of special interest and needs to be protected. The people who worship here are part of the General Assembly of Unitarian and Free Christian Churches. This is the main group for Unitarians in Britain.
Contents
History of Dean Row Chapel
Building the Chapel
Dean Row Chapel was built around the end of the 17th century. This was soon after the Act of Toleration 1689 was passed. This act gave more freedom to people who were not part of the main Church of England.
Restorations and Changes
By 1843, the chapel had become a ruin. It was then restored, but many of its original inside parts and furniture were lost. The chapel was opened again on April 23, 1845. Another restoration happened in 1971.
The chapel was first used by Presbyterians. Later, it became a Unitarian chapel. It is still used as a Unitarian chapel today.
Architecture and Design
Outside the Chapel
The chapel is built with red bricks and has sandstone decorations. It has two floors. The roof is made of Kerridge slates with a stone ridge along the top.
On the east side, the roof has a stone ball at the very top. On the west side, there is a small tower called a bellcote with one bell inside. It also has a stone ball on its top.
Two staircases on the outside lead to the upper floors. Under each staircase, there is a small entrance area called a porch. These porches lead into the lower floor.
On the lower level, there are four windows. Each window has two parts and stone bars called mullions. On the upper level, there are six similar windows. In the middle of the wall, you can see bronze plaques. These are war memorials.
Inside the Chapel
At each end of the chapel, there are balconies called galleries. The organ, which is a musical instrument, is in the east gallery.
The altar table is at the east end of the chapel. It is surrounded by a curved rail. Also at the east end is the pulpit, which has three levels. It used to be on the north side of the chapel. At the west end, there is a board with the names of all the past ministers.
Other Features
In the graveyard outside the chapel, there is a sundial. It has three faces and was made in 1871. This sundial was repaired for the year 2000, which was the new millennium.
Nearby Unitarian Chapels
There are two other Unitarian churches nearby. These are Chowbent Chapel and Cross Street Chapel.
See also
- Grade II* listed buildings in Cheshire East
- Listed buildings in Wilmslow

