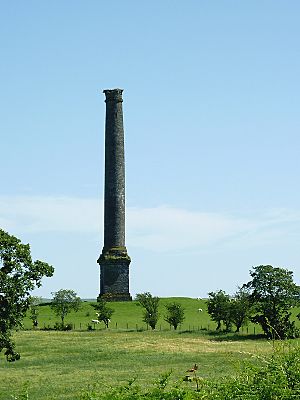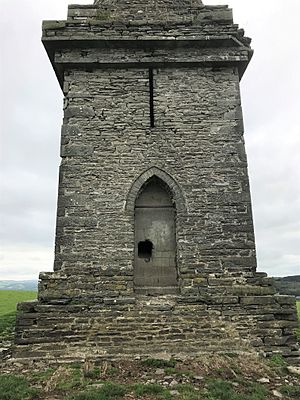Derry Ormond Tower facts for kids
Derry Ormond Tower is a very old and interesting building called a folly. It's located high up near Betws Bledrws, about 3 km north of Lampeter in Ceredigion, Wales. It was built a long time ago, in the early 1800s, to help people find work. It's so special that it's listed as a Grade II* building.
Building the Tower
The Derry Ormond Tower was designed by a famous architect named C. R. Cockerell. He also designed a big house nearby called Derry Ormond Mansion. A wealthy local leader, John Jones, who was the squire of Derry Ormond, paid for the tower.
Local people who didn't have jobs built the tower between 1821 and 1824. This project helped many families in the area. A local builder named David Morgan was in charge of the construction. His gravestone even mentions that he was "the contractor and builder of the Derry Ormond Tower."
At first, the tower was called "St David's Pillar." But by 1888, maps from the Ordnance Survey started calling it by its current name, Derry Ormond Tower. This name comes from the area where it stands.
Why the Tower is Special
The tower was officially listed as a Grade II* building on February 28, 1952. This means it's a very important historical building. It's considered one of the most romantic and unique monuments in the region. Only the Pendinas Column in Aberystwyth, built in 1853, looks similar.
In the 1970s, the tower was fixed up by D. B. Hague. However, since then, it has become a bit run down again. The main entrance has been blocked with bricks. There's only a small opening to get inside the ground floor. The stairs inside are also quite risky, with a big gap that stops you from going higher up.
What the Tower Looks Like
The Derry Ormond Tower is very tall, standing about 38.7 m (127 ft) high. It was built on common land near Derry Ormond. Its design is quite unusual, looking a bit like an upside-down cannon.
The bottom part of the tower, called the pedestal, is made of stacked stone blocks. It's about 8.3 m (27.2 ft) tall and 4.3 m (14.1 ft) wide. The main column itself is about 31.4 m (103 ft) high. It has a square base and a round bottom that is about 3.8 m (12.5 ft) across.
The column gets wider in the middle and has a ring near the top. There used to be a decorative band of corbels (stone supports) at the very top, but these have worn away over time. It seems there was once a platform at the top where people could look out. Now, the top is covered with slate slabs and concrete to keep it stable. Inside, the stairway had narrow openings to let light in as you climbed up.



