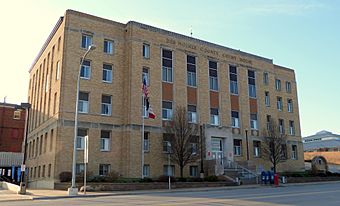Des Moines County Court House facts for kids
Quick facts for kids |
|
|
Des Moines County Court House
|
|

The Des Moines County Court House in 2013
|
|
| Location | 513 N. Main Street Burlington, Iowa |
|---|---|
| Area | less than one acre |
| Built | 1940 |
| Built by | Paul Steenberg Construction Co. |
| Architect | Keffer and Jones |
| Architectural style | PWA Moderne |
| MPS | PWA-Era County Courthouses of IA MPS |
| NRHP reference No. | 03000817 |
| Added to NRHP | August 28, 2003 |
The Des Moines County Court House is an important building in Burlington, Iowa, United States. It was built in 1940. This courthouse is where many important county activities happen. It was added to the National Register of Historic Places in 2003. This means it's a special building with a lot of history. It is the fourth building used for court and county offices in Des Moines County.
Contents
History of the Courthouse
The first court meetings in Des Moines County were held in simple log cabins. Later, the county rented a place called Marion Hall. In 1866, the county bought Mozart Hall. But this building was destroyed by a fire in 1873. Many important county records were lost in that fire.
County offices used Marion Hall again for a short time. Then, in 1882, a new four-story courthouse was finished. It cost about $130,000 to build. This building was made of sandstone from Ohio and brick. It had a cupola on top. The county sold this building in 1940.
Building the Current Courthouse
In 1938, the county asked for money from the Public Works Administration (PWA). The PWA was a government program during the Great Depression. It helped fund building projects to create jobs. Voters in the county agreed to help pay for the new courthouse.
The county chose Keffer & Jones, an architectural firm, to design the building. Paul Steenberg Construction Co. won the bid to build it. The total cost was about $280,000. Construction started in 1939. There were some delays due to ground conditions and worker issues.
County workers moved into the new courthouse in April 1940. The main courtroom was officially opened on April 6, 1940. A bigger celebration was planned but put off because World War II was starting.
Architecture and Design
The style of the Des Moines County Court House is called Depression Modern or PWA Moderne. This style was popular for public buildings built during the Great Depression. The building is about 126 feet long and 70 feet wide. It has a balanced front with a part that sticks out a little.
Building Materials and Inside Look
The outside of the courthouse is made of light brown brick. It also has trim made of Bedford limestone. Inside, there is a long hallway on each floor. Offices open up from this hallway. Special strong rooms called vaults are in the corners. These vaults keep important records safe.
The inside floors are made of colorful terrazzo. This is a mix of stone chips and cement. The walls have marble wainscoting, which is a protective lower panel. The ceilings have acoustic tiles to help with sound. The courtroom used to have dark wood and Art Deco designs. In the 1970s, a small addition was built on the north side.
Courthouse Grounds
The courthouse is on a quarter of a city block. It is on the north side of the main business area. It looks out over the Mississippi River. The land where the courthouse stands is also considered important. It is a "contributing site" to the building's historic listing.
On the property, there is a flagpole. There is also a monument made of brick and stone. This monument has a stone carving of Black Hawk. He was a famous warrior of the Sauk people. A treaty named after him opened this area to new settlers in 1832. The carving came from the old courthouse. It was found in storage and put on the monument in 1972.
There is also a small separate building on the property. It was built in 1997. This building is used for safely moving county prisoners. Before 1997, the jail was inside the courthouse itself.
 | Anna J. Cooper |
 | Mary McLeod Bethune |
 | Lillie Mae Bradford |



