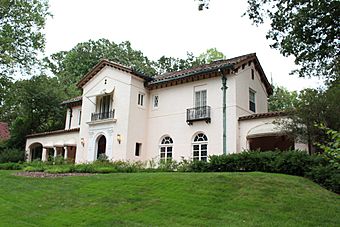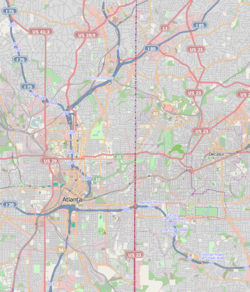Druid Hills Historic District (Atlanta, Georgia) facts for kids
|
Druid Hills Historic District
|
|

House in Druid Hills Historic District, September 2016
|
|
| Location | Both sides of Ponce de Leon Ave. between Briarcliff Rd. and the Seaboard Coast Line RR tracks (original) |
|---|---|
| Nearest city | Atlanta, Georgia |
| Area | 250 acres (100 ha) (original) |
| Built | 1893 |
| Architect | Frederick Law Olmsted, et al. |
| Architectural style | Colonial Revival, Tudor Revival, Italian Renaissance Revival (original) Late 19th and 20th Century Revivals, Classical Revival, Bungalow/Craftsman (increase) |
| NRHP reference No. | 75002070 (original) 79000715 (increase) |
Quick facts for kids Significant dates |
|
| Added to NRHP | April 11, 1975 (original) |
| Boundary increase | October 25, 1979 (increase, renamed) |
The Druid Hills Historic District is a special area in Druid Hills and Atlanta, Georgia. It is found in DeKalb County. This district is listed on the National Register of Historic Places (NRHP). This means it is a very important place in American history.
Contents
What is the Druid Hills Historic District?
This historic area was planned by a famous landscape architect named Frederick Law Olmsted. Later, his sons, known as the Olmsted Brothers, continued his work. Druid Hills was the second big suburb built near Atlanta. A suburb is a town or community that is close to a larger city.
How Druid Hills Was Planned
Olmsted's plan for Druid Hills began in 1893. He worked with a developer named Joel Hurt. Hurt's company was called the Kirkwood Land Company. The main idea for the design was a wide road called Ponce de Leon Avenue. This road had parks on both sides.
Work on the project did not start until 1905. In 1908, the development company was sold. The new owner was Asa Candler. He was the president of Coca-Cola and later became the mayor of Atlanta. Candler built a large house at 1428 Ponce de Leon Avenue.
Homes and Architecture
The Druid Hills area was finished in 1936. It features many large, beautiful houses. These mansions are located along the central parkway and look out over the parks. Famous architects like Henry Hornbostel, Neel Reid, Walter T. Downing, and Arthur Neal Robinson designed these homes.
The houses show different styles of architecture. Some common styles include Colonial Revival, Tudor Revival, and Italian Renaissance Revival. Later additions also included Classical Revival and Bungalow/Craftsman styles.
National Register of Historic Places Listing
The Druid Hills Historic District was added to the NRHP on April 11, 1979. Before this, a smaller part of the area was already listed. This earlier listing was called the Druid Hills Parks and Parkways Historic District. It was added to the National Register on October 25, 1975.
Original and Expanded Areas
The first listing in 1975 covered about 250 acres. This area included buildings along both sides of Ponce de Leon Avenue. These buildings were between Briarcliff Road and the Seaboard Coast Line RR tracks. This original district had eight "contributing buildings" and one "contributing structure." A contributing building or structure means it adds to the historical importance of the district.
The expanded listing in 1979 made the district much larger. It grew to about 1300 acres. This larger area included even more types of architecture. These included Late 19th and 20th Century Revivals styles.


