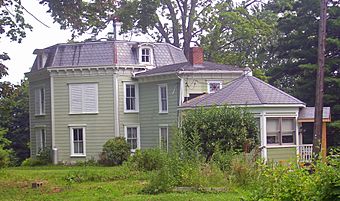Dubois-Sarles Octagon facts for kids
Quick facts for kids |
|
|
Dubois-Sarles Octagon
|
|

West profile, 2008
|
|
| Location | Marlboro, NY |
|---|---|
| Built | 1850 |
| Architectural style | Octagon Mode, Greek Revival, Second Empire and Colonial Revival |
| NRHP reference No. | 02001322 |
| Added to NRHP | November 15, 2002 |
The Dubois-Sarles Octagon is a special eight-sided house. You can find it on South Street in Marlboro, New York, in the United States. This unique home was added to the National Register of Historic Places in 2002. In 2018, it was one of only 15 octagon houses left in New York State.
The house was first built around 1850 by the Hudson Dubois family. Later, in 1872, Alton and Helen Sarles updated it. Because of these changes, the house shows two different architectural styles. These are the Italianate and Second Empire styles. Most octagon houses in America have a central layout inside. But the Dubois-Sarles Octagon is different. Its inside layout has a hallway on one side, not in the middle.
Contents
Exploring the Octagon House
This section describes the unique features of the Dubois-Sarles Octagon.
Outside the House
The house has two stories and sits on a strong stone base. Its outer walls are covered in asphalt siding. The roof has wide, overhanging edges with decorative brackets. A fancy band, called a frieze, runs below the roofline.
Above this is a mansard roof, which has a unique shape. It is covered with small, fish-scale shaped slate shingles.
Main Entrance and Porches
The main door of the house faces southeast. This is unusual for an octagon house. The entrance is set back, creating a porch. This porch extends out from the house. It offers a view of the Hudson River, which is about a mile to the east.
A two-story kitchen area sticks out from the west side. It has a matching octagonal hip-roofed porch attached. You can also see parts of an older porch on the east side of the house.
Inside the Octagon House
The inside of this octagon house is different from most. Instead of a central hallway, the stairs are off to one side. This design is called a sidehall plan.
Room Layout and Details
Because the stairs are to the side, the eastern part of the first floor is a large parlor. This room has a fireplace on its west wall. The same layout is found upstairs. The master bedroom takes up the large eastern space. Other bedrooms are located to the west.
Most of the house's original details and decorations are still there. Many of these show the Greek Revival style. This style was popular when the house was first built.
The Garage
There is also a garage on the property. However, it is a newer building. It is not considered part of the historic value of the house.
History of the Dubois-Sarles Octagon
Learn about how this special house came to be and how it changed over time.
Early Days and First Owners
The Dubois family bought the land in the mid-1800s. Soon after, they started building the house. The first version of the house was a perfect octagon. It had no parts sticking out. It followed the ideas of a man named Orson Squire Fowler, who liked octagon houses. The only differences were the sidehall inside and the set-back entrance.
Changes by the Sarles Family
In 1872, the Dubois family sold the house to the Sarles family. The Sarleses made many changes. They added the mansard roof, which was popular in the Second Empire style. They also added the kitchen wing.
The house stayed with the Sarles family's descendants for many years. At some point, the original small eastern porch was removed. A bay window was put in its place. A new Colonial Revival style porch was then built at the main entrance. Other than these changes, the house has mostly stayed the same.



