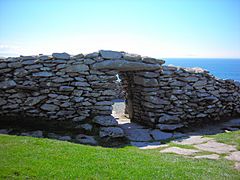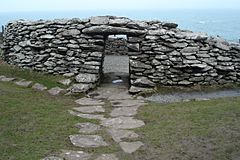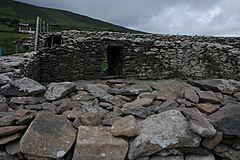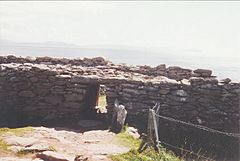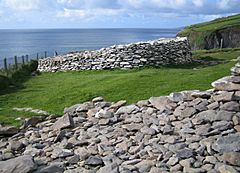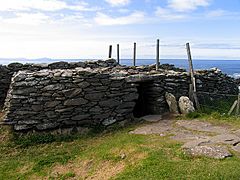Dunbeg Fort facts for kids
Quick facts for kids Dunbeg Fort |
|
|---|---|
| Native name An Dún Beag | |
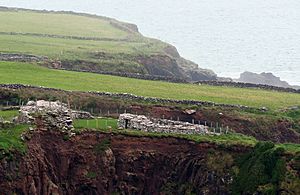
Dunbeg Fort
|
|
| Location | Fahan, County Kerry, Ireland |
| Built | Iron Age |
| Architectural style(s) | Promontory fort |
| Reference no. | 177 |
| Lua error in Module:Location_map at line 420: attempt to index field 'wikibase' (a nil value). | |
Dunbeg Fort, or An Dún Beag in Irish, is an ancient stone fort. It was built a very long time ago during the Iron Age. You can find it near the village of Ventry in County Kerry, Ireland. This fort is special because it sits on a piece of land that sticks out into the sea.
Contents
Where is Dunbeg Fort?
Dunbeg Fort is located on a rocky piece of land called a promontory. It's just south of Slea Head on the Dingle Peninsula. From the fort, you can see Dingle Bay to the south and the huge Atlantic Ocean to the west.
Over many years, the cliffs have been worn away by the sea and weather. This means that some parts of the fort have actually fallen into the ocean.
The fort's main wall blocked off the triangular piece of land it was built on. Later, a large "beehive" hut was built inside the fort. Close to the fort, there are also groups of small stone structures called clocháns, which look like beehive huts. These seem to have been built around 1000 BC.
There is a visitor center at the site. It has cool audiovisual displays and a craft room. You can also find a restaurant and café there.
Sometimes, the fort has to close because of bad weather. For example, in January 2014, a big storm caused part of the western wall to fall into the sea. The fort was also closed in December 2017 and January 2018 because of more storm damage.
What Does Dunbeg Fort Look Like?
An explorer named George Victor Du Noyer visited the fort in 1858. He wrote down what it looked like back then.
The fort has a strong stone wall that cuts off the headland from the main land. This wall was between 15 and 25 feet wide. It stretched about 200 feet from one side of the headland to the other.
The Entrance
There's a passage that goes through the middle of the wall. This passage was about 3.5 feet high and 2 feet wide at the top. It got wider inside the fort, reaching about 8 feet across, with an arched ceiling.
In front of the main wall, there are four parallel ditches. These ditches are separated by three mounds of clay and gravel. A pathway leads through these defenses to the fort's entrance. It seems the path originally went through stone passages with flat roofs as it crossed each mound.
It's possible that the earth mounds were built first. Then, the strong stone wall was added later to make the defenses even stronger. The wall itself was first 8 to 11 feet thick. But near the entrance, the side facing the land was later built out to be as much as 22 feet thick.
Rooms and Passages
To the right of the entrance passage, there's a rectangular room built right into the wall. This room is about 10 by 6 feet. You can get into it from the passage through a low, square opening. Opposite this opening in the passage, there's a wide, bench-like seat.
To the left of the passage, there's another similar room. You can get into this room from inside the fort through a low, square opening. However, you can't get into it from the main passage.
The wall also has long, narrow passages on both sides of the entrance. These would have been covered over. Their purpose isn't known, as they seem to have been impossible to get into. The inside of the wall slopes, forming steps. These steps probably allowed people to get up to the top of the wall.
Inside the fort, Du Noyer found signs of several clocháns, which are drystone huts. Their exact layout wasn't clear anymore. There were also signs of a wall along the western cliff, which is about 90 feet above sea level. Two parallel walls ran from the fort up the slopes of Mount Eagle. These walls separated the land around the Fahan settlement from the land to the east.
Because of storms in late 2017 and early 2018, the entrance doorway was badly damaged. It has been declared unsafe and is now closed to visitors.
How Old is Dunbeg Fort?
It's hard to know exactly when Dunbeg Fort was built. However, its design is similar to other old stone forts in Western Europe. It might have been built around the same time as other Iron Age forts in Scotland.
Scientists found a piece of wood in a ditch under the stone wall. This wood was dated to around 580 BC. This means the stone wall was built after that time. Another piece of wood found on top of a retaining wall was dated to around 800 AD. This tells us the wall was built before that date.
Inside the fort, the only signs of people living there are the drystone clochán huts. These huts were built in the 10th century AD.
Gallery
 | Aaron Henry |
 | T. R. M. Howard |
 | Jesse Jackson |


