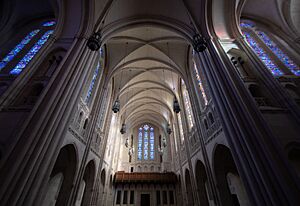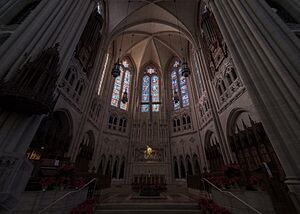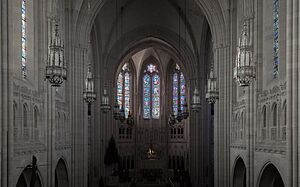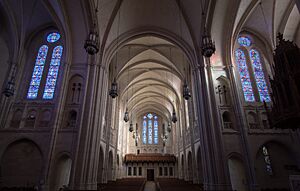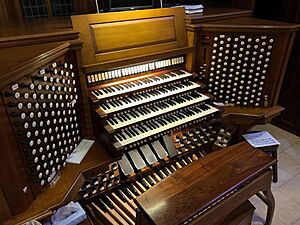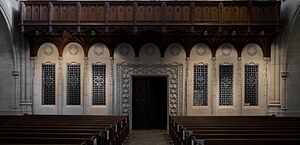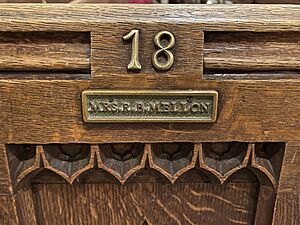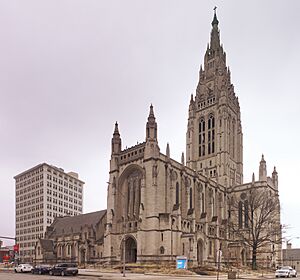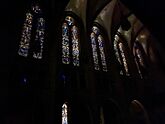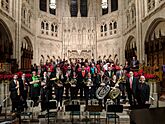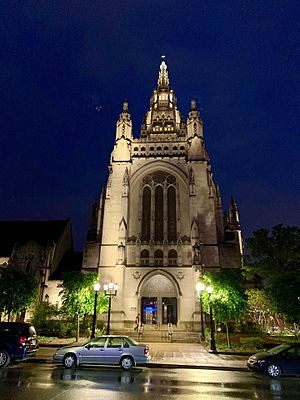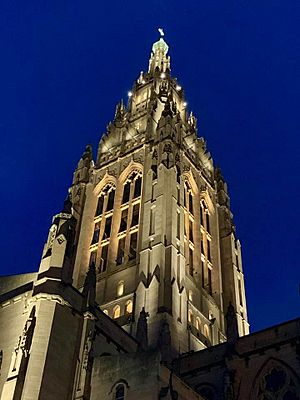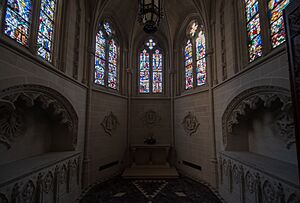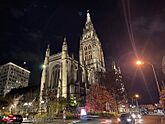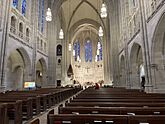East Liberty Presbyterian Church facts for kids
Quick facts for kids East Liberty Presbyterian Church |
|
|---|---|
| (Cathedral of Hope) | |
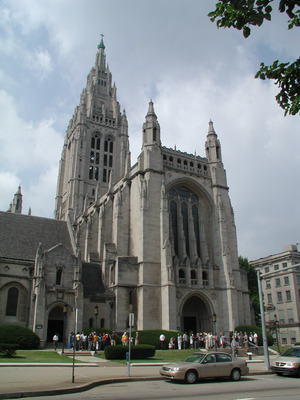
View from Penn Avenue
|
|
| Location | East Liberty Neighborhood Pittsburgh, PA |
| Country | United States |
| Denomination | Presbyterian Church (USA) |
| Website | www.ELPC.church |
| History | |
| Founded | 1819 |
| Dedicated | 1935 |
| Architecture | |
| Architect(s) | Ralph Adams Cram |
| Style | Gothic Revival |
| Specifications | |
| Nave length | 202 feet |
| Width across transepts | 117 feet |
| Nave height | 75 feet |
| Tower height | 300 feet |
| Administration | |
| Presbytery | Pittsburgh Presbytery |
The East Liberty Presbyterian Church, also known as the Cathedral of Hope, is a large church in the East Liberty area of Pittsburgh, Pennsylvania, in the United States. The building you see today is the fifth church built on this spot. The very first church here was built in 1819. This impressive church takes up an entire city block!
Contents
A Look Back: The Church's Journey
The East Liberty Presbyterian Church started in 1819. The land for the church was given by Jacob and Barbara Negley. Their first building was a small brick school and meeting house. The first pastor, Reverend W.B. McIlvaine, started his work in 1830. He led the church for 40 years.
Growing Bigger: New Buildings Needed
During Rev. McIlvaine's time, the church grew a lot. More than 600 new members joined! This meant they needed a bigger church. In 1847, Mrs. Negley, who was now a widow, gave more land. A second church was built, which could seat about 400 people.
As Pittsburgh grew, so did the East Liberty area. The second church soon became too small. Plans for a third church began, but the American Civil War caused delays. Finally, in 1864, the third church was finished.
After Rev. McIlvaine retired, Reverend John Gillespie became the pastor. Later, Reverend J.P.E. Kumler took over. Under his leadership, the church grew even more. This led to the construction of a fourth church building, which was completed in 1888.
In 1921, Reverend Stuart Nye Hutchison became the pastor. Around this time, in 1918, the Mellon family donated more land. This gift meant the church now owned the entire city block. This large space would later be used for the fifth and current church building. It was funded by Richard Beatty Mellon and Jennie King Mellon to honor their mothers.
The Current Church Building
The church building you see today was designed by a famous architect named Ralph Adams Cram. Construction started in 1931 and finished in 1935. Richard Beatty Mellon and his wife, Jennie King Mellon, paid for the entire building. They built it to remember their mothers. Cram was very proud of this church. He called it his "Magnum Opus," which means his greatest work. He felt that every detail was perfect.
Who Built and Decorated the Church?
Many talented people worked on the church.
- Architects: Cram and Ferguson from Boston.
- Engineers: James L. Stuart, Alexander R. Reed, and Kenneth F. Craft.
- Sculptors: John Angel and others created beautiful carvings.
- Stained Glass Artists: Many artists, including Charles J. Connick, made the stunning stained-glass windows.
- Stone Carvers: George Brown and Company, and Sichi and Fanfani shaped the stone.
- Wood Workers: Alexander Howie, R.E. Logan, and others crafted the wood details.
- Metal Workers: Edward F. Caldwell and Company created metal pieces.
The Church Organs
The main pipe organ in the church was a gift from Richard Mellon. It was built in 1935 and had nearly 7,000 pipes! In 2007, a new organ was installed. It uses some parts from the old organ and has 120 ranks (sets of pipes).
The chapel also has its own organ. The first one was installed in 1919. In 1973, a new organ was purchased for the chapel. It has 36 ranks and three keyboards. The beautiful wooden case for this organ is even older, possibly from an organ built in 1888.
Art and Architecture Inside
The church is filled with amazing art and design.
Main Entrance and Narthex
At the main entrance on Penn Avenue, you can see carvings representing the City of God and the Tower of David. The narthex is the entrance hall. Its ceiling is a copy of one found in Cambridge University in England. The inner doors are made of strong English oak. The windows here show angels and scriptures.
High Windows (Clerestory)
The tall windows high up in the church, called clerestory windows, were made by Charles J. Connick. There are ten of these windows. The ones on the east side show scenes from the Old Testament. The windows on the west side show scenes from the New Testament.
Stained Glass in the Transepts
The large rose window in the east transept (the arms of the cross-shaped church) was made by D'Ascenzo Studios. It shows a woman representing the Holy City, New Jerusalem.
There is also an "American Presbyterian History Window." It tells the story of Presbyterian history in America. In March 2023, a panel showing Thomas Jonathan Jackson was removed and replaced with deep blue glass. This was due to his connection with the Confederacy.
Sculptures in the Transepts
On the south wall of the east transept, you can see the Mellon family's coat-of-arms. This shows the church's thanks to the Mellons. Five Christian virtues are carved as symbols on shields: Charity, Wisdom, Faith, Chastity, and Patience.
Stained Glass in the Chancel
The chancel is the area near the altar. The windows here show scenes from the life of Jesus, like his entry into Jerusalem and his Ascension. These windows were designed by Wilbur Herbert Burnham. Four smaller rose windows celebrate music in worship. They show famous musicians like King David, Palestrina, Pope Gregory I, and Johann Sebastian Bach.
Sculptures in the Chancel
Above the pulpit, there's a "sounding board." Before microphones, this helped the preacher's voice carry through the church. The large reredos (a screen behind the altar) is made of limestone. The carving of The Last Supper, created by John Angel, is considered one of his best works. It was carved from a huge 22-ton block of marble.
The chancel floor has a beautiful pattern made from many different types of colorful marble from around the world.
The Tower Bell
The church's tall central tower holds a large bell. It weighs 2,760 pounds and was given by Barbara Negley in 1867. This bell has rung for important events, like the 100th anniversary of the Declaration of Independence and during World War I to call people to prayer.
Outside Lighting
For the church's 200th anniversary in 2019, new lights were added to the outside. These lights show off the church's amazing architecture, especially the tall tower.
Trinity Chapel
After Richard Beatty and Jennie King Mellon passed away in 1942, a special chapel was built in their memory. This is the Trinity Chapel. Its entrance has a carved shield of the Trinity above the doorway. The doors are made of Siamese teak wood. The chapel was also designed by Cram and was dedicated in 1944.
Wayfarers' Chapel
The Wayfarers' Chapel was meant to help people during the Great Depression in the 1930s. However, by the time the church was finished in 1935, the worst of the Depression was over. So, the chapel's original purpose was not fully used until much later. Three windows in this chapel show the Great Seal of the United States, the Crucifixion, and an angel.
The Garth: An Outdoor Space
The "garth" is an outdoor courtyard area. In the chapel wall of the garth, you can see cornerstones from the church's previous buildings from 1848, 1864, and 1887. Four sandstone columns from the 1887 church are also here. The garth was once a graveyard, and you can still see the tombstone of John Spahr. This outdoor space has a pulpit and is often used for church services and events.


