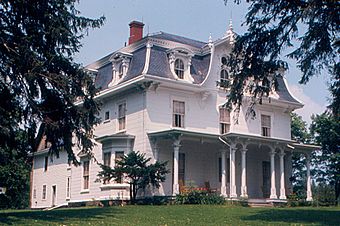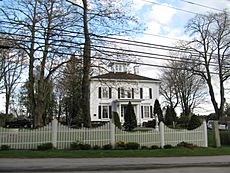East Main Street Historic District (Searsport, Maine) facts for kids
Quick facts for kids |
|
|
East Main Street Historic District
|
|

The Capt. William McGilvery House
|
|
| Location | US 1 between Black Rd. and Navy St., Searsport, Maine |
|---|---|
| Area | 20 acres (8.1 ha) |
| Built | 1860 |
| Architectural style | Second Empire, Italianate |
| NRHP reference No. | 91001815 |
| Added to NRHP | December 13, 1991 |
The East Main Street Historic District in Searsport, Maine is a special area with five unique houses. These homes are found along United States Route 1, just east of the town center. What makes them special? They were all built between 1860 and 1875 by important ship captains!
Most of these houses show off the beautiful Italianate style of architecture. Some also feature the grand Second Empire style. This historic district was added to the National Register of Historic Places in 1991. This means it's recognized as an important place in American history.
Contents
Exploring the Historic Homes
The East Main Street Historic District stretches along United States Route 1. It runs between Black Road on the west and Navy Street on the east. Three of the five houses are on the north side of the road. The other two are on the south side.
One of the houses on the south side has land that goes all the way down to Penobscot Bay. All the homes sit on large plots of land. They form a distinct group, different from other houses nearby.
The Captains' Grand Houses
Let's take a closer look at these amazing homes and the captains who lived in them.
Captain John McGilvery House
The Capt. John McGilvery House is at the northeast corner of US 1 and Black Road. It sits a bit back from the road. This house is three stories tall and made of wood. It has a special roof called a mansard roof. This roof is a key feature of the Second Empire style.
Both the house and its carriage barn have fancy decorations. These include brackets and small tooth-like blocks under the roof edges. The roofs also have dormer windows with small triangular tops. Captain John McGilvery (1829-1904) was a very famous ship captain. People said he never lost a ship!
Captain Jonathan C. Nickels House
Next to Captain John McGilvery's house is the Capt. Jonathan C. Nickels House. This home is 2-1/2 stories tall and built in the Italianate style. Later, some Stick style and Queen Anne decorations were added.
Like the McGilvery House, it has pairs of brackets under the roof. But it also has Stick style decorations on its gables. The front of the house has bands of scalloped shingles. Captain Nickels' family once owned all the land where these five houses now stand.
Captain William McGilvery House
To the right of Jonathan Nickels' house is the Capt. William McGilvery House. This is one of the most beautiful Second Empire mansions in central Maine. William was one of John McGilvery's four brothers. All of them became sailors.
Besides being a seafarer, William was also a state legislator. He was a major shipbuilder and landowner on Penobscot Bay.
Captain Albert V. Nickels House
At the southeast corner of US 1 and Summer Street, you'll find the Capt. Albert V. Nickels House. It was built around 1874-1875. This is a large, sprawling 2-1/2 story house in the Italianate style. It features decorative wooden trim called Carpenter Gothic bargeboard.
Albert Nickels was Jonathan's brother. He was married to Elizabeth, who was William McGilvery's daughter.
Captain John P. Nichols House
East of Albert Nickels' house is the Capt. John P. Nichols House. This house is a cube-shaped Italianate home. It has a small tower on the roof called a cupola. Later, a front porch in the Colonial Revival style was added.
John Nichols was Albert Nickels' nephew. This house is also famous for being the home of Carleton Bryant. He was a United States Navy admiral during World War II.
 | Laphonza Butler |
 | Daisy Bates |
 | Elizabeth Piper Ensley |




