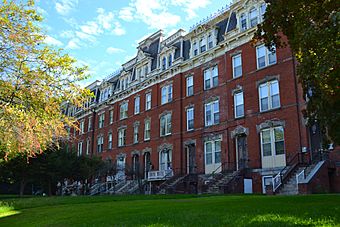Eastman Terrace facts for kids
Quick facts for kids |
|
|
Eastman Terrace
|
|

The rowhouses in October 2015
|
|
| Location | 1-10 Eastman Terr., Poughkeepsie, New York |
|---|---|
| Area | less than one acre |
| Built | 1872 |
| Architect | Thompson, A.G. |
| Architectural style | Renaissance Revival |
| MPS | Poughkeepsie MRA |
| NRHP reference No. | 82001133 |
| Added to NRHP | November 26, 1982 |
Eastman Terrace is a historic block of connected houses, also known as rowhouses. You can find them in Poughkeepsie, New York, in Dutchess County, New York. These houses were built in 1872. There are ten sections in this special block of homes.
The buildings are three stories high. They sit on a slightly raised basement. They have a unique roof called a mansard roof. This roof uses colorful slate tiles. The roofline is also very fancy. It has decorative stone walls called parapets and iron decorations on top. Eastman Terrace was part of a bigger plan. This plan was to develop the Eastman Park area of the city.
Eastman Terrace was added to the National Register of Historic Places in 1982. This means it is recognized as an important historical place.
Contents
Who Was Harvey Eastman?
Harvey G. Eastman was a very important person in Poughkeepsie. He was an educator, meaning he taught people. He was also a politician and a well-known citizen in the mid-1800s.
In 1859, he started the Eastman Business College. This was a school for business. Later, he became the mayor of Poughkeepsie. He served as mayor from 1871 to 1874.
Eastman brought many new things to Poughkeepsie. He helped bring street lighting and a central water system. He also had a big idea for the area south of downtown.
Eastman's Big Idea: A Park and Homes
In 1865, Harvey Eastman bought 27 acres of swamp land. This land was right next to his own large house. He imagined turning it into a beautiful park. He also wanted to build homes around it.
His idea was to create a grand park. People even called it the "Central Park" of Poughkeepsie. It had fountains and a pond with an island. There was a terraced walkway and a concert area. It also had a ball field, a skating park, and a small zoo. There was even a huge flower garden.
The park was surrounded by marble walls. Its paths were made of bluestone. Eastman paid for the park himself. It was open to everyone for free.
Building Eastman Terrace
The second part of Eastman's plan was to build a community of city homes. In 1872, he planned to build 24 five-story rowhouses. These homes would border the south side of the park. They would be along a street still called Eastman Terrace.
Eastman wanted these homes to be the best. They were marketed as the finest and most modern homes. They were supposedly better than any between New York City and Albany. Buyers could even choose special furniture and wall designs. Everything was made with the highest quality.
Eastman had 10 of these houses built. But he found it hard to sell them. People in Poughkeepsie who had money didn't want narrow, connected houses. They preferred to build large, separate homes. These could be on nearby streets like Academy Street or Garfield Place.
Eastman had the land and walkways ready for the other 14 houses. But because the first 10 were hard to sell, he stopped building. This project, which didn't fully succeed, became known as "Eastman's Folly." A "folly" is a costly but foolish undertaking.
Eastman Terrace Today
Eastman Park and the rowhouses still exist today. However, they are not as grand as they once were. The park no longer has its fancy features.
In the 1970s, the YMCA built a sports facility on the park grounds. Much of the park became athletic fields and a dirt running track. This facility closed in 2009 due to money problems. The building and fields are now mostly run down.
The western side of the park is now a combination football and baseball field. It still hosts some high school football games. Many of the park's marble walls and bluestone paths are still there.
The rowhouses themselves were mostly changed into apartments in the early 1900s. Only one of them remains a single-family home today.



