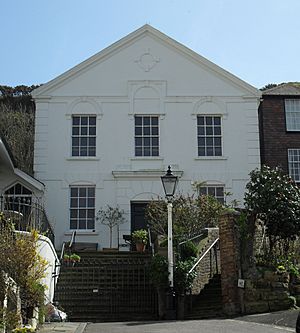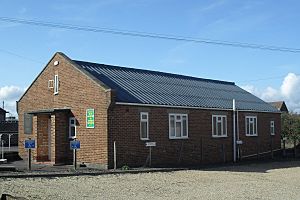Ebenezer Particular Baptist Chapel, Hastings facts for kids
Quick facts for kids Ebenezer Particular Baptist Chapel |
|
|---|---|

The chapel from the northwest
|
|
| 50°51′31″N 0°35′46″E / 50.8585°N 0.5961°E | |
| Location | Ebenezer Road, Old Town, Hastings, East Sussex TN34 3BS |
| Country | England |
| Denomination | Baptist |
| History | |
| Status | Former chapel |
| Founded | 1817 |
| Founder(s) | David Fenner |
| Architecture | |
| Functional status | Residential conversion |
| Heritage designation | Grade II |
| Designated | 19 January 1951 |
| Style | Neoclassical |
| Completed | 1817 |
| Closed | c. 1999 |
Ebenezer Particular Baptist Chapel was once a special church building for Baptists in Hastings, East Sussex, England. It was started in 1817 by people who used to go to another Baptist church in the old part of town. As more people moved to Hastings, the chapel grew. It was made bigger several times in the 1800s.
The chapel closed in the late 1990s and was turned into a house. However, it still stands out in Hastings Old Town. This building is very important for its history and design. Because of this, English Heritage has given it a special protection status called Grade II listed.
Contents
The Chapel's Story: A Look Back
Hastings is a very old town in Sussex, England. It has been a settlement for a long time, possibly since the 700s. Its location near the sea, with good fishing and protection from forests, helped it grow. The town even had its own mint for making coins by the year 928. Hastings became even more famous after the Battle of Hastings in 1066.
Early Churches in Hastings
Many churches were built in Hastings during the Middle Ages. By 1291, there were seven churches. Over time, most of these churches were closed or taken down. The two oldest churches that are still standing today are St Clement's Church and All Saints Church. St Clement's was rebuilt after being damaged by French raiders in 1377. All Saints Church was built around 1410. These two churches were the only ones in the Old Town in 1801.
The Rise of Nonconformist Churches
Around 1809, a new type of Protestant church appeared in Hastings. These were called Nonconformist churches. They were different from the main Church of England. A small Nonconformist chapel, called Cow Lodge Chapel, was built on Tackleway. It was for a group called Strict Baptists.
A man named David Fenner attended Cow Lodge Chapel. In 1817, some members of the church had a disagreement and decided to leave. David Fenner was one of these people. He then built a new chapel on a steep hill behind Tackleway. This new chapel became the Ebenezer Particular Baptist Chapel.
Growth and Changes Over Time
The road where the chapel was built later took its name, becoming Ebenezer Road. The number of people attending the chapel grew throughout the 1800s. This was a time when Hastings was becoming a very popular seaside resort.
In 1851, a survey showed that the chapel had 280 seats. About half of these seats were free for anyone to use. Around 200 to 210 people attended the services in the morning and afternoon. The minister, David Fermer, said that about 300 people usually attended the church, but not all at the same time.
The chapel was made bigger and changed in 1872, 1882, and 1886. The front of the building, with its triangular top part (called a pediment), was added around this time.
Closure and New Beginnings
In the late 1900s, fewer people attended the chapel. Like many other Baptist chapels in Sussex, it was sold and turned into a house. The building stopped being registered for marriages in October 1999.
However, the church group itself did not disappear. They found a new place to meet in the Silverhill area of Hastings. This new building is now also called Ebenezer Chapel and continues to be a Gospel Standard Strict Baptist chapel.
A Protected Building
The Ebenezer Particular Baptist Chapel was given a Grade II listed status by English Heritage on January 19, 1951. This means it is a "nationally important" building with "special interest." As of February 2001, it was one of 521 buildings in Hastings with this special protection.
The Chapel's Design
The chapel is built in a Neoclassical style. This means it looks like ancient Greek and Roman buildings. The outside walls are covered in a smooth plaster (called rendered) and have been painted. Underneath the plaster, the walls are made of brick.
The building has two floors and three sections (called bays). Each section has a sash window, which is a window that slides up and down. A wide band (called a string course) separates the upper and lower floors.
The main entrance has columns on either side (called pilasters). Above the entrance is a decorative top part (a cornice) and a low wall (a parapet) with a triangular space (a tympanum).
Just below the roof, there are three more sash windows. These windows have slightly curved tops that go above the cornice. The middle window's arch is taller than the others. Above these windows is a triangular pediment with a round shape in the middle. This round shape is surrounded by four special stones (called keystones).
At the back of the building, facing Tackleway, you can still see some of the original red brick wall. It has been changed over time, but you can see some yellow brick decorations. There are also three arched windows and another pediment at the back.
See also


