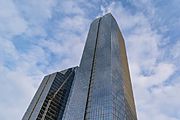Eighth Avenue Place facts for kids
Quick facts for kids Eighth Avenue Place |
|
|---|---|

Eighth Avenue Place in 2017
|
|
| General information | |
| Status | Complete |
| Type | Office |
| Location | Calgary, Alberta, Canada |
| Coordinates | 51°02′44″N 114°04′22″W / 51.045522°N 114.07289°W |
| Construction started | 2008 |
| Completed | East tower April 11, 2011, West tower 2014 |
| Owner | AIMCo, Ivanhoe Cambridge, Matco |
| Height | |
| Roof | 212 m (East), 177 m (West) |
| Top floor | 51 rooftop (East), 41 rooftop (West) |
| Technical details | |
| Floor count | 49 floors (East), 40 (West) |
| Floor area | 1,850,000 sq ft (172,000 m2) |
| Lifts/elevators | 21 elevators (East), 16 elevators (West), 4 parkade elevators |
| Design and construction | |
| Architect | Pickard Chilton, Gibbs Gage Architects, Kendall Heaton Associates |
| Developer | Hines |
| Main contractor | EllisDon |
Eighth Avenue Place is a huge building complex in downtown Calgary, Alberta, Canada. It has two tall towers and even an indoor park! The East tower is 49 stories high, and the West tower is 40 stories. Together, they cover a massive area of about 172,000 square meters (1.85 million square feet).
This complex was built where an old shopping center called Penny Lane Mall used to be. At first, the project was going to be called "Penny Lane Towers," but they decided to change the name to Eighth Avenue Place instead.
Building the Towers
The old Penny Lane Mall was taken down by September 2007. Workers then started digging out the underground parking garage in December 2007. The building of the 49-story East tower and the parking garage began in the summer of 2008.
The East tower of Eighth Avenue Place was finished in 2011. It is currently one of the tallest buildings in Calgary. The West tower was completed a few years later, in 2014.
Cool Design Features
The buildings were designed by Gibbs Gage Architects. They wanted the towers to look like the Rocky Mountains. The side of the building facing west has pale-green glass walls. These walls are meant to look like mountain waters and glaciers.
The rest of the building uses dark gray layers. This design represents the shifting tectonic plates that helped create the mountains. The complex also connects to Calgary's Plus 15 skywalk system. This system lets people walk between buildings high above the streets.
Eighth Avenue Place has a large underground parking garage with over 1,100 parking spots. It also features beautiful outdoor areas with plants and a special green roof that is about 2,800 square meters (30,000 square feet) in size. There's even an indoor garden called a winter garden.
In 2018, Eighth Avenue Place won an award called the BOMA Canada Earth Award. This award is given for being excellent at saving resources and managing commercial buildings in a way that is good for the environment.
Eco-Friendly Building
Eighth Avenue Place is known for being very eco-friendly. It has received a special certification called LEED Platinum for Core and Shell. This means the building was designed and built using strategies that are good for the environment. It helps save energy, water, and other resources.
Gallery
See also
 In Spanish: Eighth Avenue Place para niños
In Spanish: Eighth Avenue Place para niños
 | James B. Knighten |
 | Azellia White |
 | Willa Brown |








