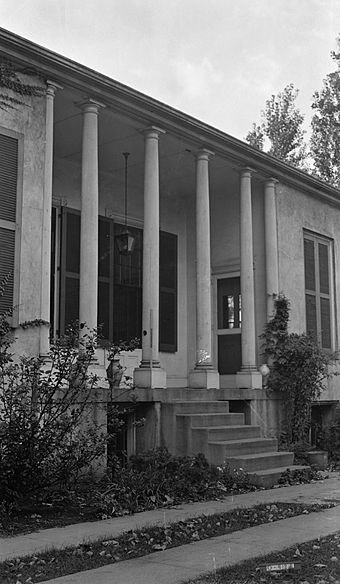Elmwood Hall (Ludlow, Kentucky) facts for kids
Quick facts for kids |
|
|
Elmwood Hall
|
|

Entrance to the house
|
|
| Location | 244-246 Forest Ave., Ludlow, Kentucky |
|---|---|
| Area | 9 acres (3.6 ha) |
| Built | 1818 |
| Built by | Thomas Carneal |
| Architect | Benjamin Latrobe |
| NRHP reference No. | 72000541 |
| Added to NRHP | August 7, 1972 |
Elmwood Hall is a very old and important house in Ludlow, Kentucky. It sits high up, looking over the Ohio River. Because it's so special, it has been named a historic site. It is part of the greater Cincinnati metropolitan area.
History of Elmwood Hall
Thomas Carneal was an important person in early Kenton County. He helped start the nearby city of Covington. In 1816, he built Covington's first brick house. Both that house and Elmwood Hall are like grand manor houses. When Ludlow was founded, it was planned to be a special town. The goal was to attract important residents.
During its early years, Elmwood Hall was home to a local politician. A politician is someone who helps make laws and run the government. Thomas Carneal himself was elected to the Kentucky General Assembly. Later, an English nature expert named William Bullock lived there. Also, Israel Ludlow, whose father helped found Cincinnati and gave Ludlow its name, lived in the house.
Architecture and Design
A famous architect named Benjamin Henry Latrobe designed Elmwood Hall. It's built on a hill. From its top, you can see for many miles along the Ohio River. The house has an eight-sided cupola and a widow's walk. These are special parts on the roof that offer great views.
The front of the house faces the river. It has a grand double door with a fanlight (a window shaped like a fan) and sidelights (tall, narrow windows next to the door). There is also a tall staircase and carved trim. All sides of the house have fancy details. Both sides have porches with railings and six narrow columns. The building has a hip roof that rises to the widow's walk. This walk is surrounded by a railing just like the porches. Much of the original wood inside the house is still there and looks great. The doors and window frames are also in good condition.
Some of the outside walls have been changed over time. For example, some brick walls are now covered with cement plaster. The porch on the west side was changed into a bay window to make the inside bigger. But the original columns were saved. The house's foundation is made of limestone. Most of the inside walls are brick. Some parts of the house are made of yellow poplar wood. The floors and lintels (beams above doors or windows) are mostly made of ash wood.
Preserving Elmwood Hall
By the late 1900s, the house was used for business. It became the offices for the Thomas Candy Company. Even with this big change, the house is still in great shape. The original ash floors are covered to protect them from people walking and machines.
Because it has been so well preserved, Elmwood Hall was added to the National Register of Historic Places in August 1972. This list includes important historic places across the country. It was the second place in Kenton County to get this honor. Now, more than sixty different places in the county are on the list.
In 2019, the Kentucky Historical Society planned to put a special historical marker at the site. This marker helps people learn about the house's history.



