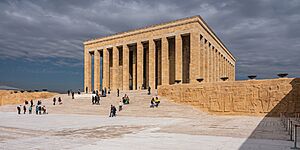Emin Halid Onat facts for kids
Quick facts for kids
Emin Halid Onat
|
|
|---|---|
| Born |
Emin Halid Onat
December 20, 1908 |
| Died | July 17, 1961 (aged 52) |
| Nationality | Turkish |
| Occupation | Architect |
| Awards |
|
Emin Halid Onat (born December 20, 1908 – died July 17, 1961) was a famous Turkish architect. He also served as the head of Istanbul Technical University for a time.
Onat was born in Istanbul in 1908. He started studying at Istanbul Technical University in 1926. Later, he went to Zurich Technical University in Switzerland. There, he learned a lot from his teacher, Otto R. Salvisberg, who was a well-known architect. Onat learned to try new things and explore modern ideas in architecture.
Emin Onat is best known as one of the architects who designed Anıtkabir. This is the very important mausoleum (a grand tomb) of Mustafa Kemal Atatürk, the founder of modern Turkey. Even though Anıtkabir is his most famous work, Onat had his own special style of architecture.
Contents
Onat's Career Journey
Emin Onat's skills in architecture grew a lot at Zurich Technical University. He finished his studies in Zurich and came back to Turkey in 1934. Within a year, he became an assistant professor at the School of Engineering. He brought new ways of teaching, which sometimes led to disagreements with other teachers.
In 1944, Onat became the first dean of the new Faculty of Architecture at Istanbul Technical University. This was a big step in his career. In 1946, he was given an honorary membership by the Royal Institute of British Architects (RIBA), which is a very respected group of architects.
Later, in 1951, he became the Rector (the main leader) of Istanbul Technical University. He held this important job for two years. In 1956, he received an honorary doctorate from Hannover Technical University in Germany. He returned to teaching at the university in 1957. However, in 1960, he and many other teachers left the university.
Famous Buildings and Designs
Onat designed many impressive buildings during his career. He liked to mix traditional Turkish designs with modern ideas. He wanted his buildings to feel like they belonged in their surroundings.
His work can be divided into three main periods:
Early Modern Designs
In his early years, Onat often used a style called Functionalism, which was similar to the Bauhaus style. This meant his buildings were designed mainly for their purpose, with clear, simple shapes.
- Istanbul Theatre and Conservatory (1935, Istanbul): This was one of his early projects.
- Istanbul Galata Ferry Station and Passenger Hall (1936, Istanbul): This building showed a clear, useful design.
- Halik Zigal House (1941-1942, Istanbul): This house had a simple, box-like shape. Its clean lines and horizontal look showed modern design ideas.
Traditional and Classical Influences
Later, Onat started to look back at traditional Turkish architecture. He tried to combine these older styles with modern ideas, especially focusing on how traditional Anatolian houses were built.
- Kepirtepe Village Institutes (1941-1942, Kırklareli): These were special schools built by villagers and students themselves. Onat designed them to be simple, practical, and useful. The complex had 44 different buildings.
- Istanbul Faculty of Science and Literature (1942-1952, Istanbul): This large building was designed around a courtyard, giving it a classical feel. It also used modern technology and showed Onat's interest in history.
- Emin Onat House (1944, Moda, Kadıköy, Istanbul): This was Onat's own house. It was a single-story building with a high basement. It had traditional elements like a wooden balcony, a sloped roof, and wooden windows. Inside, it had a very modern layout.
- Cenap And House (1952, Ankara): This two-story building used local stone and had elements from Anatolian architecture, like special window shapes. Today, it is used as a Music Museum.
- Anıtkabir (1942-1953, Rasattepe in Ankara): Designed with Orhan Arda, Anıtkabir is a huge and important project. Its design reminds people of ancient mausoleums. It was carefully planned to fit the landscape of Rasattepe hill. It has a flat, horizontal shape and connects to the city from four directions. Its grand size makes it stand out.
Return to Modernism
In his final period, Onat moved back towards a more modern style, often using clean lines and strong shapes.
- Kirazlıyayla Prevatorium (1946, Bursa): This building was a health center for teachers, located in a forest. Onat added small details to make it work well for its health purpose.
- Istanbul Justice Palace (1951-1955, Istanbul): Onat and Sedad Hakkı Eldem won a competition to design this important building. It was built to be very functional, with courtrooms organized in a clear, rhythmic way along a large corridor.
- General Directorate of Security (1956, Ankara): This building had a tall, blocky shape, which was typical of the international style of architecture. It showed a good balance between its balconies and windows.
- Marmara Apartment (1957, Moda, Kadıköy, Istanbul): This five-story apartment building was located by the sea. It had large windows to offer great views and strong vertical elements, showing a modern international style.
- Moda Marine Club (Moda, Kadıköy, Istanbul): Onat put a lot of effort into this social building, which included a beach hotel, disco, and club. It was very close to the modernist ideas he learned from his teacher Otto Salvisberg in Zurich.
- Devres Business Center (1961, Istanbul, Gumussuyu): This was Emin Onat's last project. It stood out with its tall entrance and square floor plans over six floors. It was a great example of the international modernist style in Turkey at that time.
 | Kyle Baker |
 | Joseph Yoakum |
 | Laura Wheeler Waring |
 | Henry Ossawa Tanner |


