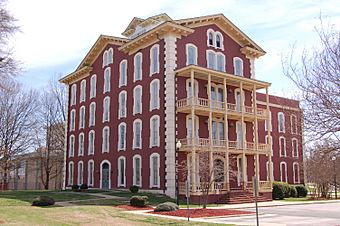Estey Hall facts for kids
Quick facts for kids |
|
|
Estey Hall
|
|

Estey Hall
|
|
| Location | Raleigh, North Carolina |
|---|---|
| Built | 1873 |
| Architect | G. S. H. Appleget |
| Architectural style | Italianate |
| NRHP reference No. | 73001373 |
| Added to NRHP | May 25, 1973 |
Estey Hall is a very old and important building. It stands on the campus of Shaw University in Raleigh, North Carolina. This building was the second one ever built in the United States for the higher education of African-American women.
Estey Hall was built in 1873. It is the oldest building still standing at Shaw University. Shaw University is the second oldest historically black college in the South. It was also the second school of its kind created for freed people after the Civil War. The building was first called "Estey Seminary." It got its name from Jacob Estey. He gave the most money to help build it. Estey Hall is part of the East Raleigh–South Park Historic District. It was added to the National Register of Historic Places in 1973. It is also a special Raleigh Historic Landmark.
How Estey Hall Began
Henry Martin Tupper started the school that became Shaw University. He was a chaplain, a kind of minister, in the Union Army. He was also a Baptist missionary. He began the school in 1865 to educate former slaves. At first, students and teachers met in a hotel room. This was because there was no money for land or buildings.
In 1870, the school got a gift from a kind person named Elijah J. Shaw. With this money, the school bought land near Fayetteville Street. In 1875, the North Carolina General Assembly officially approved the school. It was then given the name Shaw University.
By teaching young people, the school helped many African Americans. It helped create a strong group of black professionals and leaders in Raleigh. Many black politicians and business leaders from the area studied at Shaw University. One example is M.T. Pope.
Designing a Place for Women
When Shaw University first opened, women were not allowed to attend. After a few years, the school became coeducational. This meant both men and women could study there. Because of this, a new building was needed just for women.
The school chose G. S. H. Appleget to design the new building. He was an architect who designed large homes in Raleigh. One of his famous designs is the Heck-Andrews House. Estey Hall became a four-story brick building. It had a special cross-shaped roof with a small tower called a cupola on top.
In 1882, a three-story addition was built on the south side. Estey Hall was where students took many classes. These included home economics, music, art, and religion.
Saving a Historic Building
Students used Estey Hall for classes until 1970. Over the years, the building became very old and worn out. After 97 years of use, it had to close. There were even plans to tear the building down.
But then, a group called the Estey Hall Foundation was started. Their goal was to stop the building from being torn down. They wanted to fix it and make it look new again. Thanks to their efforts, Estey Hall was saved and restored.
 | Toni Morrison |
 | Barack Obama |
 | Martin Luther King Jr. |
 | Ralph Bunche |



