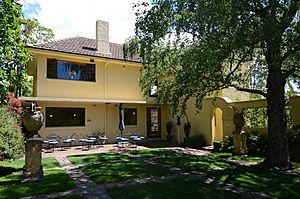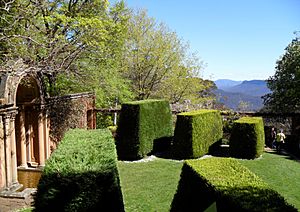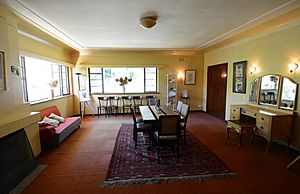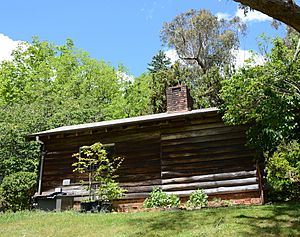Everglades, Leura facts for kids
Quick facts for kids Everglades |
|
|---|---|

Everglades, pictured in 2016
|
|
| Location | 37 - 49 Everglades Avenue, Leura, City of Blue Mountains, New South Wales, Australia |
| Area | 5.2 hectares (13 acres) |
| Elevation | 940 metres (3,080 ft) |
| Built | 1915–1938 |
| Architect |
|
| Owner | National Trust of Australia (NSW) |
| Official name: Everglades; Everglades Gardens | |
| Type | State heritage (landscape) |
| Designated | 1 March 2002 |
| Reference no. | 1498 |
| Type | Garden Residential |
| Category | Parks, Gardens and Trees |
| Builders | Ted Cohen |
| Lua error in Module:Location_map at line 420: attempt to index field 'wikibase' (a nil value). | |
Everglades is a special place in Leura, Australia, known for its beautiful gardens and historic house. It used to be a home, art gallery, and cafe, but now it's a popular spot for tourists. People visit to explore the amazing gardens and learn about its past.
The garden was designed by a famous landscape gardener named Paul Sorensen. He might have worked with Henri van de Velde on the design. The house itself is also thought to be designed by Paul Sorensen. It was built between 1915 and 1938 by Ted Cohen. Everglades is also called Everglades Gardens. The National Trust of Australia (NSW) now owns and looks after this special property. It was officially recognized as a heritage site on March 1, 2002.
Contents
History of Everglades
Early Days in the Blue Mountains
For a long time, the Blue Mountains were a barrier to people settling further into Australia. But in 1813, explorers Blaxland, Wentworth, and Lawson successfully crossed them. This opened up a huge area for settlement.
Soon, a road was built, and then a railway. By the 1870s, it became popular for wealthy families to have holiday homes in the mountains. The air was much cooler there in summer than in Sydney. Villages like Leura grew to serve these homes, which often had large European-style gardens.
How Everglades Got Its Start
The area where Everglades is located has been called that since at least 1933. Before that, it was part of a larger estate. Captain Reynolds first leased land here in the 1880s.
Later, Ernest Nardin and his wife Ellen divided up much of Reynolds' land. This created new areas for homes and even a golf course, which is important to Everglades' story.
In 1915, Georgina Stonier built her large home on the land. She chose a spot with amazing views, similar to where the van de Veldes would build their house years later. Mrs. Stonier also gave the property its name, "Everglades." She started shaping the land, clearing some bush, planting trees, and creating terraces with stone walls.
So, when Henry and Una van de Velde bought the property in 1933, it wasn't an empty space. Many people, including Captain Reynolds, the Nardins, and Georgina Stonier, had already helped shape it.
Henri van de Velde and the Garden's Growth
Henry van de Velde was a wealthy businessman from Belgium. He owned a company that made floor coverings. He loved visiting the mountains and decided to buy Everglades in 1932. Before he bought it, the property had been an orchard that was damaged by a bushfire in 1910.
Almost immediately, Henri started talking with Paul Sorensen about designing a garden. The project grew to include the design of the house too. Henri spent every weekend working in the gardens, often getting his guests to help! Sorensen believed Henri spent a huge amount of money on Everglades, calling him the greatest supporter of landscape gardening in Australia.
Paul Sorensen (1890-1983) began his landscape training in Copenhagen in 1902. He even worked at the summer home of Queen Alexandra of Denmark. In 1914, he moved to Australia. He started by redesigning the garden at the Carrington Hotel in Katoomba. By 1917, he had his own nursery and garden design business in the Blue Mountains.
In 1933, Sorensen met Henri van de Velde. Henri was encouraged to buy Everglades and hire Sorensen for the garden design. Sorensen made sure the garden took advantage of the incredible views of the Jamison Valley below. He built terraces that followed the natural slope, making sure the huge views didn't overpower the garden itself.
Sorensen believed the shape of a garden was more important than just its colors. He also kept native Australian plants like banksias and eucalyptus in his designs, which was unusual at the time. He often used exotic plants from Europe, many from his own nursery or imported from around the world.
For Sorensen, trees and shrubs were the most important parts of a garden. He placed them to create a sense of mystery, making you wonder what was hidden behind them. He also planned for his gardens to change and grow over time, aiming for a natural balance that would need less maintenance later. This idea of planned change was very new when he started his work.
Building the garden was incredibly difficult. There were no big machines like we have today, so all the earthworks and moving heavy stones were done by hand. Luckily, it was during the Great Depression, so many people were available for work, even if they weren't skilled gardeners.
Sorensen carefully chose which existing trees to keep. He wanted to use the dramatic views over the Jamison Valley, but he decided not to make them part of the formal garden. Instead, he kept the main garden in the area that had been an orchard. He believed that surprising visitors with a sudden, grand view from a lookout point would make the garden even more delightful. He also knew that the valley's grandeur was so immense that anything he built would seem tiny next to it.
Another big challenge was the thin, rocky soil. The Blue Mountains are famous for their cliffs and rugged scenery, which are made of sandstone. This sandstone often has hard, dark red or purple layers because of iron. When the softer stone erodes, these ironstone layers are exposed in amazing shapes. The soil from this stone is very sandy and doesn't have many nutrients.
Sorensen turned this problem into an advantage. Workers dug the entire cultivated area very deep (about 60-90 cm) and removed all the ironstone. This stone was then used to build the beautiful, high-quality walls throughout the garden. He even left small pockets in the walls to plant shrubs, making them look softer. These walls created the terraces that step down the slope to the lookout point. The garden continues down to the Grotto Pool, which was created by placing a huge 40-ton rock!
Sorensen continued to maintain the gardens even when new construction wasn't happening. Work on the garden stopped during World War II and then continued until Henri van de Velde passed away in 1947.
After Henri's death, Everglades was sold several times. The garden slowly started to decline because there wasn't an owner as passionate as Henri, and Paul Sorensen's services were no longer used regularly. The National Trust bought the property in 1962. Everglades was one of the first properties with a garden that the Trust acquired. They started inviting members to visit that same year.
Everglades Under the National Trust
From 1962 to 1981, the National Trust tried to make Everglades financially stable. The old squash court became part of the "Studio Terrace," and exhibitions were held there and in the house. Sorensen was even hired again in 1974-75 to create a new azalea garden. However, the property continued to lose money.
In 1983, a bronze statue called "Boy with a thorn in his foot," which had been in the garden for almost 50 years, was stolen. Another sculpture of Pan also went missing.
From 1981 to 1987, the Blue Mountains City Council leased the property. They hired Sorensen again to replant and thin out some areas. The Council also started a creative arts center there in 1982, and more people began to visit.
Later, from 1987 to 1998, a development company leased Everglades. They improved garden maintenance but their plans for a guesthouse didn't happen. In 1998, the National Trust took back direct control. In recent years, they have done surveys of the trees and installed water tanks.
On July 28, 2012, a special event celebrated the return of a copy of the "Boy with a thorn in his foot" statue. It was placed back in its spot under a Japanese maple tree, where it had been since the 1930s. The National Trust had raised money to get a new copy after the original was stolen. Luckily, they found an exact replica being auctioned and were able to buy it. The "Boy" statue, also known as "Il Spinario," is a bronze copy of a very old statue from ancient Rome.
Today, Everglades is a lively place. Theatre performances are held in the garden theatre, and the annual Leura Shakespeare Festival is very popular. The Leura Garden Festival brings thousands of visitors. There are also art exhibitions from September to May each year. Everglades, along with the Norman Lindsay Gallery and Woodford Academy, is also part of the Blue Mountains Winter Magic street festival.
Exploring the Gardens and House
The Beautiful Garden Design
When you arrive at Everglades, you won't see the house from the street. A low stone wall separates the property from Everglades Avenue. The driveway starts at the highest point and winds down through the garden in gentle curves. It passes open lawns, flower beds, and large groups of rhododendrons before reaching the garages under the house.
To the left of the upper drive, huge rocks form an alpine garden. To the right, beyond the formal lawn, stone walls create hidden terraces that drop down the slope. You can only guess they are there by seeing the tops of mature trees peeking over the walls.
Everglades has many rare trees for the Blue Mountains area. Paul Sorensen searched many nurseries and even imported plants from places like Holland and New Zealand to find the perfect ones.
From the studio, you can't see the garden theatre. Its presence is only revealed as you get closer to the southern end of the terrace. The theatre's backdrop is a reconstructed red sandstone entrance porch. This porch came from an old bank building in Sydney that was taken down in 1938. It was carefully moved to Leura and rebuilt here. Tall Bhutan cypress hedges frame the archway, acting like the "wings" of the theatre stage.
Another large terrace is on the same level as the house's ground floor. A grass and stone paved courtyard is connected to this terrace by an arched opening. This opening perfectly frames a large stone urn at the far end of the terrace. Other openings in the wall have beautiful wrought iron grilles designed by Sorensen. This courtyard was meant to display classical sculptures that Henri van de Velde collected on his travels. Sadly, some of these have been stolen or broken over the years.
Leaving the courtyard through the archway, you cross a stone area and go down shallow steps to the main terrace. This terrace has a large, smooth lawn lined with weeping Japanese flowering cherry trees. These trees were originally supported by a pergola, but they have since been replaced.
Further down, another terrace leads to where the formal gardens blend into the natural bushland.
The paths become less formal as they lead down to the lookout point. From here, you get amazing views over the Gordon Falls valley and into the Jamison Valley. One path goes down past a fern-covered cliff with lots of ironstone, ending at the Grotto Pool. This pool looks so natural that it's hard to believe Sorensen created it! A waterfall feeds the pool, with its water flowing across the southern side of the property.
Another path from the lookout goes through the bush to a simple timber bridge. This bridge crosses the watercourse just above the falls and gives another view of the Grotto Pool. As you follow the path from the bridge, the garden changes again. You'll see gentle, grassy slopes with deciduous trees like maples, poplars, and birch. The path then loops back, climbing a hill through groups of rhododendrons and azaleas, leading you back to the driveway.
The Everglades House
The Everglades house is made of stone and has three floors: a basement, ground floor, and first floor. It's built on a steep slope, so only part of the basement is fully underground. The roof is made of terra cotta tiles, and the walls are brick with a Mediterranean-style stucco finish. The windows are steel-framed.
The outside of the house has been painted, and the gutters have been replaced. The walls are a light brown color, the gutters are a reddish-brown, and the windows are black. The roof tiles are a bronze color and are covered with lichen.
Inside, the floors are a mix of concrete and timber. They were originally covered with carpet. The internal walls are plastered. Some rooms have a smooth finish, while others have a textured finish. The ceilings are also plastered and have decorative plaster cornices, from simple ones in hallways to fancy Art Deco designs in living rooms and bedrooms.
Most rooms still have their original carpet, which is in good condition. Where the carpet has been removed, the floorboards have been painted a shiny jade green. The bathrooms are a special feature of the house, with their large size and unique decorations.
The Studio Building
Located near the front gate, the Studio building sits high up against the northern edge of the property, opening onto the swimming pool terrace. Its design shows influences from the European Modern Movement, like the Bauhaus style. Old photographs show it was furnished with beautiful imported furniture.
The outside of the Studio is a great example of 1930s modern style, with wavy bands on the building and roof lights that brightened the squash court inside. The squash court area originally had no windows, presenting a plain wall to the garden. Windows added later are not in keeping with the building's original style. The wooden floor inside is still in perfect condition. Originally, the building was simple and practical, with the squash court on the ground floor and a gym overlooking it on the upper level. There was also a small washroom for the squash court, gym, and swimming pool.
The Log Cabin
The log cabin is a charming, rustic building often found in large gardens. It's built with a timber frame covered with carefully cut planks. It has two rooms and a central chimney with a fireplace and stove. It's in good condition.
There's also a small brick shelter that appears in very old photos of the garden. Its exact purpose isn't known, but it's a finely detailed building that adds to the garden's character. It's in good condition and is currently used as an information center for visitors.
In late 2008 and early 2009, important work was completed at Everglades. This included repainting the inside of the house in its traditional colors, improving pathways, and creating new information for visitors. This work was funded by a grant.
Condition and Care
As of late 2008, Everglades was in good physical condition.
While the garden was not as well maintained from 1947 (when Van de Velde died) until 1962 (when the National Trust bought it), it still has its original layout, main design features like driveways, paths, terrace walls, steps, and important buildings and plants.
The National Trust has been working hard in recent years to improve the garden and structures. They are repairing and restoring important features.
Because gardens are always changing, with trees growing and creating more shade, some of the smaller plants have changed since the original design. More tree and shrub pruning is needed to keep visitors safe, remove dead wood, and maintain the important views.
The pump for the grotto pool needs repair, but funding has not yet been available for this.
More research is being done to understand exactly what Henri van de Velde and Paul Sorensen each contributed to Everglades. This will help decide which conservation and repair works are most important.
Changes Over Time
The National Trust acquired Everglades in 1962 and immediately started a two-year restoration project with Paul Sorensen's help.
- The Studio Terrace and Vista were created around 1939.
- The Garden Theatre was built in 1989.
- In 1994, there were additions to Everglades House and some cracking.
- Also in 1994, there were problems with paths and some concrete paving was added to the house entry that didn't fit the style.
- In 2008, the traditional internal paint scheme was restored, and paths were upgraded. Federal funding was secured for a water tank.
- In May 2013, an authenticated copy of the bronze statue "Boy with a thorn in his foot" was put back in the garden. The original had been stolen in 1983 after being there for about 50 years.
Why Everglades is Special
Everglades is very important because it's a largely untouched example of a modernist garden. It shows a key development in garden design in Australia. Many people believe it's the most important garden designed by Paul Sorensen, who worked closely with the owner, Henri van de Velde. It also has a unique collection of plants from other countries.
The property is linked to Henri van de Velde, who was an important businessman before World War II. Everglades also shows how wealthy families lived in mountain retreats during that time. The local community highly values the garden for its beauty. The construction of the garden, especially the stone walls, shows amazing skill and design quality.
The house is also special because it's one of the few buildings thought to be designed by Paul Sorensen. Its interior design is also very high quality. The studio building is an important part of the garden and an early example in Australia of the European Modern Architecture Movement's influence.
Everglades was added to the New South Wales State Heritage Register on March 1, 2002, because it met several important criteria:
- It shows the history of New South Wales: Everglades is a great example of a modernist garden, showing the early work of Paul Sorensen, a top landscape designer in Australia from 1920-1970, working with Henri van de Velde. It also shows the lifestyle of mountain retreats from that period.
- It's connected to important people: Everglades is linked to Henri van de Velde, a significant businessman, and Paul Sorensen, a famous garden designer.
- It's beautiful and shows great skill: The garden's design is excellent. It has many different spaces, all connected by the unique ironstone walls. Near the house, the gardens are formal with statues, while areas closer to the bush feel more natural. The way local ironstone is used, how natural rocks and native trees are included, the carefully planned plants, and the use of ornaments like vases and statues all make it very beautiful. The design of the house, studio, garden theatre, water features, and decorative iron grilles also adds to its beauty.
- It's important to the community: Everglades might have helped start the Leura Gardens Festival and influenced other high-quality cool-climate gardens in the Blue Mountains. It's also been a popular place for the public to visit since the 1930s, and especially since the National Trust opened it full-time in the 1960s.
- It can teach us about history: Everglades can help us understand how ideas from the modern movement in European house and garden design came to Australia. It can also show us the skills and contributions of Henri van de Velde, Paul Sorensen, and others who created this complex place.
- It's rare or unique: The house is one of only a few buildings thought to be designed by Paul Sorensen. The garden is a rare, large, and well-preserved example of modernist garden design in New South Wales, showing European styles of that time.
- It represents a type of place: Everglades is a great example of a high-quality mountain retreat from its period. It also represents a large and detailed modernist garden design with functionalist-style buildings.
Gallery
See also
- Australian residential architectural styles
- Paul Sorensen (landscape gardener)
 | Delilah Pierce |
 | Gordon Parks |
 | Augusta Savage |
 | Charles Ethan Porter |








