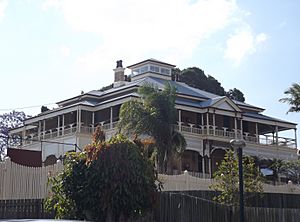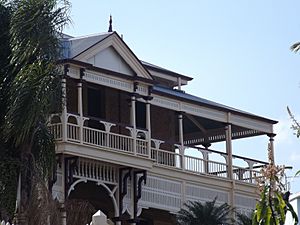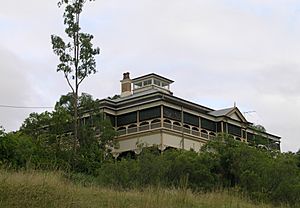Fairy Knoll facts for kids
Quick facts for kids Fairy Knoll |
|
|---|---|

Residence in 2015
|
|
| Location | 2A Robertson Road, Eastern Heights, City of Ipswich, Queensland, Australia |
| Design period | 1870s – 1890s (late 19th century) |
| Built | c. 1897 – 1952 |
| Architect | George Brockwell Gill |
| Official name: Fairy Knoll, Jefferis Turner Centre (former) | |
| Type | state heritage (built, landscape) |
| Designated | 21 October 1992 |
| Reference no. | 600600 |
| Significant period | 1890s–1900s, 1950s (fabric) 1890s–1940s, 1950s (historical) 1952–1986 (social) |
| Significant components | trees/plantings, garden edging/balustrades/planter boxes, roof lantern / lantern light, residential accommodation – main house, lawn/s, driveway, stained glass window/s, views to, garden/grounds, steps/stairway, garden – bed/s, tennis court site, wall/s – retaining, views from |
| Builders | Worley & Whitehead |
| Lua error in Module:Location_map at line 420: attempt to index field 'wikibase' (a nil value). | |
Fairy Knoll is a beautiful old house in Eastern Heights, Queensland, Australia. It's a special building because of its history and design. Famous architect George Brockwell Gill designed it. Builders Worley & Whitehead constructed it between 1897 and 1952. This amazing home is now listed on the Queensland Heritage Register. It was also known as the Jefferis Turner Centre for a while.
History of Fairy Knoll
Building a Dream Home
The grand two-storey brick house, Fairy Knoll, was finished in 1901. Contractors Worley and Whitehead built it. Architect George Brockwell Gill designed the house in 1896. It was built for Thomas Hancock (Junior) and his wife Louisa Hayne. They had ten children.
Thomas Hancock came to Ipswich in 1863 with his family. His father, Thomas Hancock (Senior), started a timber business. By 1885, their company, Thomas Hancock & Sons, was very successful. They employed many people in Ipswich and Brisbane. Their Ipswich complex made doors, window frames, and other timber products.
Thomas Hancock Senior passed away in 1891. His sons, Josias and Thomas Junior, took over the company. Thomas Hancock Junior bought four acres of land to build a family home. This land was on a hill above Chermside Road.
The first house Thomas built there was a simple wooden one. By 1897, Thomas and Louisa Hancock had ten children. Thomas dreamed of building a big, two-storey brick mansion. He transferred the land to his wife Louisa in 1896. He likely asked architect George Brockwell Gill to design the new home in 1897.
Sadly, Thomas Hancock Junior died in 1897 and did not see Fairy Knoll finished. The house cost about £2000 to build. In 1901, Louisa Hancock and her ten children moved into their new home. Louisa lived there until 1947.
The Architect: George Brockwell Gill
George Brockwell Gill designed many important buildings in Ipswich. He worked from the 1880s to the 1930s. Some of his famous designs include Brynhyfryd (1889–90) and the Ipswich Technical College (1901). He also helped with the Walter Burley Griffin Incinerator in 1936.
Gill moved to Ipswich from London in 1886. He started working for architect Samuel Shenton. In 1889, Gill took over Shenton's business. He was an important member of the Queensland Institute of Architects. He was also a trustee for the Ipswich Girls' Grammar School.
Inside Fairy Knoll
When Fairy Knoll was new, The Queensland Times newspaper described it in 1901. The front entrance hall was 10 feet wide. It had a strong cedar door and pretty stained glass windows. An archway led to a walnut staircase in the middle of the house.
The staircase had three flights of stairs. Light came from a special lantern at the very top of the roof. This made the staircase bright. The house also had two large brick tanks under the roof. These tanks held 4000 gallons of water. Water flowed by gravity to the house.
Gardens and Grounds
The gardens at Fairy Knoll were also very special. The Hancocks had a gravel driveway with gates on Robertson Road. A hedge lined the driveway, forming a circle where the children played with their pony. The grounds also had beautiful lawns and flower beds.
Near Robertson Road, there was a round pond. Today, this area is a flower garden called the Bull's Ring. Large poinciana and Moreton Bay fig trees were planted long ago. They still stand on the western side of the house. The grounds also had a fernery, a bush house, and chicken pens.
A separate building held the laundry, a storeroom, and a garage. This building was made of wood. Part of its stone wall is still there today.
Family Life at Fairy Knoll
The Hancock family lived in the house for 46 years. They enjoyed a very comfortable life. The rooms were large, and the bedrooms were big enough for one or two people. This was different from many homes where several people shared a room. The house had strong oak and cedar furniture.
The dining room had a huge table that could seat twenty people. The Hancocks had two maids, a laundress, and a gardener. These staff members did not live in the house.
During World War II, the family helped with the war effort. The light well at Fairy Knoll was used as a spotter's tower. From there, people could see all over Ipswich and the surrounding areas. After the war, much of the Hancock family's land was divided up. It was given to churches and the Scouts.
Louisa Hancock passed away in 1947 at 92 years old. After her death, Fairy Knoll became a home for mothers and babies.
The Jefferis Turner Centre
Fairy Knoll became the Jefferis Turner Centre in 1952. This was part of a government program to help mothers and children. The Maternity Act of 1922 made health care for mothers and babies very important. In the 1940s and 1950s, the program created "Mothercraft Homes." These homes offered care for mothers and babies. They also trained staff in infant health.
Many changes were made to Fairy Knoll to turn it into the Jefferis Turner Centre. The large water tank was removed from the roof. Verandahs on the south and west sides were enclosed. A new section was added on the north side. A fire escape was also built from the upper floor. The inside of the house was also changed a lot.
The Jefferis Turner Centre officially opened on August 3, 1952. The Minister for Health opened it. The centre could care for four or five mothers and about ten babies. It had three nurses and six trainees. By September 1952, six trained nurses lived there, along with five mothers and ten babies.
The building continued as the Jefferis Turner Centre until 1986. The Department of Health decided to close it. It then became a centre for children with intellectual disabilities. It offered short-term care for these children. This allowed their families to have a holiday or deal with emergencies. In 1988, the Department of Public Works improved the building's look. Enclosed rooms were removed, and the verandahs were opened up again. In 2011, the building became a family home once more.
What Fairy Knoll Looks Like
Fairy Knoll is a grand, two-storey house. It faces east and sits on a high area. It has wide views from its verandahs. The house overlooks the south-eastern part of Queens Park. The main part of the house is brick. It has beautiful timber verandahs all around it. These verandahs have detailed patterns. They are typical of Queensland's Federation era architecture.
The roof is pyramid-shaped and made of corrugated iron. A lantern at the top of the roof lights the central staircase inside. The upper verandah has its own corrugated iron roof. At this level, a gable and pediment mark the main entrance.
The brickwork has different colours. In 1901, The Queensland Times said it had "dark-coloured buff facing brick." Lighter bricks were used for the corners and around windows and doors. The arches were made with dark bricks.
There is a ground floor extension at the back of the house.
Grounds and Features
The house is on large grounds. Some original features are still there, along with changes from the past century. Concrete stairs lead from the southern verandah to a flat lawn. The driveway connects to Robertson Street. It has mature Mango trees planted in the 1950s. This is the only part of the original driveway that remains.
Concrete and brick stairs lead from the driveway to the main entrance. Large trees in the north-west corner are from the early 1900s. Big palm trees to the east, near the main entry, are also very old. Garden beds line the brick bases of the house on the east, west, and south sides. These beds have matching brick edging from the 1900s.
There are also parts of a stone wall along the Robertson Road boundary. You can still see where the old tennis court was. This area is now a rose garden.
Why Fairy Knoll is Important
Fairy Knoll was added to the Queensland Heritage Register on October 21, 1992. It meets several important criteria.
Showing Queensland's History
The building of Fairy Knoll in 1901 shows how wealthy people settled in Ipswich around that time. In the late 1800s, Ipswich had a lot of new building. This was because local businesses were doing well. Successful families built grand homes, especially on the hill east of Queens Park, where Fairy Knoll stands.
A Great Example of Design
Fairy Knoll was designed in 1897. It is a great example of a large, fancy home from the late 1890s. It was perfect for a big, rich family. It shows how houses were designed back then. This includes how rooms were used, the layout, how they handled the climate, and the building materials. This is true even though it was changed later for other uses.
Fairy Knoll is also strongly connected to the work of George Brockwell Gill. He was a very important architect in Ipswich. Fairy Knoll is a good example of his designs.
Beautiful to Look At
Fairy Knoll is very beautiful and stands out in Ipswich. It has a strong visual impact on the area around it. It has fine details and a lovely design. The house shows the Federation Filigree style of architecture. This style uses detailed timber screens, thin timber columns, timber friezes, brackets, and railings. Its decorative brickwork also makes it beautiful. Its large land with gardens and old trees also adds to its beauty.
Special to the Community
Fairy Knoll is very important to the Ipswich community. It is a local landmark. It helps create a strong sense of place in the city, especially in the nearby streets.
Connected to Important People and Groups
The building is also historically important because it was the fifth mothercraft home in Queensland. It opened as The Jefferis Turner Centre in 1952. It was named after Dr Alfred Jefferis Turner. He was the first Director of Maternal and Child Welfare in Queensland. The centre was part of a program started in 1922 to help mothers and children.
It also has a strong connection to the Hancock family. They built and lived in the home for 46 years. The Hancocks greatly helped the Queensland timber industry from the 1860s. They were also known as a generous family.
 | May Edward Chinn |
 | Rebecca Cole |
 | Alexa Canady |
 | Dorothy Lavinia Brown |



