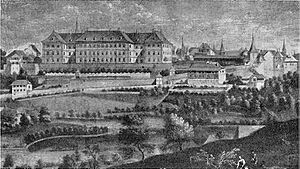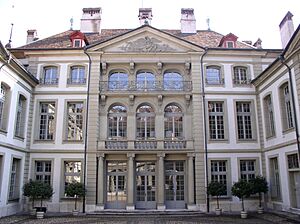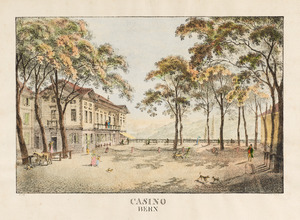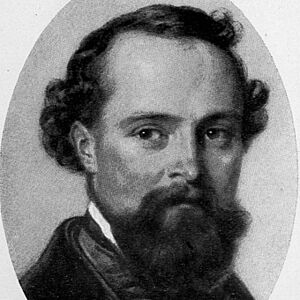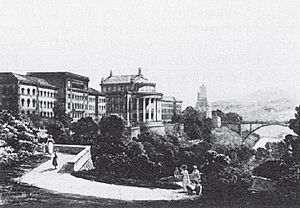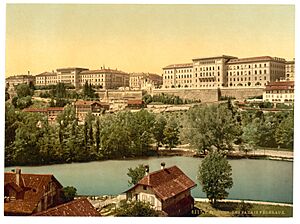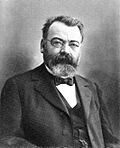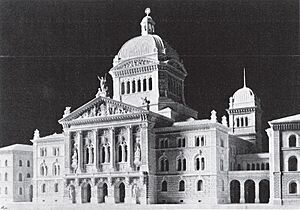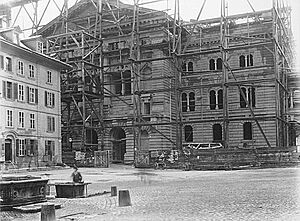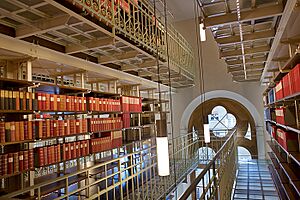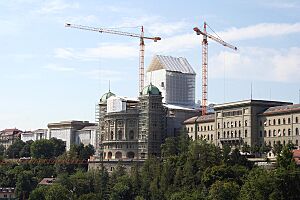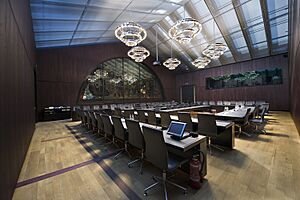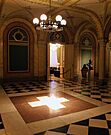Federal Palace of Switzerland facts for kids
Quick facts for kids Federal Palace |
|
|---|---|
|
Bundeshaus (German)
Palais fédéral (French) Palazzo federale (Italian) Chasa federala (Romansh) Curia Confœderationis Helveticæ (Latin) |
|
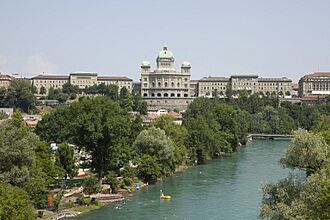
The south side of the Federal Palace, with the river Aare in the foreground
|
|
| General information | |
| Address | Bundesplatz 3 CH-3005 Bern |
| Town or city | Bern |
| Country | Switzerland |
| Completed | 1 April 1902 |
| Design and construction | |
| Architect | Hans Wilhelm Auer |
The Federal Palace in Bern is a very important building in Switzerland. It's where the Swiss government and parliament meet. Think of it as the heart of Swiss politics! This large, impressive building is home to the Federal Assembly (which makes laws) and the Federal Council (which runs the country).
The Federal Palace is actually made up of three connected buildings. It's over 300 meters long! It's considered one of the most important historic buildings in Switzerland. The two parts of the Federal Assembly, the National Council and the Council of States, meet in the central parliament building.
The oldest part is the west wing, built between 1852 and 1857. It was designed by Jakob Friedrich Studer. This building brought together the government, parliament, and administration. Later, because more space was needed, the east wing was built from 1884 to 1892. This was designed by Hans Wilhelm Auer. Finally, the main parliament building in the center, with its famous dome, was built between 1894 and 1902, also by Auer. In the early 2000s, the Federal Palace had its first big renovation.
Today, the west wing holds two government departments, the Federal Chancellery, and the Parliamentary Library. The Federal Council also has its meetings there. Two other departments are in the east wing. The two side wings look simpler because they are mainly for administration. The central parliament building is much grander. It has a neo-Renaissance style with a large dome. Its beautiful art and use of stone from all over Switzerland show its importance as a national symbol.
Contents
Where is the Federal Palace located?
The Federal Palace sits on the edge of Bern's Old City. This area is a UNESCO World Heritage Site. The building complex stretches over 300 meters. It has three main parts: the Federal Palace West, the Parliament Building, and the Federal Palace East.
Even though it's a huge building, the Federal Palace fits well with the city. This is because it's made of Bernese sandstone. This stone is greenish-grey and is used for many other buildings in the Old City. The Federal Palace is next to the former Hotel Bernerhof and the Hotel Bellevue Palace. The Bellevue Palace is where important state guests stay.
Interestingly, the site of the Federal Palace East was once an old hospital. It was built in the 1700s. When the hospital was torn down, workers found old Jewish tombstones. These stones were from a cemetery that was taken over in 1294. Today, there's an information board there to remember this Jewish history.
How the Federal Palace was planned and built
The first ideas for a central building
Switzerland became a modern federal state in 1848. But there was no official capital city. On November 28, 1848, Bern was chosen as the "federal city." However, Switzerland still doesn't have a de jure (official by law) capital.
At first, the government and parliament met in different buildings. The Federal Council met in the Erlacherhof. The National Council met in a music hall called the "casino." The Council of States met in another town hall.
The city of Bern was asked to find a place for a new central building. This building needed to have rooms for both parts of parliament. It also needed offices for the government and administration. The city chose an area next to the "casino" building.
In 1850, a competition was held to design the new building. The city wanted a building that was dignified but also simple and affordable. They asked architects to avoid "useless splendor" and use local Bernese sandstone.
Building the West Wing
Many architects submitted designs. The winning design was by Ferdinand Stadler. However, some people didn't like his design. So, in 1851, the Bern City Council asked master builder Jakob Friedrich Studer to create a new plan. Studer used Stadler's original ideas but made them stronger. His design was approved.
Construction of the west wing began on September 21, 1852. It took five years to build. The building was officially opened on June 5, 1857.
Inside, the council chambers were quite simple. This was to save money. The building had modern features for its time, like steam heating and gas lighting.
More space needed: The East Wing
In 1874, Switzerland got a new constitution. This gave more power to the federal government. The government administration grew quickly and needed more space. In 1876, the city of Bern gave the Federal Town Hall (the west wing) to the federal government. The government then became responsible for new buildings.
The government bought the old Inselspital building, which was next to the west wing. They decided to build a new administrative building there. Then, they planned to build a parliament building in between the new building and the existing west wing, where the old casino stood.
In 1885, another architectural competition was held. Alfred Friedrich Bluntschli won first prize, and Hans Wilhelm Auer won second. Bluntschli's design had a simple administrative wing and a classical round temple for the parliament. Auer's design was different. He planned a symmetrical complex with the west wing. He wanted the east wing to match the west wing's style. For the main parliament building, he chose a neo-Renaissance style with a dome.
The jury didn't like Auer's dome because it was above a staircase, not a main chamber. But the government and parliamentarians liked the idea of a dome. So, in 1887, the Federal Assembly chose Auer to build the east wing. The old hospital was torn down in 1887. Construction of the Federal Palace East began in late 1888 and finished in May 1892.
The Parliament Building: A National Monument
In 1891, Auer and Bluntschli were invited to another competition, this time for the central parliament building. The Federal Council wanted an international jury. Bluntschli tried to make a very grand building with a dome. But Auer's design seemed more balanced.
The jury still didn't like the dome over a vestibule (entrance hall). But on June 30, 1891, the Federal Council decided to go with Auer's design. The parliament approved this in 1893 and 1894.
Auer changed his plans to address the criticism. He made the dome space larger. He also designed the main staircase to stand freely, like a bridge. He wanted to include statues in the domed hall.
Auer had a special idea for the parliament building: he wanted to use stones from all over Switzerland. This would symbolize the country's unity and diversity. He used 30 types of stone from 13 different cantons. These stones represent Switzerland's different regions and geological history. This use of stone is unique in Swiss architecture.
Auer also chose most of the 38 Swiss artists who worked on the building. He made sure they followed his detailed plans. He wanted the building to be a Swiss national monument. It would show Switzerland's history, laws, and the lives of its people.
Construction of the parliament building began on September 5, 1894. The large dome was completed on April 11, 1900. The building was officially handed over on April 1, 1902. It cost 7.2 million francs at the time. A big part of that money (16.2%) was spent on the artistic decorations.
Changes over time
After the parliament building opened, the old council chambers in the west wing were no longer used for parliament. One became offices and a post office. The former National Council Chamber was made smaller and turned into a library for government workers and members of parliament.
Over the years, parts of the parliament building were changed. In the 1960s, some original features like vaults and wall partitions were covered or removed. Colored wallpaper was painted over. A concrete ceiling was added for radio and TV broadcasts. Windows facing the domed hall were walled up, making the hall darker.
Restorations and renovations
In 1991, there was a plan to greatly expand the parliament's space. An architect named Mario Botta proposed a large extension. But this plan was dropped in 1993 due to concerns about history and money.
Later, the National Council Chamber was restored in 1993. For this, the councillors met in Geneva for the first time ever outside Bern. In 1999, they decided to restore the Council of States hall too. So, in 2001, they met in Lugano.
The building needed a full renovation to meet modern needs. Parliament members needed more meeting rooms and offices. The renovation also aimed to bring back Hans Wilhelm Auer's original architectural ideas.
First, a new media center was built for journalists from 2003 to 2006. Then, work on the Federal Palace West began in 2005. This included renovating the facade and roof, adding new workspaces, and improving safety.
In June 2006, the main parliament building began a big renovation. This cost 103 million Swiss francs. On the third floor, new workrooms and meeting rooms were created for parliamentarians. The walled-up windows were opened again, bringing natural light back into the domed hall. New staircases and elevators were added. A new visitor entrance was built under the National Council Chamber. The goal was to remove modern additions and highlight the original design. The outside of the building was also fully renovated.
During the renovation, the National Council and Council of States held their 2006 autumn session in Flims. The renovated parliament building was officially opened on November 21, 2008.
The Council of States hall was renovated in 2011. From 2012 to 2016, the Federal Palace East was renovated. During this work, old vaulted cellars from the former Inselspital were found. These massive rooms once stored resources for the hospital. In 2019, the visitor entrance on the Bundesplatz side was rebuilt for security reasons.
Inside the Parliament Building
The Dome and Outside Design
The main parliament building has a central domed hall. It's shaped like a Swiss cross. This hall separates the two main chambers: the National Council (south) and the Council of States (north). The dome itself is 64 meters high.
The mosaic in the center of the dome shows the Swiss federal coat of arms. It has the Latin motto Unus pro omnibus, omnes pro uno (meaning One for all, and all for one). Around it are the coats of arms of the 22 cantons that existed in 1902. The coat of arms for the Canton of Jura, created in 1979, was added later outside the mosaic. The hall also features a sculpture called The Three Confederates. It was created by James André Vibert and refers to the legendary oath to fight for Switzerland (Rütlischwur).
The main entrance faces the Federal Square. Above it, you can see the words Curia Confœderationis Helveticæ (meaning Swiss Federal Assembly). On the roof edge, there's a sculpture of Helvetia, who represents Switzerland's independence. She is flanked by figures representing the government and the parliament. Two griffins by Anselmo Laurenti symbolize courage, wisdom, and strength.
On the second floor, there are statues by James André Vibert representing freedom and peace. Above them, two commemorative plaques mark important years: 1291 (the Federal Charter of 1291 and the Rütlischwur) and 1848 (the first Swiss Federal Constitution that made Switzerland a federal state). On the first floor, statues by Maurice Reymond represent chroniclers of the past and present.
In 2023, a new artwork called "Tilo" was added to the building's front. It honors Tilo Frey, the first black National Councillor.
How the Federal Palace is organized
- Federal Assembly
- Hall of the dome
- Visitor centre
- West wing
- Federal Council
- Federal Chancellery of Switzerland
- Federal Department of Foreign Affairs
- Federal Department of Justice and Police
- Parliamentary Library
- Carl Lutz Room.
- East wing
- Federal Department of Economic Affairs, Education and Research
- Federal Department of Defence, Civil Protection and Sports
Fun Facts
A study found that the National Council chamber can get very noisy! The sound level is often around 70 decibels. This is like a busy road. It can make it hard for politicians to concentrate.
Gallery
-
Dome of the Federal Palace. The name Jura can be read at the bottom of the picture, indicating where the coat of arms of the Canton of Jura was placed after the secession from Berne in 1979
-
The chamber of the National Council (and of the United Federal Assembly)
-
The Council of States chamber
See also
- Bundesplatz
- Hotel Bellevue Palace
 | William L. Dawson |
 | W. E. B. Du Bois |
 | Harry Belafonte |


