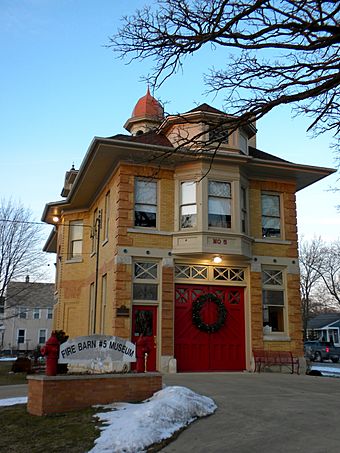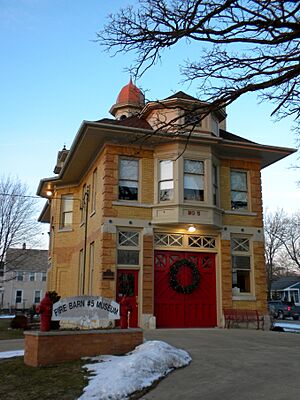Fire Barn 5 (Elgin, Illinois) facts for kids
Quick facts for kids |
|
|
Fire Barn 5
|
|
 |
|
| Location | 533 St. Charles Rd., Elgin, Illinois |
|---|---|
| Area | less than one acre |
| Built | 1903 |
| Architect | Smith Hoag |
| Architectural style | Classical Revival |
| NRHP reference No. | 91001002 |
| Added to NRHP | August 5, 1991 |
Fire Barn 5, also known as Fire Station 5, is a special old building in Elgin, Illinois. It was the fifth fire station built in the city. When it first opened, it held horses and a fire carriage. Later, cars and trucks replaced the horses.
This building is a great example of Classical Revival architecture. It worked as a fire station until 1991. That same year, it was added to the National Register of Historic Places because of its importance. Today, it is called the Elgin Fire Barn No. 5 Museum. It teaches visitors all about the history of firefighting.
Contents
The Story of Fire Station 5
Elgin's Early Days and First Firefighters
The town of Elgin started in the 1830s. It officially became a city in 1854. Once it was a city, Elgin could collect taxes. This money helped build important public buildings like a town hall and schools.
Elgin grew quickly thanks to big companies like the Elgin National Watch Company. By the late 1860s, it was a busy factory town. After a big fire on July 15, 1865, the city decided it needed a fire department. They built a place to store fire equipment and added a bell to warn people about fires. Citizens were happy to support the fire department because it helped lower their insurance costs.
Growing the Fire Department
In 1875, fire hydrants were installed around the city. At first, the fire department was run by volunteers. But by the late 1880s, professional drivers were hired to drive the fire engines. As Elgin grew, so did its fire department.
The first fire station where firefighters could live and work opened on January 19, 1889. Two years later, a second station opened. By 1896, two more fire houses were built, making a total of four.
Building Fire Station 5
Elgin was doing very well in the early 1900s. City leaders decided to build a fifth fire station. They wanted it to have a special look. The city bought land for $800 at Arlington Avenue and St. Charles Street.
Local architect Smith Hoag designed the new fire house. It was built in the Classical Revival style and finished in 1903. The cost was $6,262. William Seyfarth was the first captain of this new station.
When it was built, Fire Station 5 was almost alone on the edge of Elgin. But soon, neighborhoods grew up all around it. A small park area was even created next to the station. In 1905, a fountain was added there and stocked with fish.
Changes Over Time
In the 1910s, many of the fire department's horse-drawn carriages were replaced with new automobiles. Telephone lines were put in between the stations in 1919.
During the Great Depression, Fire Station 5 closed for a while. The firefighters from this station worked at Fire Station 1 instead. While it was closed, the building was used as a studio by a sculptor named Trygve Rovelstad. Fire Station Five reopened in 1939.
On August 5, 1991, the building was added to the National Register of Historic Places. Soon after, it stopped being an active fire station. Today, it is a museum. It even has a Silsby Steamer engine that helped fight the Great Chicago Fire in 1871!
The Building's Design
Outside the Fire Barn
Smith Hoag, the architect, wanted Fire Barn 5 to show how people's ideas about firefighters were changing. The front of the building looks a bit like a store. It has a large door for the fire trucks. This door is not the original one; it was replaced to fit bigger fire equipment.
The Classical Revival style was popular in the early 1900s. Hoag used this style by adding a second-floor bay window and fancy window shapes. The main door and the bay window both have windows on each side.
The building is made of light-colored brick with red brick details. The roof is sloped and has a round, eight-sided wooden tower called a cupola. This cupola was used as a bell tower. On the east side, there is a half-circle stained glass window. Below it are brick columns and a decorative brick band. The west side looks similar but has a two-story bay window. The back of the building has smaller windows and a hayloft.
Inside the Fire Barn
Inside, the front part of the building originally held the fire trucks and equipment. The back part was for the horses. The firefighters lived on the second floor. They could slide down a brass pole to get to the first floor quickly. A steep staircase also led upstairs, designed to keep the horses from following them! Hay for the horses was stored in the loft on the third floor. The fire captain even had his own room with a desk.
 | Selma Burke |
 | Pauline Powell Burns |
 | Frederick J. Brown |
 | Robert Blackburn |




