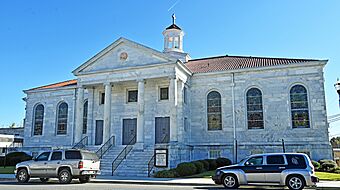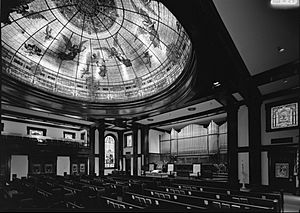First United Methodist Church (Jasper, Alabama) facts for kids
|
First United Methodist Church
|
|

Front view in 2022
|
|
| Location | 1800 3rd Ave., Jasper, Alabama |
|---|---|
| Area | 0.4 acres (0.16 ha) |
| Built | 1921 |
| Architectural style | Beaux Arts |
| NRHP reference No. | 85000257 |
Quick facts for kids Significant dates |
|
| Added to NRHP | February 14, 1985 |
The First United Methodist Church is a very old church building in Jasper, Alabama. It is located in Walker County, Alabama. The church community started way back in the 1830s. The building you see today is actually their fifth church home. It was built between 1912 and 1921.
Experts in architecture think this church is one of the best examples of its kind in Alabama. Because of its importance, it was added to the National Register of Historic Places on February 14, 1985. On December 10, 2022, the church changed its name to Jasper First Methodist Church. It also joined a different church group called the Global Methodist Church.
Contents
Church History
The First United Methodist Church is the oldest church group in Jasper. It began on June 14, 1833. Their first church was a log building that used to be a school.
Early Church Buildings
The church used the log building for many years. Around 1858 or 1859, they built a new wooden church. This new building was at the same spot where the current church stands. The church community built two more buildings after that. Finally, they started building the church you see today.
Building the Current Church
In 1912, the church started collecting money for a new building. Construction began soon after. A local businessman named Lycurgus Breckenridge Musgrove helped a lot. He gave two dollars for every dollar others raised. He also donated the marble used in the church. Mr. Musgrove even gave them the large pipe organ.
Building the church was stopped for a while because of World War I. But work started again after the war ended. The beautiful new church building was officially opened on November 3, 1921.
Tornado Damage and Repairs
On April 3, 1974, a powerful tornado hit the church. It caused a lot of damage to the roof and the small tower on top, called a cupola. The main doors were ripped apart. Many of the beautiful stained glass windows were broken. Water also damaged the inside of the church.
Repairs to the church took place from 1975 to 1976. The broken stained glass windows were replaced. New windows were designed to look like the old ones.
Church Design and Features
Experts from the Alabama Historical Commission say this church is a great example of Beaux-Arts architecture. This style is known for being grand and classical. It's unusual that no one knows for sure who designed this 20th-century building. Some people think it might have been William Leslie Welton. He was a famous architect from Birmingham, Alabama.
It's also possible the design came from a church plan book. The book was called Catalog of Plans of Down to Date Twentieth Century Churches. It was published in 1912. The church looks a lot like plans 58 and 59 by George Kramer. He was an architect from New York City. Another idea is that the church pastor, Reverend William Winfield Scott, helped design it.
Outside the Church
The church building is made of stone and covered with Georgia marble. It has two stories and sits on a raised basement. The church is on a corner, so its main entrances face north and east. These main entrances have large porches with six tall columns. These columns are in the Ionic order style.
On the south side of the building, there is a section for the choir. Large arched stained glass windows are on either side of the main porches. The church has a gently sloping hipped roof made of terracotta tiles. On top of the roof is an eight-sided cupola.
Inside the Church
The main part of the church inside is the sanctuary. This is a large, square room where people gather. The walls are decorated with wooden panels and fancy woodwork. This woodwork is made from Honduran mahogany.
A large, round art glass dome is in the ceiling. It is 34-foot (10 m) across and 9 feet (2.7 m) high. This dome helps light up the room. It is made from 109 sections and has 30,000 pieces of glass. Electric lights above the dome make it glow.
 | Delilah Pierce |
 | Gordon Parks |
 | Augusta Savage |
 | Charles Ethan Porter |




