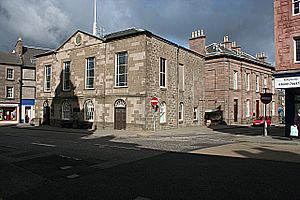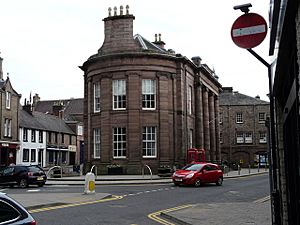Forfar Town and County Hall facts for kids
Quick facts for kids Forfar Town and County Hall |
|
|---|---|

Forfar Town and County Hall
|
|
| Location | The Cross, Forfar |
| Built | 1788 |
| Architect | James Playfair |
| Architectural style(s) | Neoclassical style |
|
Listed Building – Category B
|
|
| Official name: Forfar Town and County Hall, Cross | |
| Designated | 11 June 1971 |
| Reference no. | LB31496 |
| Lua error in Module:Location_map at line 420: attempt to index field 'wikibase' (a nil value). | |
The Forfar Town and County Hall is an important public building in Forfar, Scotland. It's located in an area called The Cross. This building is where the Angus Council meets to make decisions for the local area. It's also a special "Category B" listed building, which means it's protected because of its historical importance.
Contents
History of Forfar's Town Hall
Early Days of the Building
The very first public building in Forfar was a tolbooth. A tolbooth was like an old town hall, but it was mostly used as a prison. This one was built a long time ago, probably in the 1500s. By the late 1770s, it was getting old and falling apart. So, the town leaders decided to build a brand new one in its place.
The new building was designed by an architect named James Playfair. He designed it in the Neoclassical style, which means it looked like ancient Greek or Roman buildings. It was built using smooth, cut stones called ashlar and cost about £1,100. The building was finished in 1788.
Design of the Old Town Hall
The building had a balanced front with four sections facing The Cross. The middle part stuck out a little bit. It had rounded windows on the ground floor and square windows on the first floor. Above these, there was a triangular part called a pediment. The sections on the sides had doorways on the ground floor and square windows upstairs. Originally, there was a small tower for a bell on the roof, called a bellcote.
The building was first meant to be a weigh house, where goods were weighed, and a butter market. Inside, the main rooms were at the front. You would go through the left doorway and up a staircase to reach them. These rooms included the council chamber (where local leaders met), the county hall in the middle, and a courtroom for the sheriff on the right. The county hall even had fancy crystal chandeliers, which were given by David Scott, who later became a local member of parliament.
Changes Over Time
In the late 1700s, people who were accused of crimes were held in cells behind the town hall. They would be brought to the courtroom inside. In 1804, the bellcote was taken down. A clock was put into the triangular pediment, in a space called the tympanum.
A separate sheriff courthouse was built right next to the town hall. It was designed by David Neave and had a large entrance with four columns, called a tetrastyle portico. This new courthouse cost £5,000 and was finished in 1824. The town and county hall itself was changed inside in 1847. The old council chamber and courtroom were removed, and the county hall was made much bigger.
In 1871, the sheriff court moved to a new building in Market Street. Then, in 1883, the old county prison in Market Street was turned into offices. After a new law in 1889 created a system of county councils across Scotland, the new Forfarshire County Council set up its main office in the Market Street building. This building later became known as the County Buildings.
The 20th Century and Beyond
In the 1900s, the town and county hall became a popular place for public events, especially those organized by the county council. The old sheriff courthouse behind it was renamed the "municipal buildings." This is where the town council offices were, including the town clerk's department.
World War Memories
During the Second World War, a group called the 10th Polish Reconnaissance Group stayed in Forfar from 1940 to 1942. When they left, a special plaque was put on the side of the town and county hall to remember their time there.
In September 1952, a ceremony was held to honor local service members who died in the First and Second World Wars. A plaque was put on the front of the town hall, and four beautiful stained glass windows were put inside the building to remember them.
Royal Visits and Local Government
Queen Elizabeth The Queen Mother visited the town and county hall in 1956. She was given the "freedom of the town," which is a special honor.
The municipal buildings stopped being the main local government office in 1975. At that time, the larger Angus District Council moved its offices to the County Buildings in Market Street. However, the town and county hall continued to be used for important civic meetings. It still serves this role today for the new unitary authority, Angus Council, which was formed in 1996. The Lord Lieutenant of Angus also uses the hall for special ceremonies called investitures, where people receive honors.
In July 2004, Queen Elizabeth II and the Duke of Edinburgh visited the town and county hall. They had lunch with local officials.
Art in the Hall
Inside the town and county hall, you can find some interesting works of art. These include a portrait by John Hoppner of Admiral Viscount Duncan, who lived nearby. There's also a portrait by George Romney of the politician, David Scott, and a portrait by Sir Henry Raeburn of Viscount Melville.
See also
- List of listed buildings in Forfar, Angus
 | Stephanie Wilson |
 | Charles Bolden |
 | Ronald McNair |
 | Frederick D. Gregory |


