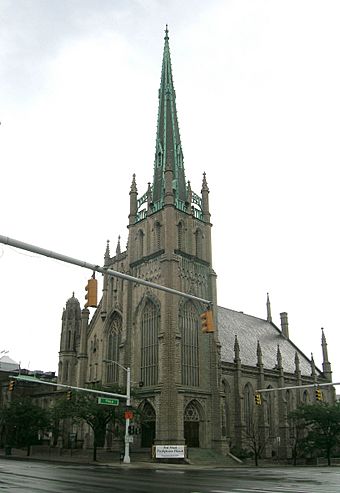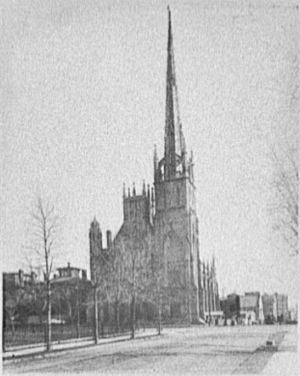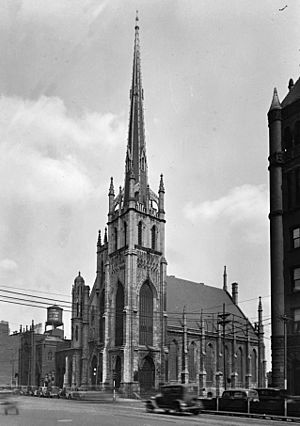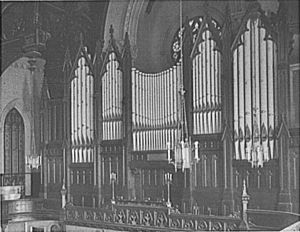Fort Street Presbyterian Church (Detroit) facts for kids
|
Fort Street Presbyterian Church
|
|

Fort Street Presbyterian Church from the northwest
|
|
| Location | 631 West Fort Street Detroit, Michigan |
|---|---|
| Built | 1855, 1877 |
| Architect | O. & A. Jordan |
| Architectural style | Gothic Revival |
| NRHP reference No. | 71000424 |
Quick facts for kids Significant dates |
|
| Added to NRHP | September 03, 1971 |
The Fort Street Presbyterian Church is a historic building in Detroit, Michigan. You can find it at 631 West Fort Street. This church was first built in 1855. After a fire, it was completely rebuilt in 1877.
In 1971, the church was added to the National Register of Historic Places. It was also named a Michigan State Historic Site. Its tall steeple reaches 265 ft (81 m) into the sky. This makes it one of the tallest churches in the United States.
Contents
The Church's Early Days
The land for the church was bought from Mr. Shadrack and Mary Gillett. Their home used to stand there. In the 1830s and 1840s, Detroit's population grew very fast. Many English Protestants moved to the city.
In 1849, Reverend Robert Kellogg started the Second Presbyterian Church. It began with 26 founding members. The group first met in the old Capitol building. The next year, they built their own church on Lafayette and Wayne Street.
Building and Rebuilding the Church
In 1852, two brothers, Albert and Octavius Jordan, came to Detroit. They were architects from Hartford, Connecticut. Soon, they became leading architects in the city.
Around the mid-1850s, the Second Presbyterian Church decided to build a new, bigger church. Even though they only had 167 members, they hired the Jordan brothers to design it. The church chose a spot on Fort Street, just west of downtown. This area was a popular place for many important citizens to live. Some members of the church who lived nearby included Russell A. Alger and James F. Joy. After moving, the church changed its name to the Fort Street Presbyterian Church.
Original Construction and Fires
The first church building was finished in 1855. It cost $70,000 to build. Because of the high cost, the inside of the church was not fully finished until 15 years later. That's when they added the gallery and pews as planned.
However, a big fire destroyed the building in 1876. The inside was completely burned, the roof was gone, and the tall spire fell onto Fort Street. The church was rebuilt the very next year, in 1877. It was built exactly like the original architectural plans.
Another major fire happened in 1914. This fire also destroyed the roof. But once again, the church was rebuilt. It still looks today just as the Jordan brothers designed it in the 1850s. When the current church was finished, its steeple was 265 ft (81 m) tall. From 1877 to 1909, it was the tallest building in Detroit and Michigan. It is still one of the tallest churches in the United States.
Church Architecture and Design
The Fort Street Presbyterian Church is a beautiful Gothic Revival building. It is made from limestone from Malden, Ontario. The front of the church has a 265 feet (81 m) tall square tower with a spire on one side. On the other side is a shorter, eight-sided tower. This smaller tower looks like one from King's College Chapel in Cambridge, England. A large stained glass window in the middle lights up the main worship area.
Along the side of the church, there are seven sections. They have special supports called flying buttresses. These, along with fancy stone decorations and tall windows, make the church look light and airy.
Inside the Sanctuary
The inside of the church has a main area with three aisles. There is also a horseshoe-shaped balcony that can seat almost 1,000 people. The church pews are made of black walnut wood and were carved by hand. The baptismal font is made of Caen stone. It is supported by onyx columns brought from Mexico.
Tiles on the stone floor were made by Mary Chase Perry Stratton. She was the founder of Pewabic Pottery. The solid brass lectern, which looks like an eagle, was shown at the 1893 World's Columbian Exposition in Chicago.
The church organ was built in 1914 by Wangerian-Weickhardt. It has 3,253 pipes. These pipes range in size from a tiny 1/4 inch to a very long 16 feet. A small part of the original 1855 organ is still used in this newer one.
Why the Architecture is Important
The Fort Street Presbyterian Church shows an important step in "revivalist" architecture. This style became popular in 19th-century America. American architects copied the English Gothic Revival style. This style was based on the rich details of old Medieval cathedrals.
American architects took these "Gothic" parts and mixed them with simple building plans. This created an American style called "Victorian Gothic". The Jordan brothers followed this idea. Their Fort Street Presbyterian Church is a great example of Victorian Gothic architecture. It is also one of Michigan's oldest churches. Even after fires in 1877 and 1914, the church has stayed mostly the same.
Later Years and Community Service
In the early 1900s, the church started to focus more on helping the community. People with less money began moving into the area around the church. In 1908, James Joy gave land next to the church. Mrs. Oren Scotten gave $50,000 to build the Church House.
This new building helped the church serve its new members. The church used the gymnasium in the Church House as a "health club." Men, women, and children could take gym classes there. The church also started one of the first Boy Scout troops west of the Alleghenies.
Church membership grew steadily until the middle of the Great Depression. After that, membership, money, and attendance went down. In the early 1940s, there were plans to close the expensive church. They thought about joining with other churches to open a new one elsewhere.
However, World War II changed these plans. During the war, the church turned the gymnasium into a place for servicemen to sleep. These soldiers were arriving at the Fort Street Union Depot across the street. By the end of the war, the church had provided temporary homes for 60,000 men.
See also
 In Spanish: Iglesia Presbiteriana de Fort Street para niños
In Spanish: Iglesia Presbiteriana de Fort Street para niños
 | Shirley Ann Jackson |
 | Garett Morgan |
 | J. Ernest Wilkins Jr. |
 | Elijah McCoy |




