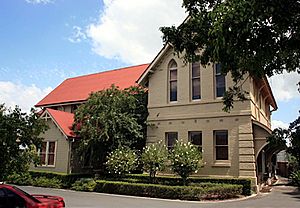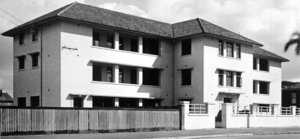Fortitude Valley State School facts for kids
Quick facts for kids Fortitude Valley State School |
|
|---|---|

Fortitude Valley State School, 2009
|
|
| Location | 95 Brookes Street, Fortitude Valley, City of Brisbane, Queensland, Australia |
| Design period | 1840s–1860s (mid-19th century) |
| Built | 1867–1913 |
| Architect | Benjamin Backhouse |
| Official name: Fortitude Valley State School (former), State Emergency Services State Headquarters, former Fortitude Valley Boys School and former Fortitude Valley Girls and Infants School | |
| Type | state heritage (built) |
| Designated | 26 March 1999 |
| Reference no. | 602136 |
| Significant period | 1860s–1870s (historical) 1860s–1910s (fabric) |
| Significant components | infants' school, school/school room |
| Lua error in Module:Location_map at line 420: attempt to index field 'wikibase' (a nil value). | |
Fortitude Valley State School is a special old school building in Fortitude Valley, Brisbane, Australia. It is listed on the Queensland Heritage Register because of its history. The school was designed by Benjamin Backhouse and built between 1867 and 1913.
It was once known as the State Emergency Services State Headquarters. It was also called the Fortitude Valley Boys School and the Fortitude Valley Girls and Infants School.
A Look Back: School History
The former Fortitude Valley State School has two main brick buildings. One is a two-storey building from 1867. It was designed by Benjamin Backhouse for the Girls and Infants School. The other is a single-storey building from 1874. It was designed by Richard George Suter for the Boys School.
Early Days of Fortitude Valley
Fortitude Valley started growing in the 1850s. Many new people arrived, including those who came on the ship Fortitude. By 1861, over 1300 people lived in the area.
The first Fortitude Valley State School opened on March 4, 1861. It was in a rented hall on Ann Street. About 140 boys attended the school. A girls' school joined them in 1864.
Growing Need for Schools
As more children needed schooling, a bigger, permanent school was needed. The site on Brookes Street was chosen. Students moved into the new two-storey building in 1867. This building was designed by Benjamin Backhouse.
As student numbers kept growing, a second building was added in 1874. This one was designed by Richard Suter. The original building housed the Girls and Infants school. The new building was for the Boys school. They were run as separate schools.
How Schools Were Taught
Both Backhouse and Suter designed their schools using the Lancastrian system. This system used large schoolrooms with raised seating areas. There were also smaller classrooms.
Teachers taught the main class in the big room. Older students, called monitors or pupil teachers, used the smaller rooms. They helped teach small groups of children. This system allowed one teacher to manage many students. The 1867 school could teach 300 children at once.
Meet the Architects
Benjamin Backhouse was born in England. He moved to Queensland in 1861. During his eight years in Brisbane, he designed over 100 buildings. He was the main architect for the Board of General Education from 1863 to 1868.
He designed brick schools in places like Warwick (1864) and Maryborough (1866). He also oversaw building work at other schools. He moved to Sydney in 1869.
Richard George Suter was born in London. He moved to Australia in 1853. By 1865, Suter was working with Backhouse. After Backhouse left Queensland in 1868, Suter got his own projects from the Board of Education. He became known for his timber school designs.
School Closure and New Beginnings
The Fortitude Valley State School closed in December 2013. This happened because there were not enough students. Parents and students tried hard to keep it open. However, the Queensland Government said another school was only 1.5 kilometers away.
The school site was later given to the Fortitude Valley State Secondary College. This new college opened in 2020.
What the Buildings Look Like
The two main brick buildings are on Brookes Street. They are between the Fortitude Valley Police Station and the railway line. Their design reminds us of the Gothic Revival style. This style was popular for churches and schools back then. These buildings show a simpler, strong Gothic look. They have interesting textures and details.
Old Girls and Infants School (1867)
This building has two floors and is made of red bricks. It sits on a stone base. The outside is now painted. It has steep, crossing roofs. The main entrance is from a five-sided porch on the east side.
On the north side, a timber room sticks out. The path to this room is now closed in. The verandah on the south side is also closed in. A brick extension was added to the southeast corner.
The building has strong corners and two lines of brick on the upper level. The north and south ends have three tall, narrow windows on the top floor. Above these, under the roof, are round, blank windows. The words "primary school" are spelled out in bricks on the north side. Curved sunshades protect the ground floor windows.
Inside, the main entry leads to a large school room. Two smaller teaching rooms open from it. These rooms are now divided into offices. The stairs have decorative wooden posts. Many original wooden parts are still there. The large school room on the upper level has a high ceiling. It was designed for classes with many students.
Old Boys School (1874)
This single-storey brick building is east of the Girls and Infants School. It has a balanced, central design. It also has steep, gabled roofs. The main entrance is from a five-sided porch on the north side.
The building sits on stone foundations. The verandahs on the east and west sides are on low brick supports. These verandahs have been closed in. The brickwork under the roof is more detailed than on the Girls and Infants School.
The entry porch leads into a large school room with a high ceiling. Two small teaching rooms open from it. The large room has been divided into two spaces. All rooms have wooden floors. Arched window openings are seen throughout the building. Double arched doors open from the large school room to both verandahs. Many original verandah posts are still inside the closed-in areas.
School Grounds Today
South of the main buildings, there are other smaller buildings. These include sheds and a lookout.
There are paved paths and parking areas on the site. Some trees are planted along Brookes Street and near the buildings. These newer parts are not considered part of the historical importance.
New School on the Site
In 2019, the Fortitude Valley State Secondary College opened on this site. The main building of the old Fortitude Valley State School became the music block for the new college. The old oval was used to build the first of two tall, six-story buildings. This construction was finished by mid-2019.
Why It's a Heritage Site
Fortitude Valley State School was added to the Queensland Heritage Register on March 26, 1999. It met several important criteria.
It shows how Queensland's history developed. The two main brick buildings were the heart of the Fortitude Valley State School. They are early examples of public school buildings in Queensland. They show how Brisbane grew and changed.
Changes made to the school over time, like the 1913 extension, show how ideas about education changed. Other changes show how the school's daily activities evolved.
It is a rare and special part of Queensland's history. These buildings are rare examples of the Gothic Revival style used for schools in the 1800s. Their insides are still mostly original. This includes the roof structures, wooden ceilings, and stairs. The design allowed for large classrooms with raised seating. This was key to the Lancastrian teaching system of the 1800s. These are rare examples of schools built for this teaching method.
It is beautiful and important for its looks. The two buildings add to the look of Brookes Street. Other important buildings nearby include the Holy Trinity Church and its Rectory, and the Fortitude Valley Police Station.
It is linked to important people in Queensland's history. The 1867 Girls' and Infants' School was designed by Benjamin Backhouse. The 1874 Boys' School was designed by Richard George Suter. Both were important Queensland architects. These schools are great examples of their work in education.
 | John T. Biggers |
 | Thomas Blackshear |
 | Mark Bradford |
 | Beverly Buchanan |


