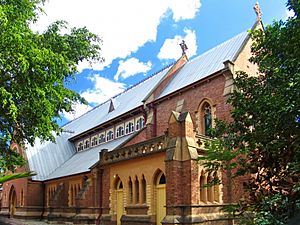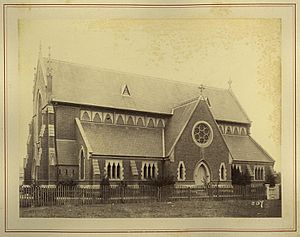Holy Trinity Church, Fortitude Valley facts for kids
Quick facts for kids Holy Trinity Church, Fortitude Valley |
|
|---|---|

Holy Trinity Church, Fortitude Valley, 2007
|
|
| Location | 141 Brookes Street, Fortitude Valley, City of Brisbane, Queensland, Australia |
| Design period | 1870s–1890s (late 19th century) |
| Built | 1876–1877, 1920–1921, 1925, 1929 |
| Architect | Francis Drummond Greville Stanley |
| Architectural style(s) | Gothic Revival |
| Official name: Holy Trinity Church | |
| Type | state heritage (built) |
| Designated | 21 October 1992 |
| Reference no. | 600202 |
| Significant period | 1876–1877, 1920–1921, 1925, 1929, 1956 (fabric) |
| Significant components | furniture/fittings, memorial – wall, stained glass window/s, gallery, pipe organ |
| Builders | James Robinson |
| Lua error in Module:Location_map at line 420: attempt to index field 'wikibase' (a nil value). | |
Holy Trinity Church is a beautiful old Anglican church located at 141 Brookes Street in Fortitude Valley, City of Brisbane, Queensland, Australia. It's a very important building because of its history and design. This church was built between 1876 and 1877 by James Robinson. It was designed by a famous architect named Francis Drummond Greville Stanley. Over the years, parts of the church were updated in 1920–1921, 1925, and 1929. Because of its special history, it was added to the Queensland Heritage Register on 21 October 1992.
Contents
A Look Back: The Church's Story
How the Church Began
The Holy Trinity Church in Fortitude Valley started being built in 1876 and was finished in 1877. It was the second Anglican church on this exact spot and the third one in the Fortitude Valley area.
Fortitude Valley was first settled in 1849. By 1856, the first leader of the church, Reverend E.K. Yeatman, was appointed. The Holy Trinity area was very large, including places like Sandgate and New Farm. The main church, St Johns, was hard for people to get to. So, in 1856, a new church was set up in a rented house. Sunday services were held there, and a school ran during the week.
Getting the Land and Building the First Church
In 1857, the church was given two acres of land by the government. This is the same land where the church stands today. The first building on this site was a temporary church. It cost about £495 and was described as a "long, plain building of rough stone." Later, it was made bigger for another £300.
The first house for the church leader, called a rectory, was built in 1861 for Reverend John Mosely. It cost £650 and was located on Leichhardt Street.
Building the Current Church
By 1875, when Reverend James Love became the new leader, everyone agreed a new, bigger church was needed. Church leaders started raising money for the new building. The architect chosen for the new church was Francis Drummond Greville Stanley. Even though he worked for the government, he also designed many private buildings like this church.
His first ideas were for a large stone building. But it seems that was too expensive. So, new plans were made for a smaller building using stone or brick. They also had options for adding a special part called a chancel later. Stanley designed other churches that looked similar to Holy Trinity, like St Pauls Anglican Church, Maryborough.
The first stone for the Holy Trinity Church was placed on 29 April 1876. The church officially opened on 21 July 1877. It was built without the chancel at first, and it cost about £3000. James Robinson was the builder.
The old rectory was too far from the new church, so it was sold in 1891. A new rectory, also designed by F.D.G. Stanley and built by James Robinson, was put right next to the church. In 1892, the old church building, which was being used as a school, was taken down. A new hall was built in its place, designed by John Hingeston Buckeridge.
Later Additions and Changes
In 1919, the church decided to add a chancel, which is a special area near the altar. An architect named Mr. Addison helped with the plans. Construction began in 1920, and the new chancel was officially opened on 4 September 1921.
Mr. Addison was asked again in 1925 to help redesign the upper windows, called clerestory windows. A generous person donated money for this project. The new windows were dedicated on 14 June 1925.
The last major addition to the church was a new reredos (a decorated screen behind the altar) in 1929. It was designed by Lange Leopold Powell and carved by Andrew Lang Petrie.
Since then, the church and its grounds have mostly stayed the same. A brick wall was added in 1956 to remember those who died in World War II.
What the Church Looks Like
Holy Trinity Church is a large building made of brick and stone. It's located where Church, Wickham, and Brookes Streets meet in Fortitude Valley. The church area also includes the Holy Trinity Parish Hall and the Holy Trinity Rectory, which are also important historical buildings.
Outside the Church
The church has a main central area called a nave with high windows, and smaller sections on the sides called aisles. It also has parts that stick out on the sides, called transepts. The church sits on a stone base and is mostly built with dark bricks. The areas around the windows and other decorative parts are made of cement. The roof is made of metal, which replaced the original slate tiles. Stone crosses sit on the top of each pointed roof end.
At the front of the church, there are two tall, arched doors. Above these doors, there's a beautiful stained glass window. The front of the church also has two smaller windows and tall towers with pointed tops on each side.
The sides of the church look similar. They both have transepts sticking out, with groups of three stained glass windows on either side. These windows are surrounded by lighter bricks and cement. The transepts have double doors and a round stained glass window above them. There are also eight high windows on each side of the church, which let in lots of light.
The back of the church was added in 1921. It was always planned to be built as the church community grew. This part of the church holds the chancel and a small room called the vestry. The back is dominated by a large stained glass window above the altar.
Inside the Church
Inside, the walls are smooth and look like stone. The floor is concrete with decorative tiles near the entrance. To the right of the entrance, a curved staircase leads up to a balcony area, called a gallery, where there are seats and an old organ.
The main part of the church, the nave, has six cast iron pillars on each side. These pillars look like groups of smaller columns and are connected by decorative ironwork. The roof inside the church is made of timber boards laid in a diagonal pattern. All the wooden parts, including the pews (church benches), are made of natural teak wood or wood stained to look like teak. Many old church furnishings are still kept here.
A tall, pointed arch separates the main part of the church from the chancel. This area is where the altar is, with a beautiful carved stone screen behind it called a reredos. The area around the altar is marked by carved wooden rails.
In front of the chancel, you'll find the lectern and the pulpit. The pulpit is made of carved stone with pink marble details. The lectern is made of brass and shaped like an eagle with its wings spread out.
Why This Church Is Special
Holy Trinity Church was added to the Queensland Heritage Register in 1992 for several reasons:
- It Shows History: The church shows how quickly the Anglican community grew in Fortitude Valley and nearby areas.
- It's a Great Example: The building is a wonderful example of a church built in the mid-Victorian era, following the Early English Gothic style. It also shows the work of the important architect F.D.G. Stanley. Many original parts, like the gallery, organ, and stained glass windows, are still there.
- It's Beautiful: As a large and important church in a noticeable spot, Holy Trinity Church is very beautiful to look at.
- It Shows Clever Building: The church used smart building methods for its time, like cement flooring and cast iron columns in the main area.
- It's Important to the Community: Just seven years after the first settlers arrived in Fortitude Valley, a new church was needed. Since then, the church has been very important to the Anglican community. It also holds many special items that are valued by the people who attend the church.
More to Explore
 | Bayard Rustin |
 | Jeannette Carter |
 | Jeremiah A. Brown |


