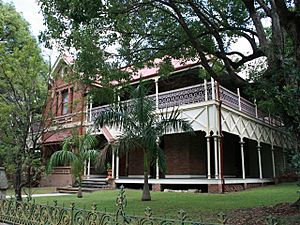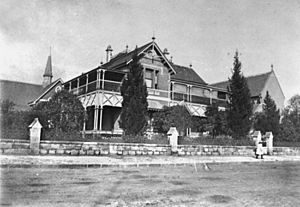Holy Trinity Rectory, Fortitude Valley facts for kids
Quick facts for kids Holy Trinity Rectory, Fortitude Valley |
|
|---|---|

Holy Trinity Rectory, 2009
|
|
| Location | 141 Brookes Street, Fortitude Valley, City of Brisbane, Queensland, Australia |
| Design period | 1870s - 1890s (late 19th century) |
| Built | 1889 |
| Architect | Francis Drummond Greville Stanley |
| Official name: Holy Trinity Rectory | |
| Type | state heritage (built) |
| Designated | 21 October 1992 |
| Reference no. | 600201 |
| Significant period | 1880s (fabric) 1880s - (social, historical) |
| Significant components | fence/wall - perimeter, garden/grounds, service wing, wall/s - retaining, fence/wall - dividing, residential accommodation - rectory |
| Builders | James Robinson |
| Lua error in Module:Location_map at line 420: attempt to index field 'wikibase' (a nil value). | |
The Holy Trinity Rectory is a special old building in Fortitude Valley, a suburb of Brisbane, Australia. It's a heritage-listed house where a church leader, called a rector, lives. This two-storey brick building was designed by a famous architect named Francis Drummond Greville Stanley. It was built in 1889 by James Robinson. Today, it's recognized on the Queensland Heritage Register as an important historical site.
Contents
A Look Back: The Rectory's Story
The Holy Trinity Rectory was built in 1889. It was designed by Francis Drummond Greville Stanley, who used to be the main architect for the Queensland government.
Early Church in Brisbane
The Church of England was one of the first churches set up in Queensland. The first parish (a church area) in Brisbane was St John's, created in 1849. It covered a very large area, even reaching places like Milton and Sandgate.
By the mid-1850s, many homes were built in Fortitude Valley. It was hard for people in the Valley to get to St John's Church in Brisbane. The main road was steep and not properly built yet.
Holy Trinity Parish Begins
Because more people were moving to the Valley, a new church area was created in 1856. It was called Holy Trinity parish. This new parish included Fortitude Valley, Bowen Hills, and New Farm.
At first, the church rented a small house. It was used as a school during the week and a church on Sundays. In 1857, the government gave the church two acres of land. This is where the Holy Trinity Church, the rectory, and the parish hall stand today. A stone building was built there in 1857. It was used as a school and a temporary church.
Growing Church, New Buildings
In 1859, the Diocese of Brisbane was formed. Holy Trinity parish became part of it. The first rectory for Holy Trinity was built in 1861. It was a stone building located on Leichhardt Street.
Fortitude Valley grew a lot in the 1860s and 1870s. The 1857 stone church building was made bigger in 1862. By the mid-1870s, the parish decided to build a new, larger church. This second Holy Trinity Church was designed by FDG Stanley in 1875. It was built in 1876-77 by James Robinson. The old 1857 stone building continued to be used as a school.
The Rectory's New Home
As the church grew, it became clear that the rectory was too far from the church. So, in 1889, a new rectory was built right next to Holy Trinity Church on Brookes Street. It cost about £1,935, which was a lot of money back then! Like the church, this new rectory was designed by FDG Stanley and built by James Robinson.
Stanley was a very busy architect. He designed many buildings all over Queensland. He worked for the government as the Colonial Architect from 1872 to 1881. After that, he continued his own private work.
Stanley's design for the Holy Trinity Rectory was a large brick house. It had two floors and wide verandahs (porches) on both levels. It also had pointed gables and a corrugated iron roof. Some of the stone from the old rectory was used again in a wall along Brookes Street.
This 1889 house is still used as the Holy Trinity Rectory today.
What the Rectory Looks Like
The Holy Trinity Rectory is next to the Holy Trinity Church and the Holy Trinity Parish Hall. All three buildings are on land bordered by Brookes, Church, and Wickham streets. They look good together because they are similar in size and are all made of brick. They also share some Gothic-style design elements and are set in nice gardens. The rectory faces Brookes Street.
Building Features
The rectory is a two-storey brick building. It has verandahs on both floors. The main roof is hipped (slopes on all sides) and has pointed gables sticking out on three sides. At the back, there's a two-storey timber (wooden) service wing. All the roofs are made of galvanized iron. There are three brick chimneys on the main roof.
The front of the building, facing Brookes Street, has special decorations. It has a raised base and a decorated band of plaster on the upper floor. The windows have special sills and frames. The roof gable at the front has fancy wooden brackets. The windows in this section are in sets of three. The ground floor window has a small corrugated iron roof over it.
The ground floor verandahs have brick supports and square wooden posts. The upper floor verandahs have the same wooden posts. They have separate skillion roofs (single-sloping roofs) made of galvanized iron. The upper verandahs also have a decorative cast iron balustrade (railing). The back verandah has been closed in with timber boards.
Inside, most walls are brick with a smooth plaster finish. Many rooms have simple decorative edges where the wall meets the ceiling. Some rooms have decorative plaster designs on the ceiling. French doors open onto the verandahs.
Garden and Walls
The building is set back from the street in a simple garden. There is a low stone wall along Brookes Street in front of the rectory. A wooden picket fence separates the rectory yard from the church grounds.
Why the Rectory is Important
The Holy Trinity Rectory was added to the Queensland Heritage Register on 21 October 1992. This means it's considered a very important historical place.
Showing History
The Holy Trinity Rectory is part of a group of church buildings. This group includes the Holy Trinity Church, the Rectory, and the Parish Hall. This site shows how the Anglican Church grew in Queensland. These buildings are important proof of how the Church of England became strong in Queensland in the late 1800s. The place also shows how Brisbane's suburbs grew during that time.
Special Features
The Holy Trinity Rectory is a great example of a large rectory from the late 1800s. Its size, use of brick, and decorative cast-iron work show the style of homes built in Brisbane during the "boom" period of the 1880s. The Holy Trinity parish was very strong and wealthy at this time, and the building shows that. However, the simple inside finishes show that it was still a church building.
The rectory is a good example of the church buildings designed by the famous Queensland architect FDG Stanley. It also looks beautiful because of its design, materials, and garden setting. This includes the stone and cast-iron wall along Brookes Street.
Beautiful Contribution
The Holy Trinity Rectory adds a lot to the Holy Trinity area in Fortitude Valley. This group of buildings is important because it's a mostly untouched, connected set of church buildings from the late 1800s. They fit together well because they are similar in size, shape, materials, and design. They are also set in a lovely garden with old trees and walls. How the buildings are placed and relate to each other shows how the church area works. Since the late 1800s, the Holy Trinity area has made Brisbane look much more beautiful.
 | Audre Lorde |
 | John Berry Meachum |
 | Ferdinand Lee Barnett |


