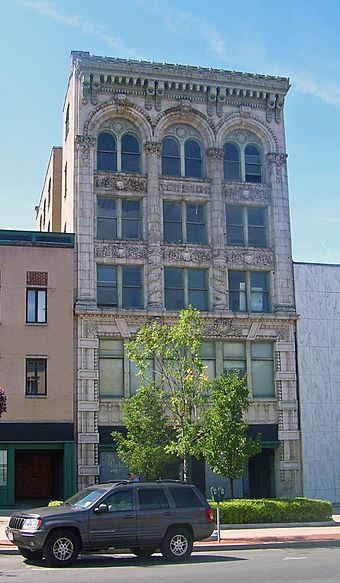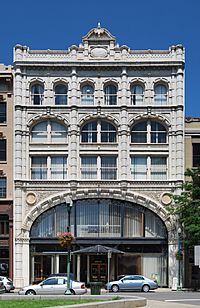Foster Building facts for kids
Quick facts for kids |
|
|
Foster Building
|
|

North elevation, 2008
|
|
| Location | Schenectady, NY |
|---|---|
| Built | 1907 |
| Architect | Penn Varney |
| Architectural style | Beaux-Arts |
| NRHP reference No. | 91000664 |
| Added to NRHP | 1991 |
The Foster Building, once known as the Hotel Foster, is a historic building in Schenectady, New York. It stands on State Street, a main road in the city. This building is a great example of the Beaux-Arts style, which was popular for grand buildings.
When it was built in 1907, the Foster Building was special. It was the first building in Schenectady to use terra cotta tiles on its front. It was also the first built following the ideas of the City Beautiful movement. In 1991, it was added to the National Register of Historic Places, which lists important historical sites. Today, the building has apartments, but it has been empty for some time. It needs a lot of repair due to water damage. A local group is thinking about taking over the building to make sure it gets fixed up.
Contents
The Foster Building's Design
The Foster Building is one of many business buildings on State Street. It is close to Proctor's Theatre. This building has six stories and is made with a steel frame. It is taller than most buildings around it. The outside is covered in shiny white terra cotta. There is also a small tree and shrubs on the sidewalk in front.
Outside Features
The front of the building, facing north, has many fancy decorations made from terra cotta. On the first two floors, the shop windows are framed with designs of acanthus leaves and garlands. These designs also include decorative keystones and rectangular blocks. The windows are made of brass-framed glass. The whole two-story storefront is framed in marble.
Above the shops, the upper part of the building has three sections. These sections are decorated with tall, attached pilasters. Pilasters are like flat columns that stick out from the wall. They have detailed Corinthian tops, called capitals. Thin, grooved Ionic half-columns separate the windows. All these decorative elements support pedimented arches, which are shaped like triangles. Large decorative brackets hold up the metal cornice, which is a decorative ledge.
Between the upper three stories, there are decorative panels. In the middle sections of these panels, below the fifth floor, you can see the words "FOSTER BVILDING" carved into the material.
The other sides of the building are made of yellow brick. Most of the windows still have their original shutters. The flat roof is covered in asphalt. It has a brick wall around the edge, called a parapet, with metal covering on top. The chimney also has stone covering.
Inside Features
The first floor has high steel ceilings, about 14 feet (4.3 meters) tall. The entrance to the upper floors has a mosaic tile floor. The mosaic spells out "FB" with a pattern around it. In the entryway, the plaster walls have black and white marble wainscoting, which is a decorative paneling. The walls go up to a coffered ceiling, which has sunken panels. The staircase itself is covered in marble, with pink marble wainscoting on the sides. All these details are original to the building.
On the second floor, there is a wooden doorway with a curved window above it, called a transom. This leads to the second floor. This floor has classic carved wood trim and wood paneling with raised designs. It also has pressed glass dividers. An oak staircase, lit by a brass-framed skylight, goes up to the higher floors. Many of these floors used to be hotel rooms but have been changed into apartments. The sixth floor, which was once used for storage and staff rooms, has also been turned into apartments. Original features on these floors include plaster walls, wooden floors, wide moldings with corner blocks, and transom windows above the paneled doors.
Building Style and Importance
The Foster Building is unusually tall for downtown Schenectady. Its terra cotta front is also unique in the city. Most of Schenectady's business buildings were built in the mid-to-late 1800s. They are usually made of brick and are rarely taller than three stories.

For most of the 1800s, architectural terracotta was only used for small decorations like window sills. But after the Great Chicago Fire in 1871, people realized terra cotta was fireproof. In the 1890s, it started to be used for the whole outside of buildings. It was cheaper than stone and could be decorated in many more ways. The Foster Building has an amazing amount of detail in its terra cotta. In the wider Capital District area, only the McCarthy Building in Troy shows the same level of skill in terra cotta work.
The use of terra cotta was encouraged by the Beaux-Arts architectural style. This style used many decorations inspired by ancient Greek and Roman buildings. The style and material came together in the City Beautiful movement, which focused on how cities were designed. This movement grew from the Columbian Exposition of 1893, a big fair that made Beaux-Arts and Classical Revival styles popular. The City Beautiful movement wanted cities to have decorated buildings in white or bright colors, like Ancient Rome. They hoped this would make people behave in a more orderly way. This idea was popular in new industrial cities like Schenectady. However, the Foster Building was the only one in Schenectady built completely following City Beautiful ideas.
Building History
Schenectady grew very fast after General Electric decided to put its research laboratory there. Because of this growth, there was a big need for places to live. Charles Brown, a local business owner, had built the Edison Hotel in 1900, and it quickly filled up. So, in 1907, he hired architect Penn Varney to design another hotel. A local company, Hanrahan Brothers, built it that same year for $50,000.
The hotel stayed with the Brown family until 1963. After that, it was used for both businesses and homes. A music store was on the ground floor for many years, until the mid-1970s.
Later owners were not as successful, and the building became empty. In the 1990s, an owner left the heat off during winter. This caused a pipe to burst, which badly damaged the building. Repairs were estimated to cost $4–5 million. In the 2000s, the owner tried to sell the building. The Schenectady Metroplex Development Authority (SMDA), a group that helps develop the city, wanted to fix the building's front. They even said they might take over the building through eminent domain if needed. Eminent domain means the government can take private property for public use, with fair payment. The SMDA plans to fix up the Foster Building and three empty buildings next to it. They want to turn them into a 47,000 square foot (4,366 square meter) luxury hotel.

