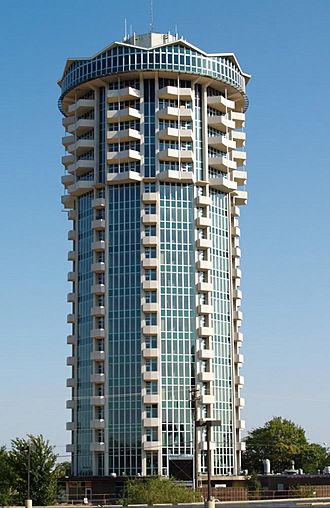Founders Tower (Oklahoma City) facts for kids
Quick facts for kids Founders Tower |
|
|---|---|
 |
|
| Former names | United Founders Life Tower The 360 at Founders Plaza |
| General information | |
| Type | Residential |
| Architectural style | Googie |
| Location | 5900 Mosteller Dr., Oklahoma City, Oklahoma |
| Coordinates | 35°31′53″N 97°34′17″W / 35.53139°N 97.57139°W |
| Construction started | 1962 |
| Completed | 1964 |
| Renovated | 2007–2008 |
| Height | |
| Roof | 275 ft (84 m) |
| Technical details | |
| Floor count | 20 |
| Floor area | 178,000 sq ft (17,000 m2) |
| Lifts/elevators | 4 |
| Design and construction | |
| Architect | Hudgins, Thompson, Ball & Associates |
| Official name: United Founders Life Tower | |
| Designated: | April 15, 2013 |
| Reference #: | 13000076 |
Founders Tower is a cool, modern-looking skyscraper in Oklahoma City, Oklahoma. It used to be called the United Founders Life Tower and The 360 at Founders Plaza. This building is famous for its unique style, called Googie architecture. It's one of the most recognizable buildings in the city's skyline.
The tower stands 275 feet (84 m) tall and has 20 floors. On its top floor, there's a restaurant that used to spin around, giving amazing 360-degree views of Oklahoma City. Founders Tower was actually the second building in the whole country to have a revolving restaurant. The first was at the Space Needle in Seattle. The building was first built in 1964 as an office space. Later, it was turned into fancy homes. In 2013, it was added to the National Register of Historic Places, which means it's an important historical site.
Contents
What Makes Founders Tower Special?
Founders Tower is a tall, round building. It's 275-foot (84 m) high. From the ground floor up to the 19th floor, the building is about 92 feet (28 m) wide. But at the 20th floor, it gets a bit wider, reaching 108 feet (33 m) across.
Balconies and Homes
Small balconies stick out from the building on floors 3 through 14. These are at the corners of each of the building's ten sides. On floors 15 to 19, the balconies are even wider. Founders Tower has 63 homes inside. Floors 3 to 17 each have four homes. The 18th floor is one big home. The 19th floor has two very fancy homes called penthouses.
Unique Roof Design
The roof of Founders Tower is quite unusual for a skyscraper. It's made of thin concrete that's folded, like a zigzag pattern. This special design makes the 20th floor open and free of big support columns. This is where the restaurant is located. As of 2013, the restaurant was called The George Prime Steakhouse. It no longer spins around.
Googie Architecture Style
The design of Founders Tower is a great example of Googie architecture. This style is also called "Populuxe." It was popular when people were very excited about spaceflight and the future. The building's design was inspired by other famous structures. These include the Price Tower in Bartlesville, Oklahoma and the Space Needle in Seattle, Washington.
The round shape of Founders Tower meant that its office spaces were small and oddly shaped, like slices of pie. This wasn't great for offices. But this layout, along with the balconies, made it perfect for homes.
History of Founders Tower
The United Founders Life Insurance Corporation built Founders Tower. They wanted to use it as their main office. They also hoped to make money by developing the land around the tower, which was mostly countryside back then. When it was finished in 1964, Founders Tower was the first skyscraper in Oklahoma City built outside of the downtown area. Its unique look and location helped the area around it grow.
The Revolving Restaurant Idea
When the Space Needle opened the first revolving restaurant in the U.S., the designers of Founders Tower quickly changed their plans to add one too. Founders Tower was the first building in the U.S. to change its design to include a revolving restaurant. It's one of only three office buildings in the country that ever had one.
Changes Over the Years
Over the years, Founders Tower was bought and sold many times. In 2005, a group called Bridgeport Development Group bought the tower and the land around it. The next year, they announced a huge renovation project. They planned to spend $50 million to turn the office building into modern homes. They also wanted to fix the building after many years of not being taken care of.
During the renovations from 2007 to 2008, the old, dark windows were replaced. New, energy-efficient, turquoise-colored glass was put in. For a while, the building was renamed "The 360 at Founders Plaza." This name referred to the amazing views from the building. In January 2010, the building's name was changed back to Founders Tower. It was officially added to the National Register of Historic Places on April 15, 2013.
Images for kids
See also
 In Spanish: Founders Tower (Oklahoma City) para niños
In Spanish: Founders Tower (Oklahoma City) para niños


