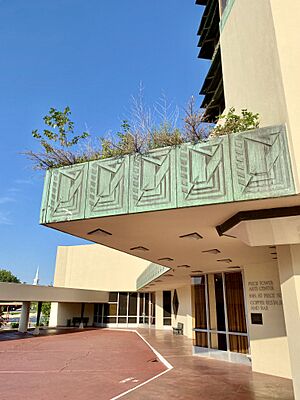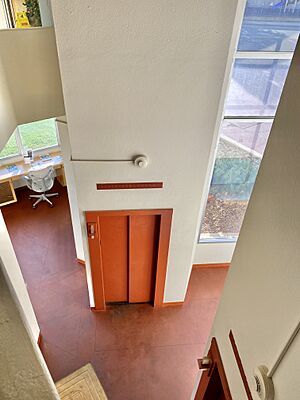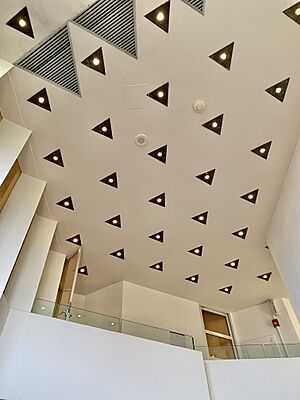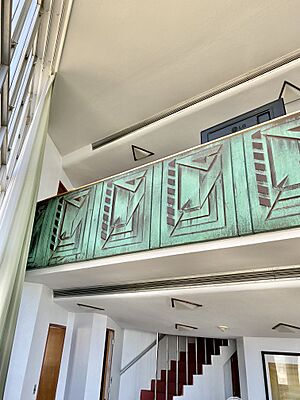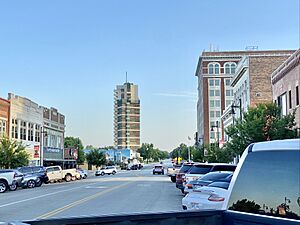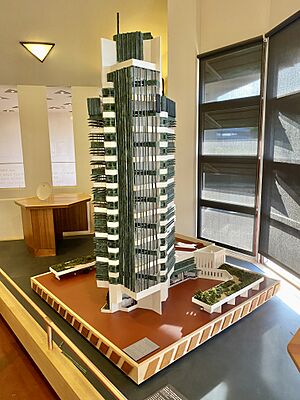Price Tower facts for kids
Quick facts for kids Price Tower |
|
|---|---|
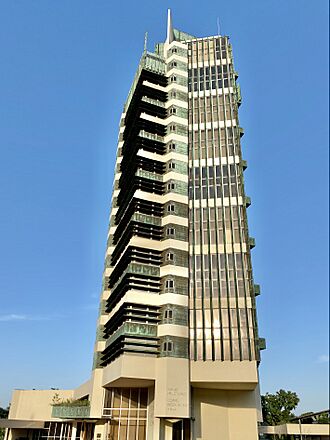
The Price Tower as seen from Dewey Avenue
|
|
| General information | |
| Type | Multi-use |
| Address | 510 S. Dewey Avenue |
| Town or city | Bartlesville, Oklahoma |
| Country | United States |
| Construction started | 1952 |
| Completed | 1956 |
| Height | |
| Antenna spire | 221 ft (67 m) |
| Technical details | |
| Floor count | 19 |
| Floor area | 42,000 square feet (3,900 m2) |
| Lifts/elevators | 4 |
| Design and construction | |
| Architect | Frank Lloyd Wright |
| Main contractor | Haskell Culwell |
|
Price Tower
|
|
| Location | Bartlesville, Oklahoma |
| Built | 1956 |
| Architect | Frank Lloyd Wright |
| NRHP reference No. | 74001670 |
| Significant dates | |
| Added to NRHP | September 13, 1974 |
| Designated NHL | March 29, 2007 |
The Price Tower is a unique 19-story skyscraper in Bartlesville, Oklahoma. It stands 221 feet (67 m)* and was designed by the famous architect Frank Lloyd Wright. This building is special because Wright designed very few tall buildings. It was finished in 1956 and quickly became a topic of discussion.
The Price Tower was originally planned in 1929 for New York City, but those plans never happened. Harold C. Price Sr., who owned a pipeline construction company, hired Wright in 1952 to build his company's headquarters. The building was recognized with the American Institute of Architects' Twenty-five Year Award in 1983. It is also a National Historic Landmark, meaning it's a very important historical place.
The H. C. Price Company sold the tower in 1981 to Phillips Petroleum. Phillips Petroleum used the offices for a while. In 2001, Phillips donated the building to the Price Tower Arts Center. This arts center turned parts of the building into a museum, a special hotel, and a restaurant. The Price Tower was sold again in 2023 and closed in 2024 due to money problems. It was then resold in May 2025 to McFarlin Building LLC, which plans to restore it.
The Price Tower has about 42,000 square feet (3,900 m2) of space for rent. It has a mix of apartments and offices. The building's shape is based on a grid of parallelograms and triangles. These shapes are arranged around a central core with four strong support columns. The outside of the building features copper panels, tinted glass, and stucco. The floors stick out from the central core, like branches from a tree.
Contents
Where is the Price Tower?
The Price Tower is located at 510 South Dewey Avenue in Bartlesville, Oklahoma. Bartlesville is in Washington County, in the northeastern part of Oklahoma. It's about 30 miles (48 km) north of Tulsa. The building sits on a city block that is about 90,000 square feet (8,400 m2) in size.
Next to the tower, there's a storage building and a parking lot. There's also a park called the Tower Center at Unity Square. This park, which opened in May 2020, connects the Price Tower to the Bartlesville Community Center.
Building History
How the Tower was Planned
Bartlesville grew wealthy in the late 1800s and early 1900s because of the oil industry. Rich oil owners in the city hired famous architects to design their homes and offices. The Price Tower was one of these important buildings. Harold C. Price Sr. wanted a modern headquarters for his pipeline company.
Frank Lloyd Wright, the architect, had wanted to build a skyscraper for a long time. He had drawn plans for a tall office building in Chicago in the 1920s, but it was never built.
From New York to Oklahoma
The design for the Price Tower came from Wright's earlier plans for apartment buildings in New York City. In the late 1920s, a church in New York needed money. The church's leader asked Wright to design a tall building to help them earn rent. Wright's designs for these New York towers were unique. They looked like upside-down cones, not like the typical skyscrapers of the time.
His New York plans featured floors that stuck out from a central core, like branches. The rooms were shaped like parallelograms and triangles. These buildings would have had apartments on two levels, called duplex units. However, the project was canceled during the Great Depression. Wright kept working on his tower ideas over the years.
Bartlesville's New Headquarters
By the 1950s, Harold C. Price Sr. wanted a modern headquarters for his company in Bartlesville. Bartlesville was a small city with only one other tall building. Sources say that Wright was recommended to Price by architect Bruce Goff or by Price's wife and sons.
Price initially wanted a low building, only two or three stories tall. Wright, however, wanted to build a 25-story skyscraper. Price thought a skyscraper was "too big for a small town." Wright famously told him, "I'm going to give you the building I've been trying to build for 35 years." They finally agreed on a 19-story building.
The final design for the Price Tower was very similar to Wright's earlier New York plans. Price's company vice president said Price wanted the building to be a "monument" to their work. Wright believed Bartlesville was a perfect spot because skyscrapers would stand out in a rural area.
Building the Tower
In May 1953, Price announced plans for the tower. It would be 186 feet (57 m) tall, with offices for the Price Company and apartments. Wright wanted the Price Tower to show how mixed-use buildings (with both homes and offices) could work in smaller cities.
Construction began on November 13, 1953. Haskell Culwell was the main contractor. Building the tower was challenging because it was hard to get materials and sketch all the design details. Wright's son-in-law, William Wesley Peters, helped manage the project on-site.
Workers poured the concrete floors, becoming faster as they went up. By December 1954, the tower had reached the 15th story. The last story was finished in February 1955. A special ceremony, called a topping out, happened on March 14, 1955. Joe Price, Harold's son, was very involved and even lived on-site during construction.
Early Years and Changes
The Price Tower officially opened on February 9, 1956. Thousands of people came to see it. It cost about $2.1 million to build, which was a lot for Bartlesville at the time. It was also one of the first skyscrapers to have both apartments and offices from the very beginning.
Harold Price was very proud of the building. His company offered free tours. The apartments and offices were rented out. Architect Bruce Goff even lived and worked in the tower.
After Wright passed away in 1959, some unused apartments were turned into offices. It was hard to rent the apartments because people could buy houses cheaply in Oklahoma. By the late 1960s and early 1970s, most apartments were converted to offices. Only the Price family's penthouse apartment remained.
Phillips Petroleum Takes Over
In 1980, the H. C. Price Company sold the Price Tower to Phillips Petroleum. Phillips wanted to help save the building. Phillips used the tower's offices until the mid-1980s. They later moved out due to changes in the oil industry and new office buildings nearby.
Phillips then looked for new tenants. They even considered turning the tower into apartments for sale. However, safety concerns about the outdoor emergency staircase limited its use. The Bartlesville Museum (later the Price Tower Arts Center, or PTAC) opened in the tower in 1990. It became the only tenant, using some ground-floor space.
Phillips agreed to donate the building to the PTAC in 1998. This happened after the arts center raised money to help run the tower. The building's spire and outside were restored around this time. The family of Phillips's chief executive also gave a lot of money for the building's restoration and the PTAC's programs.
Arts Center and Hotel Era
Phillips Petroleum officially donated the building to the PTAC in 2001. After a big renovation, the tower was rededicated. The PTAC decided to turn part of the building into a hotel and restaurant. The money from these would help maintain the tower.
The Inn at Price Tower, a special hotel, opened in April 2003. It was designed to keep the building's original feel. A restaurant and bar called Copper opened on the 15th and 16th floors. The penthouse suite was also restored and opened as part of the PTAC in 2006.
The Inn at Price Tower became very popular, attracting visitors from all over the world. It helped bring new life to Bartlesville's economy. By 2014, the building had 30,000 visitors each year. In 2017, the PTAC received a grant to help plan for the building's long-term preservation.
Recent Changes and Future Plans
By 2022, the Price Tower faced money problems. In February 2023, the PTAC sold the building to Copper Tree Inc., a local group, for a small fee. Copper Tree took on the building's debts and planned to renovate it. However, renovation work had not started by 2024.
In April 2024, Copper Tree began selling off the tower's original furniture. This caused concern among local residents and preservation groups. In May 2024, McFarlin Building LLC, a company that had renovated another historic hotel, offered to buy the tower.
By mid-2024, Copper Tree owed a lot of money. In August, they announced the tower would close on September 1, 2024. The hotel closed immediately, and tenants were asked to leave. The Price Tower, a major tourist attraction, was closed to the public.
There were legal disputes over the building's sale. In January 2025, a judge ruled that the tower had to be sold to McFarlin Building LLC for $1.4 million. The sale was confirmed in February 2025. In early May 2025, McFarlin officially bought the building. The new owner plans to restore it and use it as a residential building and hotel. The restoration is expected to cost $10 million and be finished by 2027.
Soon after buying the tower, McFarlin cleaned up the basement and turned the power back on. In August 2025, a preservation group bought back some of the original furniture that had been sold.
Architecture and Design
The Price Tower is a 19-story building designed by Frank Lloyd Wright. It stands 221 feet (67 m) tall, including its spire. Wright believed that people could live and work in the same building, creating a "city in miniature." The building originally had over 37,000 square feet (3,400 m2) of space for rent.
The main tower has a two-story base and a 17-story upper section, including a three-story penthouse. It also has a two-story annex next to the base. The building is divided into four sections, called quadrants. One quadrant originally had apartments, and the other three were for offices. Each quadrant is turned 30 degrees from its neighbors.
Wright called the Price Tower "the tree that escaped the crowded forest." This name refers to its design, which looks like a tree with floors branching out from a central trunk. It is often called Wright's only completed skyscraper.
Outside Look
Each side of the main tower is 45 feet (14 m) wide. The building looks different from each side because it's not perfectly symmetrical. The outside panels hang from the floor slabs. Most of the decorations on the outside are made of copper.
The facade includes special panels called louvers. These louvers are 20 inches (510 mm) wide and were treated to turn blue-green before being installed. They help block sunlight. The louvers on the office parts are horizontal, while those on the apartment part are vertical. There are also copper panels called spandrels embedded in the concrete floors. These have a pattern that looks like the building's floor plan.
The rest of the outside is made of concrete covered with stucco. All the outside trim is aluminum, and the lamps are copper. The windows were originally tinted gold and copper. Balconies on each floor provide shade. Wright, who believed in organic architecture, wanted the building to blend with nature. He included small roof gardens on the annex and apartment balconies.
At the ground level, the annex was once separated from the main tower by a drive-through area. This area was enclosed between 1978 and 1979 and became the Taliesin Room. There are also two carports outside, one for office tenants and one for residents. The walkways are painted a special "Cherokee red" color.
Structure and Systems
The building's main support comes from four strong concrete columns, called piers. These piers go all the way up the tower and are arranged in a pinwheel shape. Inside these piers are pipes, wires, and air-conditioning ducts. The building has four air-conditioning zones, one for each quadrant.
The floors are made of reinforced concrete. They get thinner as they extend outwards, from 20 inches (510 mm) thick at the center to 3 inches (76 mm) at the edges. These floors stick out as much as 19 feet (5.8 m) from the central columns. This design makes the building much lighter than other skyscrapers of its size.
The upper floors originally had four elevators, one in each pier. They were small, fitting only two to four people. One elevator was just for residents, and the others for office workers. There was no separate freight elevator. The building has a single, narrow emergency exit staircase outside. This design may have caused problems later with fire safety rules.
Inside the Tower
The floor plan uses a grid of parallelograms made from triangles. Each floor has about 1,900 square feet (180 m2) of usable space. Originally, 1,150 square feet (107 m2) were for offices, and the rest was for an apartment. The Price Company used offices on floors 11 to 16. There were eight apartments, including the Prices' penthouse.
The hallways are low and narrow. The ceilings in the rooms slope upwards towards the outside of the building. This sloping design made the floor slabs look like tree branches from the side.
Wright used different colors on each floor. He also designed the building's fabric, wallpaper, and furniture. The furniture was often built into the building and made on-site. It had a geometric, modern look, using mahogany, aluminum, and copper. Wright even designed special hexagonal chairs and trash cans.
Lower Floors
The lobby has a newsstand and can be entered from Dewey Avenue or Sixth Street. The floor is painted Cherokee red, and the walls have low seats. Quotes from the poet Walt Whitman are written on the walls. The lobby's tall ceiling has triangular lamps with copper frames.
The two-story annex next to the main tower has over 10,000 square feet (930 m2) of space. It originally had offices and an apartment for the building's superintendent. When the Price Tower Arts Center moved in, these spaces were changed into a lobby, welcome center, and exhibition areas. The building also has a basement and sub-basement for storage and equipment.
Middle Floors
The 3rd to 15th floors had similar layouts, with both offices and apartments. The southwestern section originally had seven two-story apartments. Each apartment had a red floor, light walls, and mahogany furniture. They had a main entrance on the lower level and a small kitchen, living-dining area, and bathroom. The upper level had two bedrooms and another bathroom. Each apartment also had a fireplace and small balconies. These apartments were later changed into offices.
The office spaces could be divided with movable walls. Wright designed special hexagonal desks and triangular drawers for the offices. He also created swivel chairs and U-shaped desks to make it easier for workers to move around.
By the 2000s, floors 3 to 6 became offices for the PTAC. The Inn at Price Tower hotel occupied floors 7 to 14, with 21 rooms. Some hotel rooms were two stories, converted from the original apartments. The hotel kept the building's original colors and used furniture inspired by Wright's designs. New furniture had to be made on-site because the elevators were too small.
The 15th and 16th stories were turned into the Copper restaurant and bar. The bar had a copper countertop and plywood, matching the materials Wright used. Its shape was inspired by Wright's Solomon R. Guggenheim Museum.
Penthouse
The top three stories were originally a large office and apartment for the Price family. The 17th floor had the corporate office and the family's living room. Harold Sr.'s office had a glass wall and a fireplace. Wright designed custom chairs and a special mural called The Blue Moon for this space.
The 18th floor had a conference room and bedrooms for the Price family. The 19th floor was an executive office and was not divided into quadrants like the other floors. It featured a glass mural designed by Eugene Masselink. The PTAC later used the penthouse as a museum space.
Arts Center and Hotel
The Price Tower Arts Center (PTAC) was founded in 1985 as a local art museum. It was reorganized in 1998. The center focused on art, architecture, and design, including works by Frank Lloyd Wright and Bruce Goff. It also offered tours of the building and summer camps for kids interested in art and architecture.
Before it closed in 2024, The Inn at Price Tower was part of Historic Hotels of America. It was listed as one of the world's best hotels by Condé Nast when it opened. It was also recognized for its art collection.
Impact and Recognition
How People Saw It
When plans for the Price Tower were announced in 1953, a magazine called Architectural Forum wrote a long article about it. They said, "Never has so tall an office building been built in so small a city." Many people thought the tower looked like a blade or a spaceship.
When the tower was finished, it was one of the most talked-about buildings in the U.S. The Christian Science Monitor called it "one of the world's most modern buildings." Some people loved it, calling it "slim and graceful." Others made fun of it, calling it "Price's folly."
In 1957, a local newspaper said many publications ranked the Price Tower among Wright's best works. Pictures of the tower were shown at a big exhibition in Brussels in 1958. The United States Information Agency even used photos of the tower overseas to promote Oklahoma.
Later Views
In 1983, the Price Tower received the Twenty-five Year Award from the American Institute of Architects (AIA). The AIA said the tower showed Wright's idea that buildings should "grow out of the ground." It was the first building in Oklahoma to get this award.
In 2003, The New York Times wrote that the Price Tower "stands over this city... with a strange powerful feeling." Architectural Record called it "as much a social statement as a work of architecture." The famous architect Tadao Ando said it was one of the most important buildings of the 20th century. Many people still visit the tower to see its unique design.
Books and Media
After the Price Tower was finished, Frank Lloyd Wright wrote a book about its construction called The Story of the Tower. In it, he compared the floors to tree branches. Joe Price, Harold's son, also made a film about the tower.
Several other books have been written about the Price Tower, including Prairie Skyscraper: Frank Lloyd Wright's Price Tower (2005). Wendy Evans Joseph, who designed the hotel, even created a pop-up book about the tower.
Special Landmark Status
The Price Tower was added to the National Register of Historic Places in 1974. This list includes important historical sites in the U.S. On March 29, 2007, the United States Department of the Interior named it a National Historic Landmark. This is an even higher honor, recognizing it as a place of national historical importance.
In 2008, the U.S. National Park Service suggested the Price Tower, along with other Frank Lloyd Wright buildings, for World Heritage status. This status is given by UNESCO to places of outstanding universal value. The Price Tower was nominated several times but was not included in the final list of Wright buildings that received World Heritage status in 2019.
Influence on Other Buildings
The Price Tower's design has inspired other buildings. For example, the Citizens Bank Tower in Oklahoma City (now called The Classen) may have been influenced by it. Other projects, like the Domino's Pizza headquarters in Michigan, also show its influence. Wright's own unfinished skyscraper design, The Illinois, was partly based on the Price Tower's unique structure.
The idea of combining homes and offices in skyscrapers, as seen in the Price Tower, became more popular later. Buildings like the Olympic Tower in New York copied this mixed-use concept.
Frank Lloyd Wright also designed other buildings for the Price family. Harold Jr. asked Wright to design a house in Bartlesville, known as Hillside. Another Wright building in Oklahoma is Westhope in Tulsa. The Bartlesville Community Center, next to the Price Tower, was designed by William Wesley Peters, Wright's son-in-law, partly because of the tower's presence.
See also
 In Spanish: Price Tower para niños
In Spanish: Price Tower para niños
- List of Frank Lloyd Wright works
- List of National Historic Landmarks in Oklahoma
- National Register of Historic Places listings in Washington County, Oklahoma
 | George Robert Carruthers |
 | Patricia Bath |
 | Jan Ernst Matzeliger |
 | Alexander Miles |




