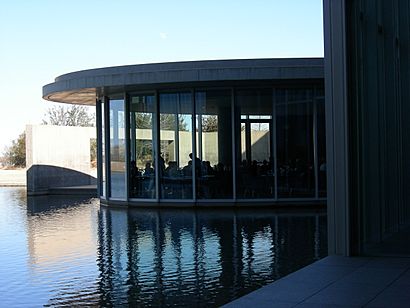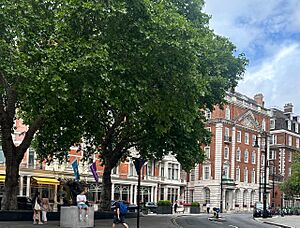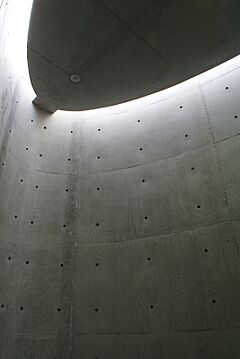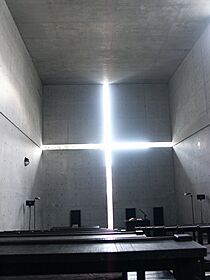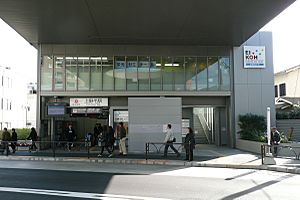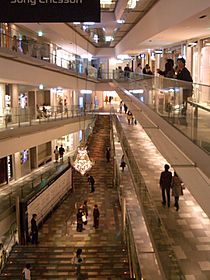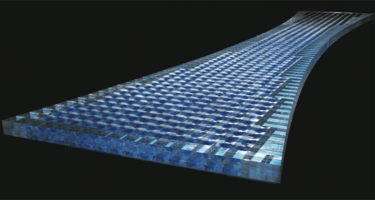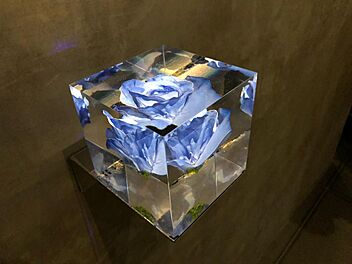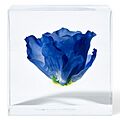Tadao Ando facts for kids
Quick facts for kids
Tadao Ando
|
|
|---|---|
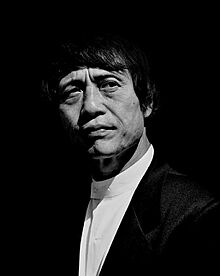
Ando in 2004
|
|
| Born | 13 September 1941 Minato-ku, Osaka, Japan
|
| Occupation | Architect |
| Awards |
|
| Practice | Tadao Ando Architects & Associates |
| Buildings |
|
| Projects | Rokko Housing I, II, III, Kobe, 1983-1999 |
Tadao Ando (born September 13, 1941) is a famous Japanese architect. He taught himself everything he knows about architecture. He is known for blending his buildings with the natural world around them. A historian named Francesco Dal Co once said his work was an example of "critical regionalism", which means it uses modern ideas while still respecting local traditions and materials. Ando won the important Pritzker Prize in 1995.
Contents
Early Life and Learning
Tadao Ando was born in 1941 in Minato-ku, Osaka, Japan. He was a twin, but he was raised by his great-grandmother from a young age. Before he became an architect, Ando was a boxer.
He didn't go to a special architecture school. Instead, he learned by himself. When he was in high school, he visited Tokyo and saw the Imperial Hotel, which was designed by Frank Lloyd Wright. This visit really inspired him. Less than two years after finishing school, he stopped boxing to study architecture. He learned drawing at night and took classes by mail about interior design.
Later, he traveled to see buildings by famous architects like Le Corbusier, Ludwig Mies van der Rohe, Frank Lloyd Wright, and Louis Kahn. In 1968, he returned to Osaka and started his own company, Tadao Ando Architects and Associates.
Ando's Unique Style
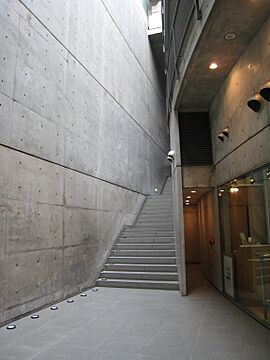
Ando grew up in Japan, and his country's culture and way of life greatly influenced his designs. His architectural style is often compared to a "haiku" poem. This means it focuses on simplicity and empty spaces to show beauty. He likes to design buildings with complex paths inside, but they still look simple from the outside.
Even though he taught himself, he always remembers his Japanese culture while studying buildings in Europe. He believes that architecture can change society. He once said, "to change the dwelling is to change the city and to reform society." This means that good buildings can make a place better and give it a new identity.
His simple designs focus on how people feel and experience the space. This idea comes from the Japanese concept of Zen, which values simplicity and inner feelings over outward looks. To achieve this simplicity, Ando often uses concrete in his buildings. This gives them a clean and sometimes even a light feeling, even though concrete is heavy.
Ando has designed Christian churches, like the Church of the Light (1989). He treats religious buildings and homes in a similar way. He believes that living in a house is not just about having a place to stay, but also about finding peace and a sense of belonging. He thinks churches help people find this spiritual peace, just like a home does.
Ando also emphasizes the connection between nature and buildings. He wants people to easily experience nature's beauty through his designs. He believes architecture should show off the special qualities of the land it's built on.
In 1995, Ando won the Pritzker Prize, which is like the Nobel Prize for architecture. He gave the $100,000 prize money to children who lost their parents in the 1995 Great Hanshin earthquake in Kobe.
Famous Buildings and Designs
Tadao Ando's buildings are known for using natural light in creative ways. They also follow the natural shapes of the land instead of changing the landscape. His buildings often have complex paths that weave between inside and outside spaces. These spaces are formed both within large geometric shapes and in the areas between them.
One of his early works is the "Row House in Sumiyoshi" (Azuma House), finished in 1976. It's a small, two-story concrete house. It has two enclosed parts for living, separated by an open courtyard. This courtyard is a key part of how people move through the house. The house is famous because its simple look hides a rich and interesting space inside.
Ando's housing complex at Rokko, near Kobe, is a maze of terraces, balconies, and open spaces. The designs for Rokko Housing One (1983) and Rokko Housing Two (1993) show how he plays with solid and empty spaces, and light and darkness. What's amazing is that these buildings survived the powerful Great Hanshin earthquake of 1995 without damage. This shows his excellent engineering skills.
Ando uses a special method to make his concrete buildings smooth. He carefully prepares the molds that shape the concrete. His finished buildings often show the texture of the wood from these molds. The smooth concrete and visible beams are key parts of his style, which is rooted in Japanese architecture. The Rokko apartments and the Church of the Light helped him become famous around the world.
In 2014, a large, modern concrete house Ando designed in Malibu, California was finished. It was built for William Bell, Jr. and his wife Maria. The house is huge, with six bedrooms and glass walls. It's known for its simple, minimalist style. Building it took a long time because of its oceanfront location and strict building rules. In May 2023, the famous couple Beyoncé and Jay-Z bought this house for $200 million, making it the most expensive single-family home sold in the United States that year.
Projects Around the World
| Building/project | Location | Country | Date |
|---|---|---|---|
| Tomishima House | Osaka | Japan | 1973 |
| Uchida House | Japan | 1974 | |
| Uno House | Kyoto | Japan | 1974 |
| Hiraoka House | Hyōgo Prefecture | Japan | 1974 |
| Shibata House | Ashiya, Hyogo Prefecture | Japan | 1974 |
| Tatsumi House | Osaka | Japan | 1975 |
| Soseikan-Yamaguchi House | Hyōgo Prefecture | Japan | 1975 |
| Takahashi House | Ashiya, Hyōgo Prefecture | Japan | 1975 |
| Matsumura House | Kobe | Japan | 1975 |
| Row House in Sumiyoshi (Azuma House) | Sumiyoshi, Osaka | Japan | 1976 |
| Hirabayashi House | Osaka Prefecture | Japan | 1976 |
| Bansho House | Aichi Prefecture | Japan | 1976 |
| Tezukayama Tower Plaza | Sumiyoshi, Osaka | Japan | 1976 |
| Tezukayama House-Manabe House | Osaka | Japan | 1977 |
| Wall House (Matsumoto House) | Ashiya, Hyōgo Prefecture | Japan | 1977 |
| Glass Block House (Ishihara House) | Osaka | Japan | 1978 |
| Okusu House | Setagaya, Tokyo | Japan | 1978 |
| Glass Block Wall (Horiuchi House) | Sumiyoshi, Osaka | Japan | 1979 |
| Katayama Building | Nishinomiya, Hyōgo Prefecture | Japan | 1979 |
| Onishi House | Sumiyoshi, Osaka | Japan | 1979 |
| Matsutani House | Kyoto | Japan | 1979 |
| Ueda House | Okayama Prefecture | Japan | 1979 |
| Step | Takamatsu, Kagawa | Japan | 1980 |
| Matsumoto House | Wakayama, Wakayama Prefecture | Japan | 1980 |
| Fuku House | Wakayama, Wakayama Prefecture | Japan | 1980 |
| Bansho House Addition | Aichi Prefecture | Japan | 1981 |
| Koshino House | Ashiya, Hyōgo Prefecture | Japan | 1981 |
| Kojima Housing (Sato House) | Okayama Prefecture | Japan | 1981 |
| Atelier in Oyodo | Osaka | Japan | 1981 |
| Tea House for Soseikan-Yamaguchi House | Hyōgo Prefecture | Japan | 1982 |
| Ishii House | Shizuoka Prefecture | Japan | 1982 |
| Akabane House | Setagaya, Tokyo | Japan | 1982 |
| Kujo Townhouse (Izutsu House) | Osaka | Japan | 1982 |
| Rokko Housing One (34°43′32″N 135°13′39″E / 34.725613°N 135.227564°E) | Rokko, Hyōgo Prefecture | Japan | 1983 |
| Bigi Atelier | Shibuya, Tokyo | Japan | 1983 |
| Umemiya House | Kobe | Japan | 1983 |
| Kaneko House | Shibuya, Tokyo | Japan | 1983 |
| Festival | Naha, Okinawa prefecture | Japan | 1984 |
| Time's | Kyoto | Japan | 1984 |
| Koshino House Addition | Ashiya, Hyōgo Prefecture | Japan | 1984 |
| Melrose, Meguro | Tokyo | Japan | 1984 |
| Uejo House | Osaka Prefecture | Japan | 1984 |
| Ota House | Okayama Prefecture | Japan | 1984 |
| Moteki House | Kobe | Japan | 1984 |
| Shinsaibashi Tokyu Building | Osaka Prefecture | Japan | 1984 |
| Iwasa House | Ashiya, Hyōgo Prefecture | Japan | 1984 |
| Hata House (34°46′05″N 135°19′26″E / 34.76805°N 135.32397°E) | Nishinomiya, Hyōgo Prefecture | Japan | 1984 |
| Atelier Yoshie Inaba | Shibuya, Tokyo | Japan | 1985 |
| Jun Port Island Building | Kobe | Japan | 1985 |
| Mon-petit-chou | Kyoto | Japan | 1985 |
| Guest House for Hattori House | Osaka | Japan | 1985 |
| Taiyō Cement Headquarters Building | Osaka | Japan | 1986 |
| TS Building | Osaka | Japan | 1986 |
| Chapel on Mount Rokko | Kobe | Japan | 1986 |
| Old/New Rokkov | Kobe | Japan | 1986 |
| Kidosaki House | Setagaya, Tokyo | Japan | 1986 |
| Fukuhara Clinic | Setagaya, Tokyo | Japan | 1986 |
| Sasaki House | Minato, Tokyo | Japan | 1986 |
| Main Pavilion for Tennoji Fair [ja] | Osaka | Japan | 1987 |
| Karaza Theater | Tokyo | Japan | 1987 |
| Ueda House Addition | Okayama Prefecture | Japan | 1987 |
| Church on the Water | Tomamu, Hokkaido | Japan | 1988 |
| Galleria Akka | Osaka | Japan | 1988 |
| Children's Museum | Himeji, Hyōgo | Japan | 1989 |
| Church of the Light (34°49′08″N 135°22′19″E / 34.818763°N 135.37201°E) | Ibaraki Osaka Prefecture | Japan | 1989 |
| Collezione | Minato, Tokyo | Japan | 1989 |
| Morozoff P&P Studio | Kobe | Japan | 1989 |
| Raika Headquarters | Osaka | Japan | 1989 |
| Natsukawa Memorial Hall | Hikone, Shiga | Japan | 1989 |
| Yao Clinic, Neyagawa | Osaka Prefecture | Japan | 1989 |
| Matsutani House Addition | Kyoto | Japan | 1990 |
| Ito House, Setagaya | Tokyo | Japan | 1990 |
| Iwasa House Addition | Ashiya, Hyōgo Prefecture | Japan | 1990 |
| Garden of Fine Arts | Osaka | Japan | 1990 |
| S Building | Osaka | Japan | 1990 |
| Water Temple (34°32′47″N 134°59′17″E / 34.546406°N 134.98813°E) | Awaji Island, Hyōgo Prefecture | Japan | 1991 |
| Atelier in Oyodo II | Osaka | Japan | 1991 |
| Time's II | Kyoto | Japan | 1991 |
| Museum of Literature | Himeji, Hyōgo | Japan | 1991 |
| Sayoh Housing | Hyōgo Prefecture | Japan | 1991 |
| Minolta Seminar House | Kobe | Japan | 1991 |
| Benesse House | Naoshima, Kagawa | Japan | 1992 |
| Japanese Pavilion for Expo 92 | Seville | Spain | 1992 |
| Otemae Art Center | Nishinomiya, Hyōgo Prefecture | Japan | 1992 |
| Forest of Tombs Museum | Kumamoto Prefecture | Japan | 1992 |
| Rokko Housing Two | Rokko, Kobe | Japan | 1993 |
| Vitra Seminar House | Weil am Rhein | Germany | 1993 |
| Gallery Noda | Kobe | Japan | 1993 |
| YKK Seminar House | Chiba Prefecture | Japan | 1993 |
| Suntory Museum | Osaka | Japan | 1994 |
| Maxray Headquarters Building | Osaka | Japan | 1994 |
| Chikatsu Asuka Museum | Osaka Prefecture | Japan | 1994 |
| Kiyo Bank, Sakai Building | Sakai, Osaka | Japan | 1994 |
| Garden of Fine Art | Kyoto | Japan | 1994 |
| Museum of wood culture | Kami, Hyōgo Prefecture | Japan | 1994 |
| Inamori Auditorium | Kagoshima | Japan | 1994 |
| Nariwa Museum | Okayama Prefecture | Japan | 1994 |
| Naoshima Contemporary Art Museum | Naoshima, Kagawa | Japan | 1995 |
| Atelier in Oyodo Annex | Osaka | Japan | 1995 |
| Nagaragawa Convention Center | Gifu | Japan | 1995 |
| Naoshima Contemporary Art Museum Annex | Naoshima, Kagawa Prefecture | Japan | 1995 |
| Meditation Space, UNESCO | Paris | France | 1995 |
| Asahi Beer Oyamazaki Villa Museum of Art | Kyoto Prefecture | Japan | 1995 |
| Shanghai Pusan Ferry Terminal | Osaka | Japan | 1996 |
| Museum of Literature II, Himeji | Hyōgo Prefecture | Japan | 1996 |
| Gallery Chiisaime (Sawada House) | Nishinomiya, Hyōgo Prefecture | Japan | 1996 |
| Museum of Gojo Culture & Annex | Gojo, Nara Prefecture | Japan | 1997 |
| Toto Seminar House | Hyōgo Prefecture | Japan | 1997 |
| Yokogurayama Natural Forest Museum | Kōchi Prefecture | Japan | 1997 |
| Harima Kogen Higashi Primary School & Junior High School | Hyōgo Prefecture | Japan | 1997 |
| Koumi Kogen Museum | Nagano Prefecture | Japan | 1997 |
| Eychaner/Lee House | Chicago, Illinois | United States | 1997 |
| Daikoku Denki Headquarters Building | Aichi Prefecture | Japan | 1998 |
| Daylight Museum | Shiga Prefecture | Japan | 1998 |
| Junichi Watanabe Memorial Hall | Sapporo | Japan | 1998 |
| Asahi Shimbun Okayama Bureau | Okayama | Japan | 1998 |
| Siddhartha Children and Women Hospital | Butwal | Nepal | 1998 |
| Church of the Light Sunday School | Ibaraki, Osaka Prefecture | Japan | 1999 |
| Rokko Housing III' | Kobe | Japan | 1999 |
| Shell Museum, Nishinomiya | Hyōgo Prefecture | Japan | 1999 |
| Fabrica (Benetton Communication Research Center) | Villorba | Italy | 2000 |
| Awaji-Yumebutai (34°33′40″N 135°00′29″E / 34.560983°N 135.008144°E) | Hyōgo Prefecture | Japan | 2000 |
| Rockfield Shizuoka Factory | Shizuoka | Japan | 2000 |
| Pulitzer Arts Foundation | St. Louis, Missouri | United States | 2001 |
| Komyo-ji (shrine) | Saijō, Ehime | Japan | 2001 |
| Ryotaro Shiba Memorial Museum | Higashiosaka, Osaka prefecture | Japan | 2001 |
| Osaka Prefectural Sayamaike Museum | Ōsakasayama,Osaka | Japan | 2001 |
| Teatro Armani-Armani World Headquarters | Milan | Italy | 2001 |
| Hyōgo Prefectural Museum of Art | Kobe, Hyōgo Prefecture | Japan | 2002 |
| Modern Art Museum of Fort Worth | Fort Worth, Texas | United States | 2002 |
| Piccadilly Gardens | Manchester | United Kingdom | 2002; part-demolished 2020. |
| 4x4 house | Kobe | Japan | 2003 |
| Invisible House | Ponzano Veneto | Italy | 2004 |
| Chichu Art Museum | Naoshima, Kagawa | Japan | 2004 |
| Langen Foundation | Neuss | Germany | 2004 |
| Gunma Insect World Insect Observation Hall | Kiryū, Gunma | Japan | 2005 |
| Picture Book Museum | Iwaki, Fukushima Prefecture | Japan | 2005 |
| Saka no Ue no Kumo Museum | Matsuyama, Ehime | Japan | 2006 |
| Morimoto (restaurant) | Chelsea Market, Manhattan | United States | 2005 |
| Sakura Garden | Osaka | Japan | 2006 |
| Omotesando Hills, Jingumae 4-Chome | Tokyo | Japan | 2006 |
| House in Shiga | Ōtsu, Shiga | Japan | 2006 |
| 21 21 Design Sight | Minato, Tokyo | Japan | 2007 |
| Stone Hill Center expansion for the Clark Art Institute | Williamstown, Massachusetts | United States | 2008 |
| Glass House | Seopjikoji | South Korea | 2008 |
| Genius Loci | Seopjikoji | South Korea | 2008 |
| Punta della Dogana (restoration) | Venice | Italy | 2009 |
| House, stable, and mausoleum for fashion designer and film director Tom Ford's Cerro Pelon Ranch | near Santa Fe, New Mexico | United States | 2009 |
| Rebuilding the Kobe Kaisei Hospital | Nada Ward, Kobe | Japan | 2009 |
| Gate of Creation, Universidad de Monterrey | Monterrey | Mexico | 2009 |
| NIWAKA Building | Kyoto | Japan | 2009 |
| Capella Niseko Resort and Residences | Niseko, Abuta District, Shiribeshi, Hokkaido Prefecture | Japan | 2010 |
| Interior design of Miklós Ybl Villa | Budapest | Hungary | 2010 |
| Kaminoge Station, Tokyu Corporation | Tokyo | Japan | 2011 |
| Centro Roberto Garza Sada of Art Architecture and Design | Monterrey | Mexico | 2012 |
| Akita Museum of Art | Akita, Akita | Japan | 2012 |
| Bonte Museum | Seogwipo, Jeju | South Korea | 2012 |
| Asia Museum of Modern Art | Wufeng, Taichung | Taiwan | 2013 |
| Hansol Museum (Museum SAN) | Wonju | South Korea | 2013 |
| Aurora Museum | Shanghai | China | 2013 |
| Richard Sachs Residence | Malibu | United States | 2013, partly demolished in 2022/23 |
| Visitor, Exhibition and Conference Center, Clark Art Institute | Williamstown, Massachusetts | United States | 2014 |
| Casa Wabi | Puerto Escondido, Oax | Mexico | 2014 |
| William J. (Bill) and Maria Bell Residence (with WHY Architects) | Malibu | United States | 2014 |
| JCC (Jaeneung Culture Center) | Seoul | South Korea | 2015 |
| Hill of the Buddha | Sapporo | Japan | 2015 |
| Setouchi Aonagi | Matsuyama, Ehime | Japan | 2015 |
| Pearl Art Museum | Shanghai | China | 2017 |
| Yumin Art Nouveau Collection | Seogwipo, Jeju | South Korea | 2017 |
| 152 Elizabeth Street Condominiums | New York, New York | United States | 2018 |
| Wrightwood 659 | Chicago | United States | 2018 |
| Nakanoshima Children's Book Forest | Osaka | Japan | 2020 |
| LG Arts Center SEOUL | Seoul | South Korea | 2022 |
| Realm of the Light | New Taipei City | Taiwan | 2023 |
| MPavilion | Melbourne, Australia | Australia | 2023 |
Awards and Recognition
Tadao Ando has received many important awards for his architectural work:
| Award | Organization/location | Country | Date |
|---|---|---|---|
| Annual Prize (Row House, Sumiyoshi) | Architectural Institute of Japan | Japan | 1979 |
| Cultural Design Prize (Rokko Housing One and Two) | Tokyo | Japan | 1983 |
| Alvar Aalto Medal | Finnish Association of Architects | Finland | 1985 |
| Gold Medal of Architecture | French Academy of Architecture | France | 1989 |
| Carlsberg Architectural Prize (International) | New Carlsberg Foundation, Copenhagen | Denmark | 1992 |
| Japan Art Academy Prize | Japan Art Academy | Japan | 1993 |
| Asahi Prize | Tokyo | Japan | 1994 |
| Pritzker Architecture Prize (International) | Chicago | United States | 1995 |
| Chevalier de l'Ordre des Arts et des Lettres | Paris | France | 1995 |
| Praemium Imperiale First “FRATE SOLE” Award in Architecture | Japan Art Association | Japan | 1996 |
| Officier de l'Ordre des Arts et des Lettres | Paris | France | 1997 |
| Royal Gold Medal | RIBA | Great Britain | 1997 |
| AIA Gold Medal | American Institute of Architects | United States | 2002 |
| Kyoto Prize | Inamori Foundation | Japan | 2002 |
| Person of Cultural Merit | Ministry of Education, Culture, Sports, Science and Technology | Japan | 2003 |
| UIA Gold Medal | International Union of Architects | France | 2005 |
| Order of Culture | The Emperor | Japan | 2010 |
| Neutra Medal for Professional Excellence | Cal Poly Pomona College of Environmental Design | United States | 2012 |
| Grand Officer of the Order of the Star of Italy | Rome | Italy | 2013 |
| Commandeur de l'Ordre des Arts et des Lettres | Paris | France | 2013 |
| Commandeur de l'Ordre de la Légion d'Honneur | Paris | France | 2021 |
| Compasso d'Oro | Milan | Italy | 2024 |
Artistic Creations
While Tadao Ando is famous for his buildings, he also creates sculptures and conceptual art. His art explores ideas like quietness, empty space, and the sacred shapes of forms. These are the same ideas found in his architecture.
One of his important art projects is the sculpture Table of Pirosmani. This work is a tribute to forgotten dreams. It features clear acrylic cubes filled with preserved blue roses. Blue roses often symbolize things that are impossible or hard to reach. In Ando's art, they represent unfulfilled wishes and hidden beauty.
In 2018, Ando made a special piece called Blue Rose in the Cube Study 1. It was a single blue rose inside a simple acrylic block. This piece was the first idea for the larger Table of Pirosmani project. It was kept in a private collection until it was sold at an auction in March 2025.
This artwork sold for $114,400, which was much higher than expected. It was the top-selling item at the auction, even more valuable than works by artists like David Hockney and Banksy. This amazing result showed that people are starting to recognize Ando's art and sculptures, not just his buildings.
Exhibition Information
An exhibition called Tadao Ando: Youth is being held from March 20 to July 21, 2025. It is at VS., a cultural center in Grand Green Osaka Ume-kita Park in Osaka, Japan.
Images for kids
-
Modern Art Museum of Fort Worth, showing the reflecting pool
More Reading
- Francesco Dal Co. Tadao Ando: Complete Works. Phaidon Press, 1997. ISBN: 0-7148-3717-2
- Kenneth Frampton. Tadao Ando: Buildings, Projects, Writings. Rizzoli International Publications, 1984. ISBN: 0-8478-0547-6
- Randall J. Van Vynckt. International Dictionary of Architects and Architecture. St. James Press, 1993. ISBN: 1-55862-087-7
- Masao Furuyama. “Tadao Ando”. Taschen, 2006. ISBN: 978-3-8228-4895-1
- Werner Blaser, “Tadao Ando, Architecktur der Stille, Architecture of silence” Birkhäuser, 2001. ISBN: 3-7643-6448-3
- Jin Baek, “Nothingness: Tadao Ando’s Christian Sacred Space”. Routledge, 2009. ISBN: 978-0-415-47854-0
See also
 In Spanish: Tadao Andō para niños
In Spanish: Tadao Andō para niños
 | James Van Der Zee |
 | Alma Thomas |
 | Ellis Wilson |
 | Margaret Taylor-Burroughs |


