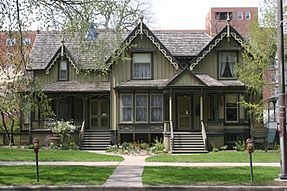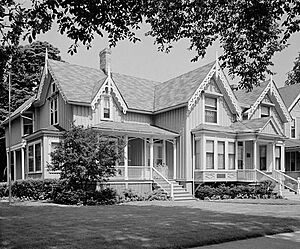Frances Willard House (Evanston, Illinois) facts for kids
|
Frances Willard House
|
|

Frances Willard House
|
|
| Location | 1730 Chicago Avenue, Evanston, Illinois |
|---|---|
| Built by | Josiah Willard |
| Architectural style | Carpenter Gothic |
| NRHP reference No. | 66000318 |
Quick facts for kids Significant dates |
|
| Added to NRHP | October 15, 1966 |
| Designated NHL | June 23, 1965 |
The Frances Willard House is a special historic home in Evanston, Illinois. It is now a museum that you can visit. This house was built in 1865 and was the home of Frances Willard. She was an important leader who lived from 1839 to 1898.
Frances Willard was a key figure in the Woman's Christian Temperance Union (WCTU). This group worked to encourage people to live healthy lives. The house was also the main office for the WCTU for many years. Frances Willard lovingly called her home Rest Cottage. It was a place where she could relax after her many trips and busy work with the WCTU.
Contents
The Story of Frances Willard's Home
Early Life and Education
Frances Willard was born in 1839 in Churchville, New York. When she was two years old, her family moved to Oberlin, Ohio. This town was started by religious leaders who wanted a community with strong values. When Frances was 18, her family moved to Evanston, Illinois. She went to the Northwestern Female College there.
For the next 16 years, Frances Willard worked as a teacher. She taught at many different schools across the country. In 1865, her father, Josiah Willard, built a house in Evanston. This house is the southern part of the building you see today.
Returning to Evanston
Frances Willard came back to Evanston in 1871. She moved in with her father. At that time, she became the Dean of the Women's College at Northwestern University. However, she was not happy with how women were treated at the university. She often disagreed with the University President, Charles Henry Fowler. Because of this, she left her job three years later.
A New Path and the WCTU
Leaving her teaching job changed Frances Willard's life. She continued to travel and teach, but she started to focus on the idea of temperance. This movement encouraged people to avoid alcohol and live a life of moderation. In the summer of 1874, Frances traveled along the East Coast. She met with other people who believed in temperance. She also became a well-known public speaker on the topic.
When she returned to Evanston, Frances helped to start the Woman's Christian Temperance Union (WCTU). She was chosen as its first secretary. She also became the first president of the WCTU chapter in Chicago.
Expanding the House and WCTU Headquarters
In 1878, Frances Willard's brother, Oliver, passed away. To help his family, Frances decided to make her Evanston home bigger. She added more space in April to make room for his wife and four children. The next year, she was elected President of the WCTU.
After her brother's family moved to Germany, Frances Willard began to rent out the northern part of her house. Friends and other WCTU members lived there. Soon, this part of the house became an unofficial main office for the WCTU.
Frances Willard passed away in 1898. In her will, she left the entire house to the WCTU. Two years later, in 1900, the WCTU made the house in Evanston its official national headquarters. They also opened the house as a museum dedicated to Frances Willard that same year. In 1910, the organization built another building, called the Literature Building, behind the main house.
A National Historic Landmark
On June 23, 1965, the Frances Willard House was named a National Historic Landmark. This is a special title given by the National Park Service to important places in history. When the National Register of Historic Places was created a year later, the house was automatically added to the list. Experts from the Historic American Buildings Survey studied the house in 1967.
Today, you can take tours of the museum. They are offered on the first and third Sundays of every month.
The House's Design
Building Style
The original house, built in 1865, was likely designed using a pattern book. It was shaped like an "L" and had vertical board and batten siding. The addition made in 1878 matched the house's style but made it much larger.
Around 1890, money from the sale of Frances Willard's autobiography was used to add large bay windows to the front of the house. Frances made another addition to the house in 1893.
Architectural Features
The Frances Willard House is a two-story building. It is built in the Carpenter Gothic style. This style often features decorative wood trim. The house is painted a light gray color with white trim.
The front of the house has two porches with columns. Three smaller porches lead to other entrances. On the back of the house, there is a balcony on the second floor. The three pointed sections on the front of the house have fancy trim. They also have a decorative piece called a finial in the middle. Inside, the house has 17 rooms. Most of these rooms have beautiful oak and walnut wood floors.
More to Explore
 | Frances Mary Albrier |
 | Whitney Young |
 | Muhammad Ali |




