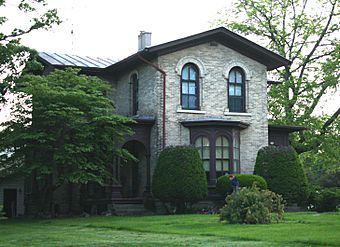Fred and Lucia Farnham House facts for kids
|
Fred and Lucia Farnham House
|
|

Front view
|
|
| Location |
|
|---|---|
| Area | < 1 acre (0.40 ha) |
| Built | 1867 |
| Built by | Richard D. Vanaken |
| Architect | Richard D. Vanaken |
| Architectural style | Italianate |
| NRHP reference No. | 09000580 |
Quick facts for kids Significant dates |
|
| Added to NRHP | July 30, 2009 |
The Fred and Lucia Farnham House is a historic home located in Columbus, Wisconsin. It was built in 1867. This house is a great example of the Italianate style. Richard D. Vanaken, a local architect and builder, designed and constructed the house.
The house was first home to Fred and Lucia Farnham. Fred Farnham was a successful businessman in Columbus. He built this beautiful house on West James Street, a very important street in the city. The house has a special cross-like shape, called a cruciform plan. It also has a small kitchen area at the back.
The Farnham Family and Their Home
Fred Farnham was born around 1821 in Vermont. He grew up in Canada and New York. Around 1846 or 1847, when he was about 25, Fred moved to Columbus, Wisconsin. His three sisters already lived there.
Fred became a very successful merchant in Columbus. In 1850, he married Lucia Marsh, who was from New York. Fred then partnered with James Allen, Lucia's brother-in-law. They ran a very successful store that sold produce and other goods. The money they earned from their business allowed Fred Farnham to build his new house.
A House with History
The Fred and Lucia Farnham House is recognized as an important historical building. It was added to Wisconsin's State Register of Historic Places on April 17, 2009. Later, on July 30, 2009, it was also added to the United States National Register of Historic Places.
Richard D. Vanaken, the architect who built the Farnham House, also helped design another important building in Columbus. He worked with architect Edward Townsend Mix on the Zion Evangelical Lutheran Church and Parsonage. This church, built in 1878, shows both High Victorian Gothic and Italianate styles. It was also listed on the National Register of Historic Places in 2009.
Fred Farnham also started building another Italianate style building around 1858. This building was at 111 East James Street. It was used for his and his brother-in-law's produce business. This building was first called the Farnham Block. Later, it became known as the Schaeffer Block. It was added to both state and federal registers in 1992. It is part of the Columbus Downtown Historic District.
Images for kids
 | Ernest Everett Just |
 | Mary Jackson |
 | Emmett Chappelle |
 | Marie Maynard Daly |





