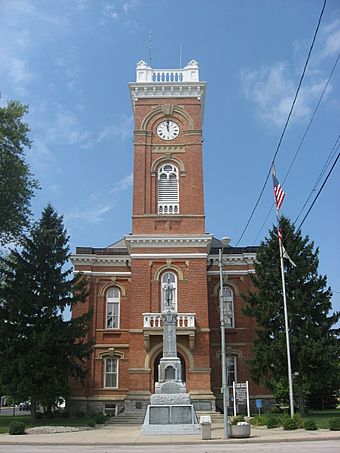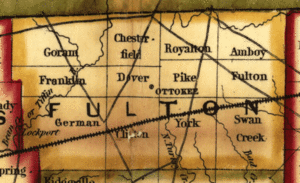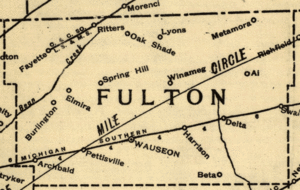Fulton County Courthouse (Ohio) facts for kids
Quick facts for kids |
|
|
Fulton County Courthouse
|
|

The Fulton County Courthouse
|
|
| Location | Wauseon, Ohio |
|---|---|
| Built | 1872 |
| Architect | Alexander Voss; H.B. Bensman |
| Architectural style | Italian Villa |
| NRHP reference No. | 73001447 |
| Added to NRHP | May 7, 1973 |
The Fulton County Courthouse is a really old and important building in Wauseon, Ohio. It was built way back in 1870! This historic courthouse is where important legal decisions for Fulton County are made. Because it's so special, it was added to the National Register of Historic Places on May 7, 1973.
Contents
History of the Courthouse
Choosing a County Seat
Fulton County was created in 1850. It was formed from parts of Williams and Lucas counties. The Ohio General Assembly, which is like Ohio's state government, chose three people to pick the main town for the new county. They picked a spot right in the middle of the county and called it "Centre."
The First Courthouses
The village of Centre was soon renamed Ottokee. This name honored a Native American leader, Chief Ot-to-kee. At first, the courts met in someone's home. But soon, a two-story wooden courthouse with a dome was built in 1851.
Sadly, this first courthouse burned down in 1864. So, the county quickly built a second courthouse. This one was made of brick. It had tall, arched windows separated by decorative columns called pilasters. This brick courthouse was used for a while, even after the county seat moved. It later became a place for people who needed care.
Moving to Wauseon
Ottokee stayed the county seat for many years. People tried to move the courts, but Ottokee always won. That changed in 1869. A railroad company decided to make Wauseon a stop on their line. Soon after, the county seat officially moved there.
The same law that moved the county seat also set aside $5,000 to build a new courthouse. This new building was the third courthouse for the county. It was the first one built in Wauseon. It was finished in 1872 and is still used today! The building cost about $45,722.27 to build.
What the Courthouse Looks Like
Outside the Building
The courthouse is a long, rectangular building. It has a section that sticks out in the middle. A newer part was added to the back. The building is made of red brick and sits on a stone base. Small square windows are on the first floor. They have a slight arch at the top and fancy decorations above them.
The second-floor windows are tall and arched, with similar decorations. Between the windows, there are pilasters that go from the ground all the way to the roof. The roof is sloped and has a decorated edge with small block-like shapes called dentil moldings. The roof then flattens out and holds a tall tower. This tower has arched windows.
The middle section that sticks out has an entrance with arched openings. The second floor has arched windows and a balcony. The tower above this section goes up two more levels. It ends with a platform that has a railing. Below this platform, you can see a clock with four faces and arched vents where the courthouse bell is kept.
Inside the Building
You enter the courthouse through the main door in the front tower. Once inside, you can go left and walk up a staircase to the main courtroom on the second floor. This courtroom is very artistic! It has murals showing scenes of Native Americans and early settlers. There are also many oil paintings and wood carvings. The ceiling has a dome with beautiful stained glass.
Recent Updates
In October 2018, the courthouse started some big renovations. These updates cost about $3.86 million. The work was planned to take about 10 months. The project included many important changes:
- New heating and cooling systems.
- Better security and new technology.
- A new elevator that meets modern accessibility standards.
- Updates to the offices.
- A historical restoration of the main courtroom. This included bringing back the original elevated seating in the courtroom, where a law library had been built in 1958.
Further Reading
- Marzulli, Lawrence J., The Development of Ohio's Counties and Their Historic Courthouses, Gray Printing Company, Fostoria, Ohio 1983
- Stebbins, Clair, Ohio's Court Houses, Ohio State Bar Association, Columbus, Ohio 1980
 | Audre Lorde |
 | John Berry Meachum |
 | Ferdinand Lee Barnett |





