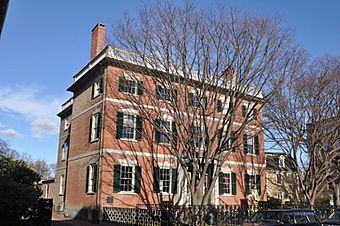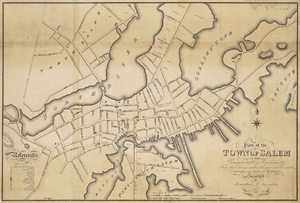Gardner–Pingree House facts for kids
|
Gardner–Pingree House
|
|
|
U.S. Historic district
Contributing property |
|
 |
|
| Location | Salem, Massachusetts |
|---|---|
| Area | less than one acre |
| Built | 1804 |
| Architect | Samuel McIntire |
| Architectural style | Federal |
| Part of | Essex Institute Historic District (#72000147) Salem Common Historic District (#76000303) |
| NRHP reference No. | 70000541 |
Quick facts for kids Significant dates |
|
| Added to NRHP | December 30, 1970 |
| Designated CP | June 22, 1972 May 12, 1976 |
The Gardner–Pingree House is a special old house in Salem, Massachusetts. It's like a museum you can visit today. Experts say it's a perfect example of a building style called Federal architecture. A famous builder named Samuel McIntire designed it. Because of its amazing design, it was named a National Historic Landmark in 1972. The Peabody Essex Museum now owns and takes care of this historic home.
What the House Looks Like
This house is made of brick and has three floors. It's shaped like a rectangle. There's also a three-story section that sticks out from the back. The bricks are laid in a special pattern called Flemish bond. White marble is used for decoration.
The roof has a low fence-like railing around it. This railing sits above a fancy trim with small blocks, called a modillioned cornice. Two chimneys made of brick stick up from inside the roof. There are marble bands that separate each floor. The windows on the third floor are shorter than the others. All the windows have black shutters. They also have decorative tops called lintels with a keystone design.
The main front door has a curved porch over it. This porch is held up by four tall, fancy columns. The doorway itself has narrow windows on the sides. It also has a curved, fan-shaped window above the door. Tall, flat columns called pilasters go up to the porch's top. Inside the house, the first floor has beautiful wood carvings. These carvings are on the fireplace decorations, ceiling trims, window shutters, and the stairs.
The House's Story
The Gardner–Pingree House was built in 1804. Samuel McIntire designed it in the Federal style. It was built for John and Sarah Gardner. John bought the land from his father.
Later, John and Sarah sold the house to Sarah's brother, Nathaniel West. They had to sell it because they lost money from shipping problems. These problems happened before the War of 1812. In 1814, a man named Capt. Joseph White bought the house.
David Pingree bought the house in 1834. His family owned it for many years. In 1933, David Pingree's family gave the house to the Essex Institute. This group later joined with the Peabody Museum of Salem. Together, they became the Peabody Essex Museum.
A very well-known legal case happened at the house in 1830. This event inspired famous writers like Edgar Allan Poe and Nathaniel Hawthorne.
The house was also used for filming a movie in 1979. It was for the film The Europeans, based on a book by Henry James.
The house was added to the National Register of Historic Places in 1970. It is also part of two important historic areas in Salem. These are the Essex Institute Historic District and the Salem Common Historic District.
Want to Learn More?
 | Ernest Everett Just |
 | Mary Jackson |
 | Emmett Chappelle |
 | Marie Maynard Daly |




