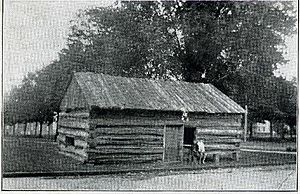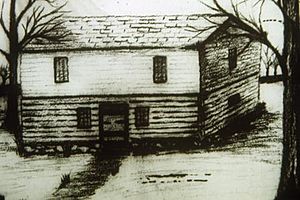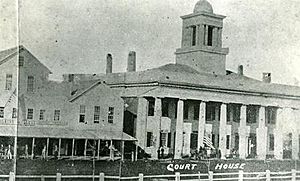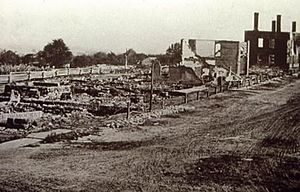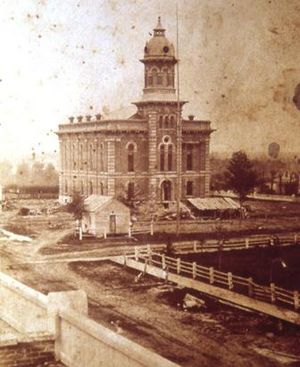Geauga County Courthouse facts for kids
Quick facts for kids |
|
|
Geauga County Courthouse
|
|
|
U.S. Historic district
Contributing property |
|
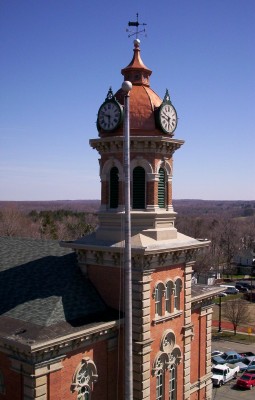
The Geauga County Courthouse in Chardon, Ohio
|
|
| Location | Chardon, Ohio |
|---|---|
| Architect | Joseph Ireland |
| Architectural style | Italianate |
| Added to NRHP | October 18, 1974 |
The Geauga County Courthouse is an important building located in Chardon, Ohio. It's where many official county activities happen, like court cases and keeping important records. This historic building was added to the National Register of Historic Places in 1974, which means it's recognized as a special place worth protecting.
Contents
A Look Back at the Courthouse's History
Geauga County was created in 1806. The first people to settle here mostly came from New York and New England. At first, the county seat (the main town where the government was) was in a place called New Market. A courthouse was built there, but we don't know much about it.
The First Courthouses in Chardon
The next year, in 1807, the county seat moved to Chardon.
Chardon quickly built its first courthouse in 1808. It was a simple, one-room building made of logs, with a chimney. Inside, it had wooden benches and rough wooden floors. This log courthouse was used until 1813, when everyone agreed they needed a stronger building.
For the third courthouse, the county held a competition. Samuel King designed the winning plan, and the building was made of brick. We don't have many clear details about this one, as its records are a bit mixed up with the next courthouse built in 1826.
The 1826 courthouse was built in the Greek Revival style, which means it looked a bit like ancient Greek temples. It was made of brick and had two stories. It featured tall windows and a front porch with Doric columns. The roof had a small dome called a cupola with a pointy top. Later, in 1848, this building also became the first branch of what is now the Geauga County Public Library.
The Great Fire of 1868
In July 1868, a huge fire broke out in downtown Chardon. It destroyed the courthouse and almost every other building on Main Street! Luckily, all the important county records were saved. People thought someone might have started the fire on purpose, but it was never proven.
Building the Current Courthouse
After the fire, the county quickly started looking for a new design for its fourth courthouse. Joseph Ireland's design was chosen. The building was made of brick and stone and cost about $88,862. The courthouse you see today is mostly the same as when it was first built, though it has had some updates inside.
Exploring the Courthouse's Exterior
The courthouse has a striking look with its red brick and light sandstone corners, called quoins. The front of the building sticks out a bit, also framed by these stone corners.
Windows and Roof Details
The windows on the first floor are low and arched. On the second floor, the windows are quite interesting: they are long and arched, with a small round window right above them. All these windows are framed by sandstone and white wood trim. The flat roof has a decorative border with fancy brackets.
The Tower and Its Features
The courthouse tower is a real highlight! It has an eight-sided cupola with openings, and a dome with four clock faces shaped like teardrops. A weathervane sits on top of the central spire. The main entrance has double doors with a fan-shaped window above them. Above the door is a balcony with pretty iron railings. The tower also has a large central window, similar to the second-floor windows, with two long arched parts and circular windows above. The entire building, from its base to the weathervane, stands about 112 feet (34 meters) tall.
In 1974, the courthouse was officially listed on the National Register of Historic Places as part of the Chardon Courthouse Square District.
Modern Updates and Renovations
Over the years, the courthouse has been updated several times to keep it modern and useful.
- In 1898, electricity was added to the building.
- Central heating was installed in 1902, making it much warmer in winter.
- An elevator was added in 1960, making it easier to reach the third floor.
- In 1965, the main courtroom on the second floor was renovated. The dome in its ceiling was removed to create space for a second courtroom on the third floor, which became home to the county's probate court.
The Courthouse Clock
A mechanical clock was first put in the bell tower in 1908. This old clock was replaced by an electric one in 1940. In 1978, lightning damaged the electric clock. Both the clock and the tower were repaired and updated in 1995.
Further Reading
- Thrane, Susan W., County Courthouses of Ohio, Indiana University Press, Indianapolis, Indiana 2000 ISBN: 0-253-33778-X
- Marzulli, Lawrence J., The Development of Ohio's Counties and Their Historic Courthouses, Gray Printing Company, Fostoria, Ohio 1983
- Stebbins, Clair, Ohio's Court Houses, Ohio State Bar Association, Columbus, Ohio 1980
 | Toni Morrison |
 | Barack Obama |
 | Martin Luther King Jr. |
 | Ralph Bunche |


