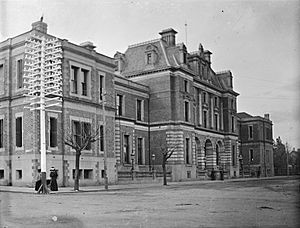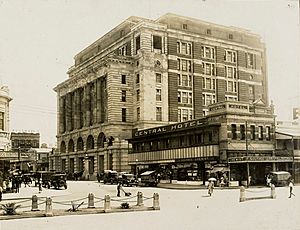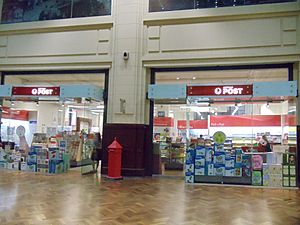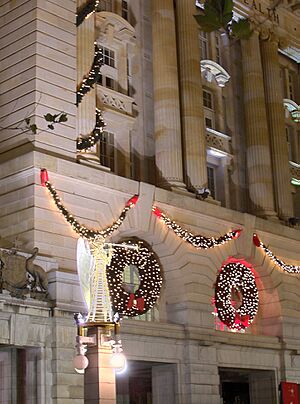General Post Office, Perth facts for kids
Quick facts for kids General Post OfficePerth |
|
|---|---|
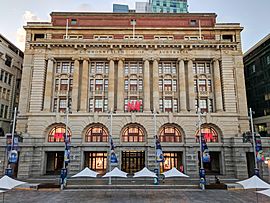
The General Post Office building in Perth, Western Australia
|
|
| General information | |
| Status | Complete |
| Type | Post office |
| Architectural style | Beaux-Arts |
| Location | Western Australia |
| Address | 3 Forrest Place, Perth |
| Country | Australia |
| Coordinates | 31°57′08″S 115°51′32″E / 31.9522°S 115.8590°E |
| Current tenants |
|
| Construction started | 1914 |
| Completed | 1923 |
| Owner | Australia Post |
| Technical details | |
| Material |
|
| Design and construction | |
| Architect |
|
| Designations | |
| Official name | Perth General Post Office |
| Type | Listed place (Historic) |
| Designated | 22 June 2004 |
| Reference no. | 105527 |
| Type | State Registered Place |
| Designated | 16 October 1992 |
| Reference no. | 1979 |
The General Post Office (GPO) is a famous old building in Perth, Western Australia. It stands on the western side of Forrest Place in the city's main business area. The building has a grand stone front, designed in a style called Beaux-Arts.
It took almost ten years to build, finally opening in 1923. Construction was slow because of World War I and a lack of building materials. When it first opened, it was the biggest building in Perth.
For many years, the GPO was Perth's main post office. However, Australia Post moved out on July 22, 2016. A clothing store called H&M then opened in the building in March 2017.
Contents
History of Perth's Post Office
Early Postal Services
When the Swan River Colony was first settled, the harbourmaster handled all the mail. In 1835, a General Post Office was officially set up on St Georges Terrace. A special Postmaster General was appointed in 1841 to manage everything.
Later, the local Posts and Telegraph Department took over telegraph services in 1871. They also started managing telephone services in 1889. The Perth GPO moved to a new spot on St Georges Terrace between 1887 and 1890. But by 1910, this building was too small for all the services.
By 1900, Western Australia had 175 post offices and 160 telephone exchanges. When Australia became a federation in 1901, the Commonwealth Government took charge of all postal and telecommunication services.
Building the New GPO
In 1911, the Commonwealth Government bought a large piece of land near the Perth railway station. This land was meant to become a special area for Commonwealth Government offices. It would allow government departments to move out of the crowded Treasury Buildings.
In 1912, a plan was made for a wide street through the site. This street would feature the new General Post Office building. Hillson Beasley, a main architect for Western Australia, worked with Commonwealth Architect John Smith Murdoch to design the GPO.
The building contract was signed in 1914. It was planned to have five floors above ground, plus a basement. Construction began in mid-1914 but faced delays right away due to sandy soil. The foundation stone was laid in October 1915.
The start of World War I caused even bigger delays. Steel needed for the building was blocked by the British Government in 1916. Steel was finally found from Broken Hill Proprietary in 1920. A six-month strike by engineers also held up the work. The original plans for flooring were changed to use local jarrah wood instead of imported timber.
William Hardwick took over as the main architect in 1917 and finished the project. The building's design was changed several times to save money. In 1921, two more floors were added for other government departments. These top floors were built with brick, matching the brick on the side and back walls.
The General Post Office officially opened on September 26, 1923. It had taken about nine years to build and cost around £A400,000. The new street in front of the building was also opened that day. It was named "Forrest Place" after John Forrest, Western Australia's first Premier.
When it opened, the GPO was Perth's largest building. Its grand design showed the power of the new Commonwealth Government. People said it was one of the most impressive federal buildings in Australia.
What Happened Next?
The area around the GPO grew with more government buildings. The Commonwealth Bank of Australia building was built next door and opened in 1933. It was designed in a similar style to the GPO.
In the late 1980s, Forrest Place was closed to cars. It became a pedestrian mall as part of the Forrest Chase development. This change made Forrest Place a large town square with the GPO as its main feature.
The General Post Office was recognized as an important heritage site in 1992. It was added to the Western Australian Register of Heritage Places. Experts said it was a great example of important public architecture. They also noted it was a rare example of the Beaux-Arts style in Australia.
After many years, Australia Post moved out of the building on July 22, 2016. A clothing store, H&M, opened there in March 2017. Australia Post later moved its central office to St Georges Terrace.
Building Design and Features
The GPO building's style is often called High Edwardian Classical or a "free treatment of the Greek Renaissance." It has a neo-classical front made of Donnybrook stone (a type of sandstone). This front features large, paired Ionic columns above an arcade. The arcade is faced with Mahogany Creek Granite. When it opened, the GPO was considered the most decorative building in Perth.
The inside of the GPO was also beautifully finished, with jarrah wood used throughout. About 600,000 jarrah blocks were used for the herringbone-patterned floors. The ground floor has a large row of columns along its entire width. The main postal hall was two stories high, with balconies on the first floor. It also had a frosted glass roof, with a lightwell reaching to the top of the building.
The basement of the GPO had vaults and was used for handling large packages. The first floor was the Mail Room. Executive offices were on the second floor. The third floor housed the State Engineer and the managers of the telephone and telegraph systems. The telegraph room was connected to the ground floor by pneumatic tubes, which are like tubes that send messages using air pressure.
The fourth and fifth floors were home to the Taxation Department. The sixth floor had other Federal departments and rooms for Federal Members of Parliament. On the seventh floor, there was a dining room and rest areas for staff.
The GPO stands on 1,525 piles, which are like long poles driven deep into the ground. Each pile was about 9 meters (30 feet) long. The building has four passenger lifts and two goods lifts. It is built with a steel frame covered in concrete, then faced with stone and brick. The brick walls on the sides and back were not as popular as the stone front when the building first opened.
 | Emma Amos |
 | Edward Mitchell Bannister |
 | Larry D. Alexander |
 | Ernie Barnes |


