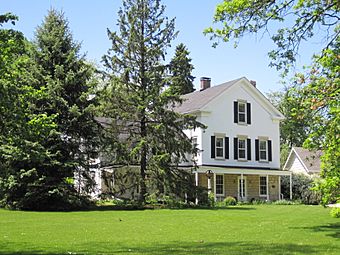George Baker House facts for kids
Quick facts for kids |
|
|
George Baker House
|
|

George Baker House in 2011
|
|
| Location | 1 S. 500 Taylor Rd. Glen Ellyn vicinity, DuPage County, Illinois, U.S. |
|---|---|
| Built | 1847 |
| Architect | George Baker |
| Architectural style | Greek Revival |
| NRHP reference No. | 10000038 |
| Added to NRHP | March 1, 2010 |
The George Baker House is a very old home located near Glen Ellyn, Illinois. This house was built in 1847. It shows off the Greek Revival style of architecture. The outside of the house is made of limestone and sits on a strong stone foundation.
George Baker himself designed and built this house. In 2010, it was added to the National Register of Historic Places. This means it is a special building recognized for its history and importance.
Contents
History of the George Baker House
After the Black Hawk War ended, many new settlers moved to the Chicago area. This included DuPage County. Valentine Baker, who came from France, moved to this region in 1843. His family bought a piece of land on a hill that same year.
Building the House
Sadly, Valentine Baker passed away in 1846. He died before he could build a house on the land. His son, George, was only 20 years old at the time. George took on the big job of building the family home. The house was finished in 1847.
It was built on Park Boulevard, which was an important road. This road used to be an old Native American trail. It became a key path for travel between north and south.
Family Life and Changes
George Baker married Mary Forttman in 1848. They had seven children together. The family expanded their farm to cover a very large area. In 1853, they added a new section to the house.
George Baker was buried next to his father on the property in 1873. The farm stayed in the Baker family for many years. George's son, Valentine, was the last family member to own the land. In 1892, the property was sold to John H. and Christopher W. Stauch.
Later Owners and Recognition
Over time, the house became old and empty. It was left abandoned for many years. Then, in 1942, Frederic and Helen Babcock bought it. Frederic was an editor for the Chicago Tribune. He was known for fixing up old properties.
In 1965, a part of the property was sold. The town of Glen Ellyn used this land to build Glencrest Middle School. On March 1, 2010, the George Baker House was officially listed on the National Register of Historic Places. This was done by the National Park Service. The hill where the house stands is still called Baker Hill today. A nearby shopping center also uses this historic name.
Architecture and Design
The George Baker House is a great example of a Greek Revival style farmhouse. This style was popular in the 1800s. It often features grand columns and simple, balanced designs. The addition built in 1853 changed the house into an "Upright and Wing" shape. This means it has a tall main part with a shorter section extending from it.
Outside the House
The house is located on the west side of Taylor Road. It sits on the hillside of Baker Hill. This means it has entrances on different levels. The first floor entrance is on the east side. The second floor entrance is on the west.
The house has three stories and is made of brick. It is painted white. You can see part of its limestone foundation. The main entrance on the east side has a large porch. The original main entrance was likely on the west side.
The windows have brick frames called lintels above them. They also have limestone sills below them. The windows on the west side have black shutters. Both main doors have windows on either side.
Inside the House
The house originally had two rooms on the first floor. The east room had a chimney in the middle. A staircase led down to the kitchen. Next to these rooms was a small hallway. This hall had stairs to the second floor. It also led to a bathroom and an entrance to the kitchen.
On the second floor, the largest room is on the east. There are two smaller rooms on the north side. On the west, you find a bedroom and a bathroom. The main hall has stairs going up to the third floor. This floor was probably one big room at first. Now, it has been divided into two rooms.
In the addition, the dining room has a beautiful maple wood floor. The kitchen was also moved to this part of the house. It used to be two small storage rooms. A root cellar for storing food is on the west side. On the second floor of the addition, a hallway leads to two more bedrooms.



