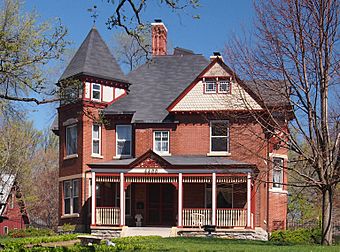George W. Baird House facts for kids
Quick facts for kids |
|
|
George W. Baird House
|
|

The George W. Baird House from the south
|
|
| Location | 4400 W. 50th St., Edina, Minnesota |
|---|---|
| Area | 1.17 acres (0.47 ha) |
| Built | 1886 |
| Architect | Charles S. Sedgwick |
| Architectural style | Queen Anne |
| NRHP reference No. | 80002067 |
| Added to NRHP | March 27, 1980 |
The George W. Baird House is a historic home in Edina, Minnesota. It was built in 1886 by George W. Baird, an important farmer in the Edina Mills area. This house was once part of a large 120-acre farm. It was added to the National Register of Historic Places in 1980. The house is special because of its unique design, its connection to farming history, and its role in the early settlement of Edina.
Contents
Discovering the House's Unique Style
The George W. Baird House is two stories tall. It was built in the beautiful Eastlake style of architecture. This style is part of the larger Queen Anne style.
What Makes the House Stand Out?
The house has a very unique shape. It features many different roof designs and special windows called dormers. There is also a square tower and tall brick chimneys.
The large front porch has wooden posts and decorative railings, known as balusters. Above the main entrance, there is a triangular shape called a pediment.
Cool Details on the Outside
The outside of the house has many fancy decorations. You can see stone trim around the windows. There are also small windows above the main ones, called transoms.
The gables, which are the triangular parts of the walls under the roof, have scalloped wooden shingles. These look like fish scales. There are also decorative bands of trim, called belt courses, that go around the house.
Who Designed This Home?
A famous architect from Minneapolis, Charles S. Sedgwick, designed the house. He also designed other important buildings. These include the George R. Newell House and Westminster Presbyterian Church in Minneapolis. He also designed the First National Bank in St. Cloud, Minnesota.
A Look Back at the House's History
Besides its cool architecture, the George W. Baird House reminds us of Edina's farming past. The owner, George W. Baird, moved to Minnesota from Pennsylvania in 1857. He bought a farm in the Edina Mills area.
George W. Baird: A Farming Pioneer
George W. Baird was a leader in modern farming. He was one of the first to use scientific methods for farming. He also helped improve livestock breeding. He is known for bringing the very first Merino sheep to Minnesota.
George and his wife, Sarah, were very active in their community. They helped start the Minnehaha Grange Hall in 1873. Both of them served as leaders, called Grange Masters, at different times. Sarah Baird also led the state Grange for 18 years.
The House Today
In 1936, 80 acres of the Baird farm became the Country Club District. This area is also listed on the National Register of Historic Places.
The George W. Baird House is still in excellent condition. This is thanks to the care of its past and current owners. A new section was added to the house in 2002–2003. This addition does not change how the original house looks from West 50th Street.



