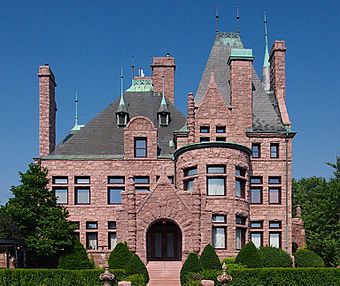George W. and Nancy B. Van Dusen House facts for kids
Quick facts for kids |
|
|
George W. and Nancy B. Van Dusen House
|
|

The Van Dusen House from the east
|
|
| Location | 1900 LaSalle Avenue, Minneapolis, Minnesota |
|---|---|
| Built | 1893 |
| Architect | Edgar E. Joralemon |
| Architectural style | Renaissance, Romanesque |
| NRHP reference No. | 95000607 |
| Added to NRHP | May 18, 1995 |
The George W. and Nancy B. Van Dusen House is a beautiful old mansion in the Stevens Square area of Minneapolis, Minnesota. George Washington Van Dusen, a very successful businessman, built this house. He started Minnesota's first big company for processing grain in 1883.
In 1891, he hired architects to build this huge 12,000 square foot (1,100 m²) house. It was built on what was then the edge of Minneapolis. The house shows how successful people were in the late 1800s, especially in the grain, railroad, and lumber businesses. The mansion was added to the National Register of Historic Places in 1995, which means it's an important historical building.
Contents
Mansion's Unique Design
The outside of the mansion is made from pink Sioux quartzite stone, which came from near Luverne, Minnesota. The roof and its tall, round towers (called turrets) are covered with Maine slate. The house mostly looks like the Richardsonian Romanesque style. This style often uses heavy stone and round arches.
But it also has parts that look like French Renaissance buildings. These include steep roofs and a tall, thin turret with a shiny copper decoration on top.
Inside the Mansion
The inside of the house mixes many different styles. You can see French, Gothic, Tudor, Romanesque, and Elizabethan designs.
The mansion has ten fireplaces, a grand main staircase, and large skylights. It also features beautifully carved wood, special parquet floors, and a colorful tile mosaic in the entryway.
Built to Last: Tornado-Proof Features
It's said that the Van Dusens had a previous home destroyed by a tornado. Because of this, their new mansion has some special features. It was built with strong I-beam construction, which was supposed to make it safe from tornadoes. Also, there were tunnels leading from the building into the yard. These might have been for emergency use.
Who Was George Van Dusen?
George Van Dusen was born on July 10, 1826. He married Nancy Barden on November 29, 1860. She was his third wife.
George started his grain company, G.W. Van Dusen & Co., in Rochester, Minnesota. By 1889, his company joined with another one in Minneapolis to become Van Dusen-Harrington. This company later became part of the Peavey Company, which was bought by ConAgra in 1982. George Van Dusen is also known for naming the town of Byron, Minnesota. He named it after a town in New York where he once lived.
Mansion's Different Uses
After the Van Dusen family lived in the mansion, it was used for other things. In 1961, a large modern part was added to the building. Over the years, different groups used the mansion. These included the Hamline University Law School and the Horst International Education Center, which was an early version of the Aveda Corporation.
Vacant Period and Challenges
After the Horsts sold the house in 1987, it sat empty until 1994. The new owners couldn't get enough money to fix it up. During this time, some of the wood inside got damaged, and some original parts were stolen. People even tried to take tiles from the fireplaces.
A man named Philip Maise wanted to buy the house and restore it. The local community group even offered $300,000 to help a new owner with repairs. But Maise couldn't agree on a price with the owners. Eventually, more original parts were stolen, and Maise stopped trying to buy the property.
Restoration and New Life
In December 1994, Bob Poehling bought the mansion for $210,000. This happened just two weeks before it might have been torn down! After buying it, Poehling and architect David Sabaka started a big restoration project.
They fixed the outside, replaced windows, put in a new heating system, and repaired doors. Local craftspeople worked on the wood, and a carpenter from California fixed the staircase. The old carriage house and the grand parlor were updated to host meetings and events.
Since its restoration, the Van Dusen Mansion has become one of Minneapolis' most popular places for weddings. It even won an award in 2019 for being the "Best Unique Venue."
A Difficult Chapter
In 2008, Bob Poehling sold the mansion. The new owner used the mansion to hold meetings and attract people to an investment group. However, this group turned out to be a type of financial fraud. The mansion itself was not involved in the wrongdoing, but its grand appearance was used to make the investment group seem more trustworthy. The people responsible for the fraud were later held accountable.
 | Emma Amos |
 | Edward Mitchell Bannister |
 | Larry D. Alexander |
 | Ernie Barnes |



