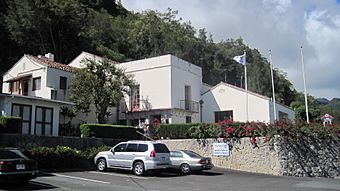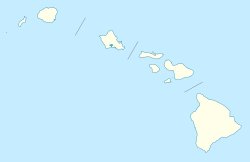Georges de S. Canavarro House facts for kids
Quick facts for kids |
|
|
Georges de S. Canavarro House
|
|

Main entrance in 2010
|
|
| Location | 2756 Rooke Ave., Honolulu, Hawaii |
|---|---|
| Area | 6,700 sq. ft. |
| Built | 1927 |
| Architect | Hart Wood |
| Architectural style | Mediterranean Revival |
| NRHP reference No. | 80001274 |
| Added to NRHP | 28 May 1980 |
The Georges de S. Canavarro House, also known as the Canavarro Castle, is a historic home in [[Honolulu, Hawaiʻi]]. It was built between 1924 and 1927. The house was made for Georges de Souza Canavarro. His father, Antonio de Souza Canavarro, was an important diplomat for Portugal in Hawaiʻi for many years.
The famous architect Hart Wood designed the house. He was a leader among architects who wanted to create a building style perfect for the Hawaiian islands. The Canavarro House is a great example of the Mediterranean Revival style. This style was popular for large homes during that time. The design of the house was inspired by beautiful villas found in Sicily, Italy. In 1980, the house was added to the National Register of Historic Places. This list recognizes important historical places in the United States.
Contents
A Home with a View
The Canavarro House sits on a steep hill in the Nuʻuanu Valley. It is right next to the Oahu Country Club. From the house, you can see amazing views of the valley and down to the Honolulu harbor.
Design and Materials
The house has a special look that reminds you of towns near the Mediterranean Sea.
- The roof is covered with bright red tiles.
- The walls are made of masonry and covered with white stucco. This gives them a smooth, clean finish both inside and out.
- The floors and the outdoor areas are built in terraces. This means they are on different levels, like steps on a hillside.
The house itself is shaped like a cross. In the very center, there is an open courtyard with a pretty fountain.
Inside the Castle
The rooms inside the Canavarro Castle are arranged to fit the hillside.
- The main bedroom, bath, and a formal sitting room (called a parlor) are on the uphill side. They are above the central courtyard.
- The dining room, kitchen, and pantry are on the downhill side.
- The north part of the house has a library and two more bedrooms, each with its own bathroom.
- The floors inside are covered with tiles.
- The ceilings have a special design called "coffered," which means they have sunken panels.
A New Purpose for the Castle
Over the years, the Canavarro Castle changed hands.
- In 1947, a Korean organization called the Kook Min Hur (National Association) bought the house.
- For a while, the house was not used much.
- In 2002, the Korean Cultural Center of Hawaii bought the property. They worked hard to restore it.
- Today, the Canavarro Castle is used as a meeting place and a museum. It helps tell the story of the Korean independence movement.
Images for kids
 | John T. Biggers |
 | Thomas Blackshear |
 | Mark Bradford |
 | Beverly Buchanan |






