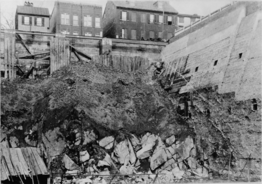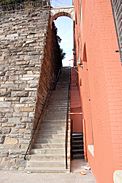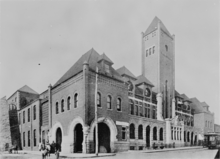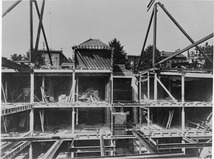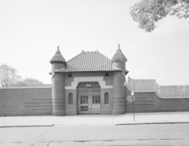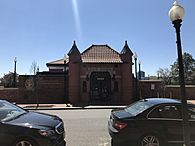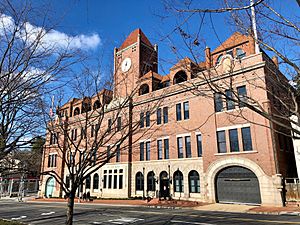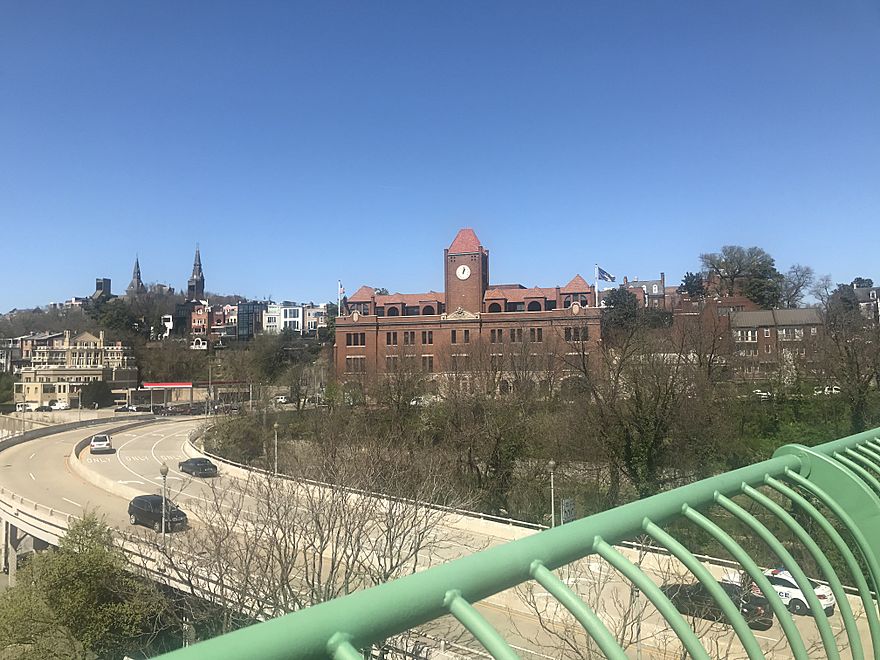Georgetown Car Barn facts for kids
Quick facts for kids The Car Barn |
|
|---|---|
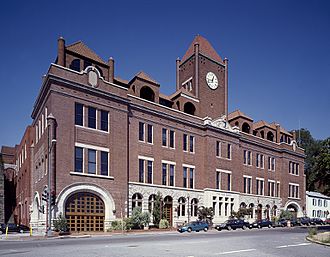
M Street elevation
|
|
| Former names | Union Station |
| General information | |
| Architectural style | Romanesque Revival |
| Location | Georgetown, Washington, D.C., United States |
| Address | 3600 M Street, N.W. |
| Coordinates | 38°54′19″N 77°4′12″W / 38.90528°N 77.07000°W |
| Current tenants | Georgetown University |
| Construction started | 1895 |
| Opened | May 27, 1897 |
| Height | |
| Architectural | 140 feet (43 m) |
| Technical details | |
| Floor count | 4 |
| Floor area | 81,765 square feet (7,596 m2) |
| Design and construction | |
| Architect | Waddy Butler Wood |
| Civil engineer | D.S. Carll |
|
Capital Traction Company Union Station
|
|
|
U.S. National Historic Landmark District
Contributing Property |
|
| Part of | Georgetown Historic District (ID67000025) |
| MPS | Streetcar and Bus Resources of Washington, DC MPS |
| NRHP reference No. | 100004248 |
| Significant dates | |
| Added to NRHP | August 9, 2019 |
| Designated NHLDCP | May 28, 1967 |
The Georgetown Car Barn is a historic building in the Georgetown area of Washington, D.C.. It was designed by architect Waddy Butler Wood and built between 1895 and 1897. Originally, it was a "union station" for several streetcar lines. This means it was a central hub where different streetcar routes met.
The building was meant to be both a passenger station and a place to store streetcars. It was home to Washington's first cable car system. But soon after it opened, the system changed to electric streetcars. The Car Barn was then updated to work with these new electric cars.
Over the years, the Car Barn has been changed many times. A big renovation happened in 1911, which changed its look and inside layout. It kept storing streetcars until 1950. After that, it was turned into office spaces. Today, Georgetown University uses it as an academic building. In 2019, it was added to the National Register of Historic Places, which recognizes important historical sites.
Contents
A Look Back: The Car Barn's Story
The Car Barn stands on a very old foundation. In 1761, a warehouse was built here to store tobacco. This tobacco arrived on ships near where the Key Bridge is now. Around 1861, the warehouse was changed to keep horses and their trolleys.
In 1894, the U.S. Congress approved extending a trolley line. This new line would end at the corner of M and 36th Streets. Congress also said that a "union station" had to be built there. This is how the Car Barn project began.
Building the Car Barn
Work on the building, then called Union Station, started in 1895. Architect Waddy Butler Wood led the design. D.S. Carll, the chief engineer for the Capital Traction Company, managed the building work.
Before the Car Barn was built, M Street and Prospect Street were connected by a very steep hill. Workers had to dig out a huge amount of earth, about 80,000 cubic yards (61,000 cubic meters). This digging created the sharp cliff you see today.
Right next to the Car Barn are the famous "Exorcist steps". These steps and a large wall were built at the same time as the Car Barn. They connect M Street to Prospect Street. The steps got their name because they were used in the 1973 horror movie The Exorcist.
Some people living nearby were not happy about the construction. A neighbor of the Prospect House said the blasting was hurting her home. This led to courts watching the blasting work. After the Car Barn was built, its large size blocked the view of the Potomac River for some homes. Because of this, some people thought it "ruined" the beautiful scenery.
The Car Barn is a three-story building, about 180 by 242 feet (55 by 74 meters). It opened on May 27, 1897. Inside, it had offices for different trolley companies and waiting rooms. These rooms were decorated with red oak wood panels and fancy iron stair railings. The outside was built in the Romanesque Revival style, which looks like old Roman buildings.
The building had a tall tower, 140 feet (43 meters) high. This tower had an elevator to take passengers between the different levels. Many decorations on the building show its original purpose. For example, the front part facing M Street says "Capital Traction Company" and has three decorative flywheels.
The first floor, facing M Street, was used by the Washington and Georgetown Railroad. The second and third floors were connected by steel bridges. These bridges allowed trolleys to come from Rosslyn across the Potomac River. The roof was level with Prospect Street. It was used by the Metropolitan Railroad and had a covered path for passengers.
The Car Barn was Washington's only cable car terminal for less than a year. It quickly changed to handle electric streetcars. The Virginia trolley lines never fully used the terminal as planned.
Changing the Design
After 1900, the Car Barn started to fall apart and was not well cared for. Between 1906 and 1908, parts of the second floor were turned into offices. Because streetcars became electric, the Car Barn needed a big redesign. This started in 1910.
To fit the larger electric cars, the building's entrances were made bigger. A new elevator was put in to lift streetcars to the roof. This meant almost the whole building had to be rebuilt. The steel supports were replaced, and the entire front of the building was changed. It was extended towards M Street and made taller to create more office space. These changes were finished in 1911.
More changes happened between 1921 and 1922, turning more track space into offices. In 1933, the Car Barn became the main office for the new Capital Transit Company. This company was formed when two streetcar companies joined together. This brought more office workers to the building. During these changes, the roof in the middle of the building was removed. A lightwell was created on the third floor, and the third floor became office space.
What it's Used for Now
The last streetcar operations at the Car Barn ended on April 30, 1949. The building continued to store streetcars until May 1950. By the end of 1952, the first floor was also turned into office space.
In 1956, the building's ownership changed to the DC Transit System. By then, the Car Barn was in very bad shape. The company thought about tearing it down. But they decided to save the historic building and fix it up. Between 1957 and 1960, the inside was greatly renovated to make it fully an office building. This included lowering the ceilings, which used to be very high for the streetcars. In 1967, the building was included in the Historic American Buildings Survey, which documents important buildings.
From 1963, the Car Barn was home to the International Police Academy. This academy trained police forces from other countries. The program ended in 1975.
In 1992, the building's owner had financial problems, and the Car Barn was taken over by a new owner, the Lutheran Brotherhood. In 1997, Douglas Development Corporation bought the building and renovated it again the next year. Douglas Development Corporation still owns the building today.
The main tenant of the Car Barn is Georgetown University. They first started renting space there in the 1950s. After two years of renovations by the university, which finished in 2017, the first-floor garage was changed. It now holds the Graduate School of Arts and Sciences and the Georgetown University Press.
Today, the building has four floors and covers about 81,765 square feet (7,596 square meters). The Car Barn was recognized as a historic site in Washington, D.C., on January 24, 2019. It was also added to the National Register of Historic Places on August 9, 2019.
Images for kids
 | Shirley Ann Jackson |
 | Garett Morgan |
 | J. Ernest Wilkins Jr. |
 | Elijah McCoy |


