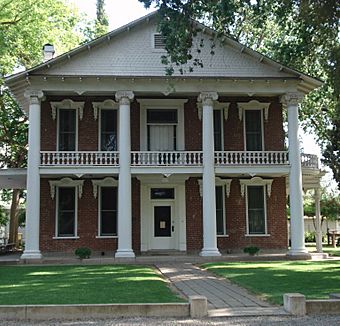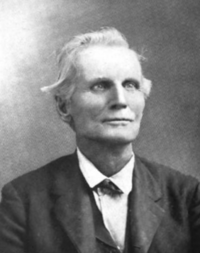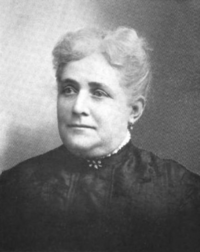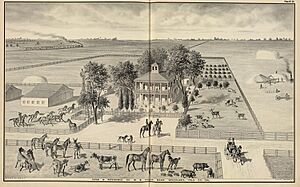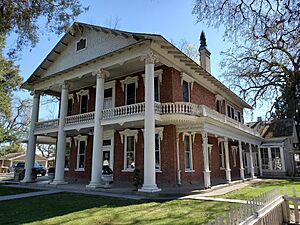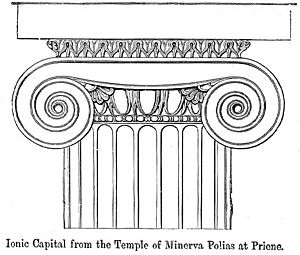Gibson Mansion facts for kids
The Gibson House is a historic home in Woodland, California. It is also known as the Gibson Mansion or the Gibson Museum. Today, it serves as a museum where visitors can learn about local history.
This house shows off several different building styles. These include Georgian Revival, Italianate, and Neoclassical styles. The Gibson House was added to the National Register of Historic Places in 1976. This means it is a very important historical site.
Contents
History of the Gibson House
The Gibson Family Story
William Byas Gibson (1831–1906) came from Virginia. He moved from Missouri to California in 1850. Like many others, he was looking for gold. He traveled by covered wagon and settled near Cache Creek in 1850. There, he built a small home.
In October 1850, William tried mining for gold in Scott Bar. He did not find much gold. He returned to Yolo County in 1851. He bought 160 acres of land northeast of Woodland. On this land, he grew grain and raised animals.
In 1857, he sold this property. He then bought 320 acres of land next to the southern part of Woodland, California. He built a small 16-foot by 20-foot building on this land. This building later became the center of his large 3,000-acre farm. William became known for raising special kinds of cattle, like Shorthorn Durhams.
Near Christmas in 1857, William married Mary Isabel Cook (died 1915) from Kentucky. Mary was used to living on farms. Her family had moved to California in 1853 and started their own successful farm in Yolo County.
William and Mary had three sons: Robert (1859-1941), Thomas (1861-1914), and Joseph (1863-1897). William and Mary lived in the main house until they passed away in 1906 and 1915. Before he died, William gave control of the farm to his oldest son, Robert.
Robert Gibson studied business in San Francisco. He continued to manage the farm, growing grain and raising animals after his father's death. He and his wife, Elnora (born Elnora Root), lived on the property. They stayed there until they passed away in 1941 and 1963.
Their second son, Thomas Ballard Gibson, also stayed in Woodland. He opened a successful hardware store. He also helped promote the Woodland Creamery Company. Thomas was an important person in Woodland throughout his life. He helped with local government, schools, businesses, and farming. He was also a member of the Native Sons of the Golden West. Thomas died on October 11, 1914. Not much is known about the youngest son, Joseph, who died at age 34 in 1897.
The Gibson House and Farm
The Gibson House started as a small 16-foot by 20-foot building on a 320-acre farm. As William and Mary had children, the first building became too small. William used his growing wealth from his successful farm to make the house bigger. He added several parts to the house between the 1870s and the 1900s. He used building styles that were popular at the time.
The first addition was finished in 1877. It included two large living rooms on the first floor. It also added a second story with four bedrooms. By 1891, the Gibson farm had grown from 320 acres to 2,400 acres. The main house was surrounded by many other buildings. These buildings helped the farm run on its own.
Besides adding a kitchen, pantry, and dining room to the main house, other buildings were added. These included a root cellar, a cook's house, a water storage tank, a workshop, a smokehouse, and a bunk house for workers.
The house stayed mostly the same between 1900 and 1963. No major changes or additions were made. Meanwhile, the land around it was sold for homes, businesses, and farming. After Elnora Gibson died in 1963, the house and its 2.5 acres were not cared for. It became run down. Some people even called it a haunted house during this time.
In 1975, Yolo County worked to buy the house and its land. The goal was to make it a county park and the first county-wide history museum. The Yolo County Historical Museum Corporation was started in 1986. Its board of directors ran the museum for the county.
In 2018, the Yolo County Board of Supervisors gave the care of the house and grounds to YoloArts. This is the county's arts organization. They wanted to change how the property was used. The main house is still a museum and is open to the public on weekdays. Two of the barns were changed. One became a gallery space for art. The other was set up with temperature control to store historical items and collections safely.
Building Styles of the Gibson House
Early Building and Georgian Revival Style
The Gibson House shows many different building styles. The oldest part of the house today was a rectangular 16-foot by 20-foot wooden building. We do not know how many stories it had or if it had any special features.
In 1877, William Gibson added a 31-foot by 37-foot brick building to the north. This part had two stories with porches and balconies on the north and west sides. Next, he added a smaller two-story brick building to the south. This part was about 17 feet by 35 feet. These new parts extended out from the old building. Gibson built around the original house instead of tearing it down. The first house is now part of the additions. You can only see it if you look closely at the structure. For example, the walls of the first building were thicker than the new inside walls. You can see this difference in the doorways between the dining room and kitchen.
In 1976, when the house was added to the National Register of Historic Places, its main brick part was called "modified Georgian revival." This was because of its overall shape, sloping roof, and floor plan. The plan had a central hallway with two rooms on each side, each with a fireplace. There were four bedrooms upstairs. However, Georgian style was popular in California around 1830. This was much earlier than when the Gibson House was built. A better style to describe it might be Italianate. This style was popular from 1840 to 1885, which fits the house's style and building time.
Italianate Style
A picture from 1879 shows features that match the Italianate style. The Italianate style started in England. It was part of a movement that liked the look of informal Italian farmhouses, especially their square towers. In the United States, this style changed a bit depending on the region.
Generally, Italianate buildings have multiple stories and a low, sloping roof. They often have a small dome or tower called a cupola on the roof. Other Italianate features seen at the Gibson House include the balcony with a railing. It also has tall windows that slide up and down with decorative frames above them. The front door is paneled and has decorative parts around it. The original square cupola was removed later. This happened during the Neoclassical changes between 1890 and 1900.
Neoclassical Style
The Neoclassical style became popular from 1895 to 1955. People became interested in classical buildings because of the World's Columbian Exposition in Chicago in 1893. This big fair focused on classical themes. The main area had buildings with columns designed by famous architects. Many people visited the fair, and photos of the exhibits were shared everywhere. The huge buildings influenced how commercial and home buildings were designed.
Some key features of Neoclassical style include tall porches supported by classical columns. These columns often have Ionic (with scroll shapes) or Corinthian (with leaf designs) tops. The buildings also have windows and a central door that are balanced on both sides.
The most noticeable Neoclassical features of the Gibson House are the four columns on the northern side. These columns have Ionic tops with scroll shapes. An oak leaf design was added to the tops. This was probably because of the oak trees that still stand on the property today. When the columned porch was added, the house lost its original sloping pyramid roof. Now, it has a front gable roof with patterned wood shingles. The original sloping shape can still be seen in the attic. This suggests the old roof was covered, not removed, during the changes. The Neoclassical additions were the last big changes made to the house.
The Gibson House as a Museum
The Gibson House was the first county-wide history museum for Yolo County. It was named to the National Register of Historic Places on November 7, 1976. This was about a year after Yolo County bought the house.
The museum now has changing exhibits about the history of Yolo County. The county museum curator designs these exhibits using items from the Yolo County Historical Collection. This collection has 11,000 objects from between 1830 and 1930. It includes fabrics, farm tools, paintings, old papers, everyday items that were not meant to last, photographs, and old tools. It also has ceramics, household items, furniture, and personal items.
On the museum grounds, besides the main house, there is a working blacksmith shop. There is also a dairy display that focuses on the Woodland Creamery Company.
In 2018, the Yolo County Board of Supervisors gave the care of the house and grounds to YoloArts. This is the county's arts organization. They wanted to change how the property was used. Two of the barn spaces were updated during this change. One barn became a gallery space for art. The other was set up with temperature control to create a safe place for the historical collection.
 | Jessica Watkins |
 | Robert Henry Lawrence Jr. |
 | Mae Jemison |
 | Sian Proctor |
 | Guion Bluford |


